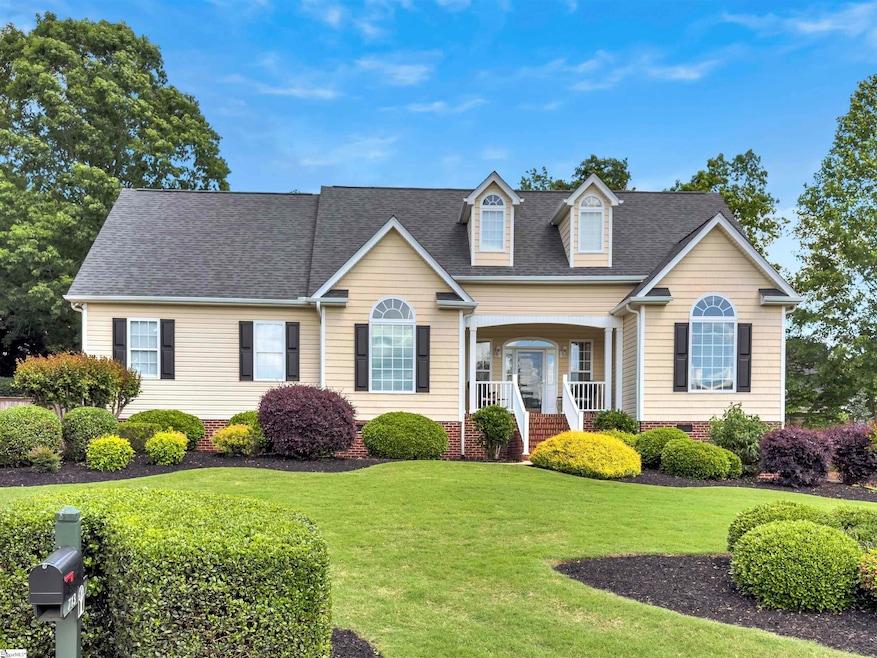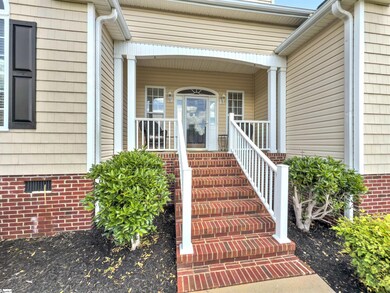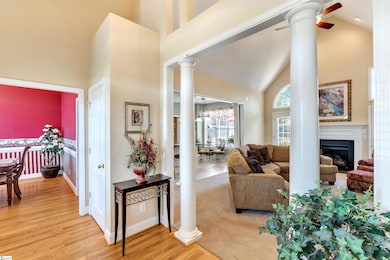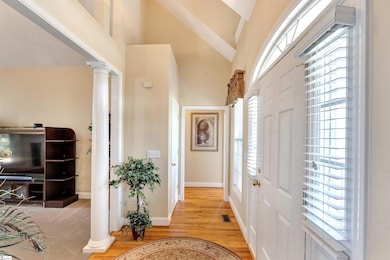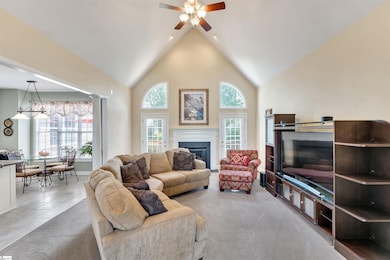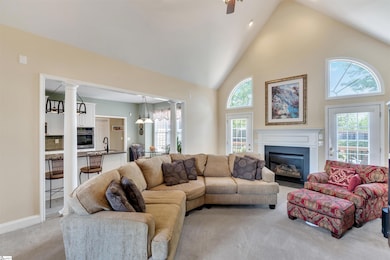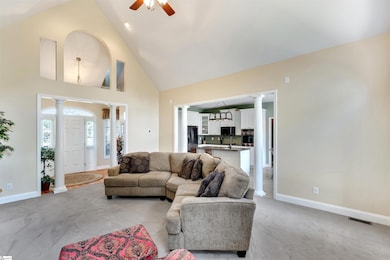
Highlights
- Open Floorplan
- Deck
- Wood Flooring
- Cape Cod Architecture
- Cathedral Ceiling
- Bonus Room
About This Home
As of June 2025Welcome to 713 Austin Wood Court, a charming Cape Cod-style home nestled at the end of a quiet cul-de-sac in the desirable Chestnut Hill Plantation community. This beautifully maintained 3-bedroom, 2-bath residence offers timeless curb appeal and is situated on nearly half an acre adorned with mature trees for added privacy and serenity. Step inside to discover an inviting interior with hardwood floors in the entryway and hallway, and soaring vaulted ceilings throughout, creating a bright, airy atmosphere. The living room is filled with natural light and flows seamlessly into the updated kitchen, which features sleek black stainless-steel appliances, elegant quartz countertops, and a cozy breakfast area. The formal dining room also boasts vaulted ceilings, adding to the open feel of the home. The main-level primary suite is a peaceful retreat with trey ceilings, an updated spa-like bathroom featuring a double vanity, a beautifully tiled shower with a transom window, and a generous walk-in closet. Two additional bedrooms are also conveniently located on the main level. Upstairs, you'll find a versatile flex space above the 2-car garage—ideal for a home office, guest area, or media room. Outdoors, the nature lovers will be enchanted by the thoughtfully designed backyard oasis. Enjoy peaceful moments on the deck as you take in the tranquil stream and waterfall feature, all surrounded by lush landscaping. This outdoor space is perfect for entertaining or simply relaxing in a private, picturesque setting. Don't miss your chance to own this well-loved and beautifully designed home in a prime location.
Last Agent to Sell the Property
Coldwell Banker Caine/Williams License #87829 Listed on: 05/07/2025

Home Details
Home Type
- Single Family
Est. Annual Taxes
- $2,445
Year Built
- Built in 2002
Lot Details
- 0.42 Acre Lot
- Cul-De-Sac
- Fenced Yard
- Sprinkler System
- Few Trees
HOA Fees
- $12 Monthly HOA Fees
Home Design
- Cape Cod Architecture
- Architectural Shingle Roof
- Vinyl Siding
Interior Spaces
- 2,006 Sq Ft Home
- 2,000-2,199 Sq Ft Home
- Open Floorplan
- Smooth Ceilings
- Cathedral Ceiling
- Ceiling Fan
- Gas Log Fireplace
- Window Treatments
- Living Room
- Breakfast Room
- Dining Room
- Bonus Room
- Crawl Space
- Storage In Attic
Kitchen
- Electric Oven
- Electric Cooktop
- Built-In Microwave
- Dishwasher
- Quartz Countertops
- Disposal
Flooring
- Wood
- Carpet
- Ceramic Tile
Bedrooms and Bathrooms
- 3 Main Level Bedrooms
- Walk-In Closet
- 2 Full Bathrooms
Laundry
- Laundry Room
- Laundry on main level
- Dryer
- Washer
- Sink Near Laundry
Home Security
- Storm Doors
- Fire and Smoke Detector
Parking
- 2 Car Attached Garage
- Garage Door Opener
Outdoor Features
- Deck
- Outdoor Water Feature
- Front Porch
Schools
- Chandler Creek Elementary School
- Greer Middle School
- Greer High School
Utilities
- Forced Air Heating and Cooling System
- Underground Utilities
- Gas Water Heater
Community Details
- Zak Minor Minoez1026@Gmail.Com HOA
- Chestnut Hill Plantation Subdivision
- Mandatory home owners association
Listing and Financial Details
- Tax Lot 22
- Assessor Parcel Number 0537.19-01-049.00
Ownership History
Purchase Details
Home Financials for this Owner
Home Financials are based on the most recent Mortgage that was taken out on this home.Purchase Details
Home Financials for this Owner
Home Financials are based on the most recent Mortgage that was taken out on this home.Purchase Details
Purchase Details
Similar Homes in the area
Home Values in the Area
Average Home Value in this Area
Purchase History
| Date | Type | Sale Price | Title Company |
|---|---|---|---|
| Deed | $410,000 | None Listed On Document | |
| Deed | $204,000 | -- | |
| Deed | $176,500 | -- | |
| Deed | $174,900 | -- |
Mortgage History
| Date | Status | Loan Amount | Loan Type |
|---|---|---|---|
| Open | $328,000 | New Conventional | |
| Previous Owner | $138,720 | Future Advance Clause Open End Mortgage |
Property History
| Date | Event | Price | Change | Sq Ft Price |
|---|---|---|---|---|
| 06/06/2025 06/06/25 | Sold | $410,000 | +1.2% | $205 / Sq Ft |
| 05/07/2025 05/07/25 | For Sale | $405,000 | -- | $203 / Sq Ft |
Tax History Compared to Growth
Tax History
| Year | Tax Paid | Tax Assessment Tax Assessment Total Assessment is a certain percentage of the fair market value that is determined by local assessors to be the total taxable value of land and additions on the property. | Land | Improvement |
|---|---|---|---|---|
| 2024 | $2,445 | $9,690 | $1,300 | $8,390 |
| 2023 | $2,445 | $9,690 | $1,300 | $8,390 |
| 2022 | $2,265 | $9,690 | $1,300 | $8,390 |
| 2021 | $2,235 | $9,690 | $1,300 | $8,390 |
| 2020 | $2,147 | $9,070 | $1,120 | $7,950 |
| 2019 | $2,141 | $9,070 | $1,120 | $7,950 |
| 2018 | $2,132 | $9,070 | $1,120 | $7,950 |
| 2017 | $2,122 | $9,070 | $1,120 | $7,950 |
| 2016 | $2,066 | $226,720 | $28,000 | $198,720 |
| 2015 | $2,026 | $226,720 | $28,000 | $198,720 |
| 2014 | $1,775 | $198,167 | $23,152 | $175,015 |
Agents Affiliated with this Home
-
Stephanie Burger

Seller's Agent in 2025
Stephanie Burger
Coldwell Banker Caine/Williams
(864) 525-0679
26 in this area
267 Total Sales
-
Kinlie Laue
K
Buyer's Agent in 2025
Kinlie Laue
The Property Lounge
(864) 360-4504
4 in this area
9 Total Sales
Map
Source: Greater Greenville Association of REALTORS®
MLS Number: 1556586
APN: 0537.19-01-049.00
- 702 Austin Woods Ct
- 1290 Ansel School Rd
- 209 Endless Dr
- 160 Fox Run Cir
- 122 Aleppo Ln
- 204 Summerlea Ln
- 9 Table Mountain Trail
- 148 Fox Run Cir
- 14 Saint Thomas Ct
- 513 Tehama Place
- 212 Clay Thorn Ct
- 405 Mopar Ln Unit HR 40 Magnolia A
- 405 Mopar Ln
- 106 Forthside Way
- 34 Tidworth Dr
- 309 Detroit Ln Unit HR 31 Magnolia BEL
- 309 Detroit Ln
- 302 Detroit Ln Unit HR 36 Magnolia A
- 207 Hunthill Rd Unit HR 27 Magnolia AEL
- 201 Hunthill Rd Unit HR 24 Magnolia BEL
