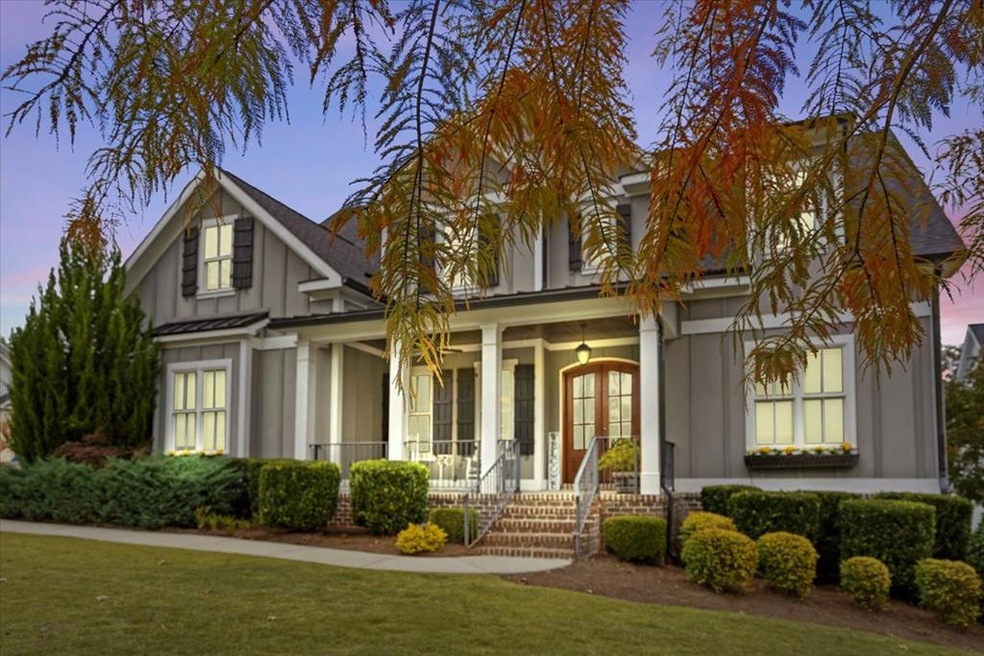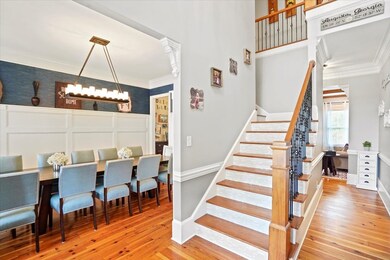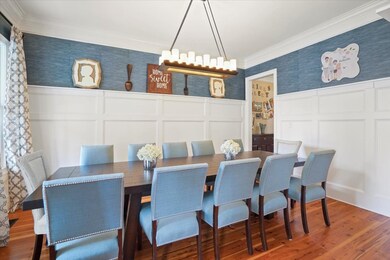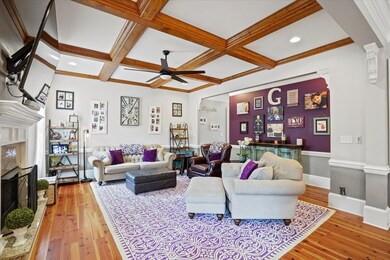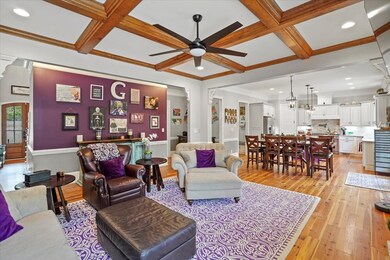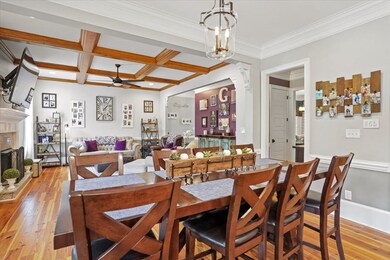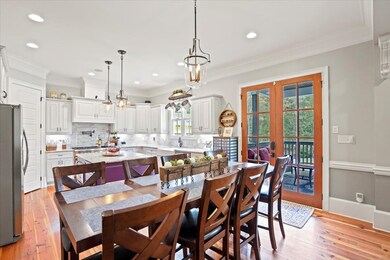
Highlights
- In Ground Pool
- Gated Community
- Deck
- Greenbrier Elementary School Rated A
- Clubhouse
- Great Room with Fireplace
About This Home
As of December 2021The Reserve in Riverwood Plantation! This stunning basement home is bright open and beautiful! Heart Pine floors and gorgeous molding throughout. Spacious Dining Room and an Open Kitchen to the Great Room. Gourmet Kitchen offers a 48-inch commercial Thermador Gas Cooktop with Double Ovens and a porcelain farm sink overlooking the beautifully landscaped backyard. Primary Suite on the main. Second Owner's Suite on the 2nd floor, with 4 more bedrooms and 3 baths. The basement features and additional bedroom and full bath, a theatre, a workshop and storage room. The outdoor living space is perfect for entertaining with a gorgeous heated salt water pool with a stone waterfall. Tankless hot water heaters, intercom system, custom closets! The list goes on! A MUST see!
Last Agent to Sell the Property
Ashley Surrency
Meybohm Real Estate - Evans Listed on: 11/06/2021
Home Details
Home Type
- Single Family
Est. Annual Taxes
- $11,902
Year Built
- Built in 2015 | Remodeled
Lot Details
- Fenced
- Landscaped
- Front and Back Yard Sprinklers
Parking
- 2 Car Attached Garage
- Workshop in Garage
Home Design
- Brick Exterior Construction
- Composition Roof
- HardiePlank Type
Interior Spaces
- 5,188 Sq Ft Home
- 2-Story Property
- Wired For Data
- Ceiling Fan
- Gas Log Fireplace
- Insulated Windows
- Blinds
- Garden Windows
- Insulated Doors
- Mud Room
- Entrance Foyer
- Great Room with Fireplace
- 2 Fireplaces
- Family Room
- Living Room
- Breakfast Room
- Dining Room
- Home Office
- Recreation Room
- Loft
- Bonus Room
- Play Room
Kitchen
- Eat-In Kitchen
- Built-In Electric Oven
- Gas Range
- Built-In Microwave
- Ice Maker
- Dishwasher
- Kitchen Island
- Disposal
Flooring
- Wood
- Carpet
- Ceramic Tile
Bedrooms and Bathrooms
- 7 Bedrooms
- Primary Bedroom on Main
- Walk-In Closet
- In-Law or Guest Suite
- Garden Bath
Laundry
- Laundry Room
- Washer and Gas Dryer Hookup
Attic
- Attic Floors
- Scuttle Attic Hole
- Pull Down Stairs to Attic
Finished Basement
- Walk-Out Basement
- Basement Fills Entire Space Under The House
- Exterior Basement Entry
- Fireplace in Basement
- Workshop
Home Security
- Home Security System
- Intercom
- Fire and Smoke Detector
Pool
- In Ground Pool
- Gunite Pool
- Spa
Outdoor Features
- Deck
- Covered Patio or Porch
- Separate Outdoor Workshop
- Outdoor Grill
Schools
- Greenbrier Elementary And Middle School
- Greenbrier High School
Utilities
- Central Air
- Heating System Uses Natural Gas
- Heat Pump System
- Vented Exhaust Fan
- Tankless Water Heater
- Cable TV Available
Listing and Financial Details
- Assessor Parcel Number 065504
Community Details
Overview
- Property has a Home Owners Association
- Riverwood Plantation Subdivision
Amenities
- Clubhouse
Recreation
- Community Playground
- Park
- Trails
- Bike Trail
Security
- Security Guard
- Gated Community
Ownership History
Purchase Details
Home Financials for this Owner
Home Financials are based on the most recent Mortgage that was taken out on this home.Purchase Details
Home Financials for this Owner
Home Financials are based on the most recent Mortgage that was taken out on this home.Purchase Details
Similar Homes in the area
Home Values in the Area
Average Home Value in this Area
Purchase History
| Date | Type | Sale Price | Title Company |
|---|---|---|---|
| Warranty Deed | $999,000 | -- | |
| Warranty Deed | $999,000 | -- | |
| Warranty Deed | $649,900 | -- | |
| Deed | $197,900 | -- | |
| Warranty Deed | $197,865 | -- |
Mortgage History
| Date | Status | Loan Amount | Loan Type |
|---|---|---|---|
| Previous Owner | $548,000 | New Conventional | |
| Previous Owner | $100,000 | New Conventional | |
| Previous Owner | $649,900 | New Conventional |
Property History
| Date | Event | Price | Change | Sq Ft Price |
|---|---|---|---|---|
| 12/30/2021 12/30/21 | Sold | $999,000 | 0.0% | $193 / Sq Ft |
| 12/30/2021 12/30/21 | Off Market | $999,000 | -- | -- |
| 11/29/2021 11/29/21 | Pending | -- | -- | -- |
| 11/06/2021 11/06/21 | For Sale | $998,900 | +53.7% | $193 / Sq Ft |
| 12/10/2015 12/10/15 | Sold | $649,900 | +1.6% | $129 / Sq Ft |
| 09/18/2015 09/18/15 | Pending | -- | -- | -- |
| 09/22/2014 09/22/14 | For Sale | $639,900 | -- | $127 / Sq Ft |
Tax History Compared to Growth
Tax History
| Year | Tax Paid | Tax Assessment Tax Assessment Total Assessment is a certain percentage of the fair market value that is determined by local assessors to be the total taxable value of land and additions on the property. | Land | Improvement |
|---|---|---|---|---|
| 2024 | $11,902 | $476,165 | $69,774 | $406,391 |
| 2023 | $11,902 | $442,995 | $69,774 | $373,221 |
| 2022 | $10,437 | $399,600 | $55,760 | $343,840 |
| 2021 | $9,095 | $334,473 | $52,104 | $282,369 |
| 2020 | $8,354 | $300,862 | $47,924 | $252,938 |
| 2019 | $7,741 | $278,774 | $41,559 | $237,215 |
| 2018 | $7,189 | $257,977 | $41,369 | $216,608 |
| 2017 | $6,973 | $249,367 | $42,984 | $206,383 |
| 2016 | $6,617 | $245,417 | $42,200 | $203,217 |
| 2015 | $3,250 | $118,222 | $37,830 | $80,392 |
| 2014 | $876 | $29,877 | $29,877 | $0 |
Agents Affiliated with this Home
-
A
Seller's Agent in 2021
Ashley Surrency
Meybohm
-
Tonya Armstrong

Buyer's Agent in 2021
Tonya Armstrong
Meybohm
(706) 833-3992
113 Total Sales
-
Kathy Rawls

Seller's Agent in 2015
Kathy Rawls
Meybohm
(706) 294-9908
10 Total Sales
-
Susan Ogletree
S
Seller Co-Listing Agent in 2015
Susan Ogletree
Meybohm
(706) 831-0488
42 Total Sales
-
T
Buyer's Agent in 2015
Team Carolyn Mckinney
Better Homes & Gardens Ep Of Sc
Map
Source: REALTORS® of Greater Augusta
MLS Number: 477682
APN: 065-504
- 721 Bishops Cir
- 951 Napiers Post Dr
- 392 Sandleton Way
- 1814 Champions Cir
- 1874 Champions Cir
- 1037 Spotswood Cir
- 1866 Champions Cir
- 929 Mitchell Ln
- 721 Spotswood Dr
- 1863 Champions Cir
- 223 Callahan Dr
- 502 Northlands Ln
- 462 Armstrong Way
- 460 Armstrong Way
- 1207 Mary Hill Ct
- 1661 Jamestown Ave
- 910 Ellis Ln
- 1124 Brighton Dr
- 417 Richmond St
- 333 Buxton Ln
