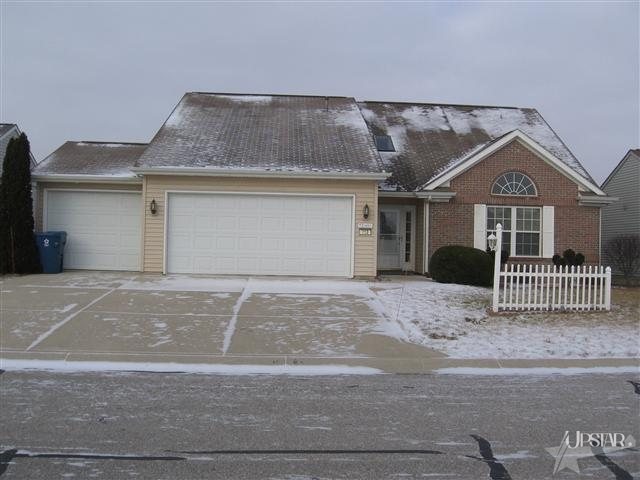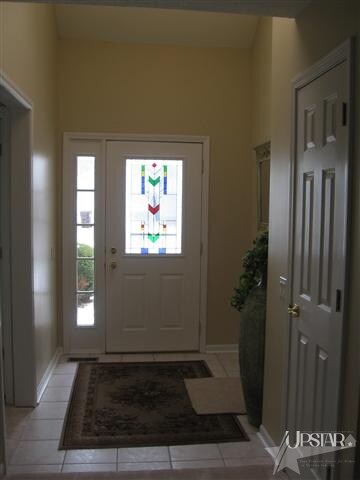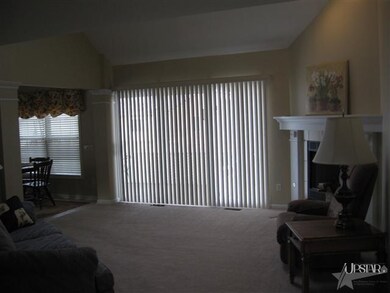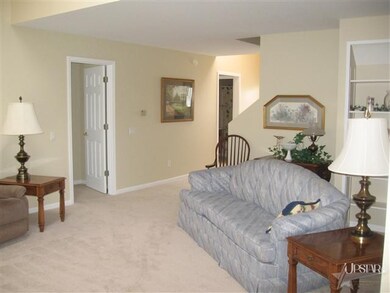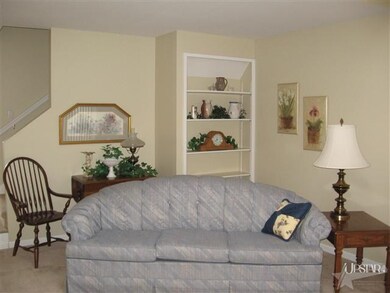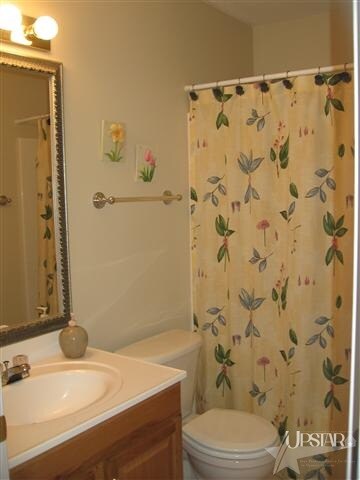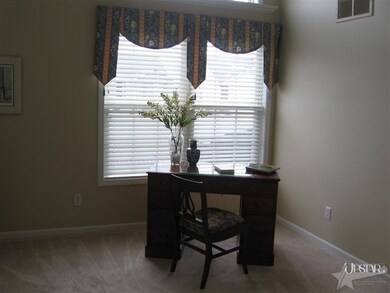
713 Browning St Columbia City, IN 46725
Highlights
- Living Room with Fireplace
- Screened Porch
- 3 Car Attached Garage
- Whirlpool Bathtub
- Skylights
- Patio
About This Home
As of August 2015As you step inside this immaculate home you will immediately notice the pride of ownership it radiates throughout. You will feel like you have walked into a new home. The main floor and stairway carpeting is all brand new. The walls and woodwork have all been freshly painted. The home is very spacious and well designed with 4 bedrooms and 3 baths with lots of storage and closet space. The 3 car attached garage also provides for additional storage or room for a workshop and the workbench and pegboard there stays. The great room fireplace is electric but plumbed for gas (no glas log). Immediate possession. Walk-in attic provides lots of storage.
Last Buyer's Agent
Kathleen Grable
Masters Realty LLC
Home Details
Home Type
- Single Family
Est. Annual Taxes
- $1,451
Year Built
- Built in 1999
Lot Details
- 6,970 Sq Ft Lot
- Lot Dimensions are 60x115
- Level Lot
Home Design
- Brick Exterior Construction
- Slab Foundation
- Vinyl Construction Material
Interior Spaces
- 2-Story Property
- Ceiling Fan
- Skylights
- Living Room with Fireplace
- Screened Porch
- Electric Dryer Hookup
Kitchen
- Electric Oven or Range
- Disposal
Bedrooms and Bathrooms
- 4 Bedrooms
- En-Suite Primary Bedroom
- Whirlpool Bathtub
Parking
- 3 Car Attached Garage
- Garage Door Opener
Utilities
- Forced Air Heating and Cooling System
- Heating System Uses Gas
Additional Features
- Patio
- Suburban Location
Community Details
- $3 Other Monthly Fees
Listing and Financial Details
- Assessor Parcel Number 920602734012000004
Ownership History
Purchase Details
Home Financials for this Owner
Home Financials are based on the most recent Mortgage that was taken out on this home.Purchase Details
Home Financials for this Owner
Home Financials are based on the most recent Mortgage that was taken out on this home.Similar Homes in Columbia City, IN
Home Values in the Area
Average Home Value in this Area
Purchase History
| Date | Type | Sale Price | Title Company |
|---|---|---|---|
| Deed | $151,900 | North American Title Co | |
| Deed | $142,000 | Lawyers Title |
Mortgage History
| Date | Status | Loan Amount | Loan Type |
|---|---|---|---|
| Open | $18,000 | New Conventional |
Property History
| Date | Event | Price | Change | Sq Ft Price |
|---|---|---|---|---|
| 08/21/2015 08/21/15 | Sold | $151,900 | 0.0% | $75 / Sq Ft |
| 06/09/2015 06/09/15 | Pending | -- | -- | -- |
| 06/04/2015 06/04/15 | For Sale | $151,900 | +7.0% | $75 / Sq Ft |
| 05/21/2013 05/21/13 | Sold | $142,000 | +2.2% | $70 / Sq Ft |
| 02/24/2013 02/24/13 | Pending | -- | -- | -- |
| 02/19/2013 02/19/13 | For Sale | $138,900 | -- | $69 / Sq Ft |
Tax History Compared to Growth
Tax History
| Year | Tax Paid | Tax Assessment Tax Assessment Total Assessment is a certain percentage of the fair market value that is determined by local assessors to be the total taxable value of land and additions on the property. | Land | Improvement |
|---|---|---|---|---|
| 2024 | $1,598 | $226,100 | $22,500 | $203,600 |
| 2023 | $2,342 | $220,100 | $21,700 | $198,400 |
| 2022 | $2,246 | $208,100 | $20,600 | $187,500 |
| 2021 | $1,995 | $174,700 | $20,600 | $154,100 |
| 2020 | $1,804 | $163,200 | $20,600 | $142,600 |
| 2019 | $1,701 | $155,100 | $20,600 | $134,500 |
| 2018 | $1,679 | $151,000 | $20,600 | $130,400 |
| 2017 | $1,598 | $144,500 | $20,600 | $123,900 |
| 2016 | $1,440 | $138,700 | $20,600 | $118,100 |
| 2014 | $1,318 | $134,100 | $20,600 | $113,500 |
Agents Affiliated with this Home
-
Greg Fahl

Seller's Agent in 2015
Greg Fahl
Orizon Real Estate, Inc.
(260) 609-2503
299 Total Sales
-
Staci Beverly

Buyer's Agent in 2015
Staci Beverly
ERA Crossroads
(260) 740-9128
21 Total Sales
-
K
Buyer's Agent in 2013
Kathleen Grable
Masters Realty LLC
Map
Source: Indiana Regional MLS
MLS Number: 201301672
APN: 92-06-02-734-012.000-004
- 78 W Tidewater Trail
- 144 W Tidewater Trail
- 0 Indiana 109
- 8 Blue River Dr
- 1060 E Wildwood Dr
- 2 Blue River Dr
- 8 Jeffrey Dr
- 715 Shoreland Ct
- 106 Mulberry St
- 704 Shoreland Ct
- 503 N Elm St
- 411 N Washington St
- 314 N Chauncey St
- 972 Hawthorn Ln
- 213 N Madison St
- 980 Hawthorn Ln
- 988 Hawthorn Ln
- 530 E Jackson St
- 126 N Main St
- 210 N Walnut St
