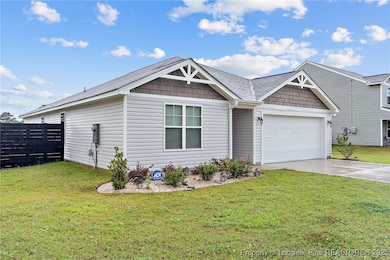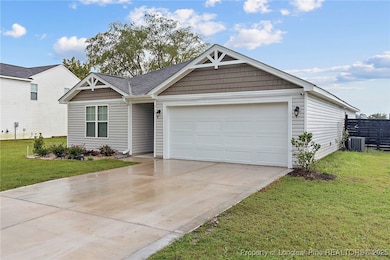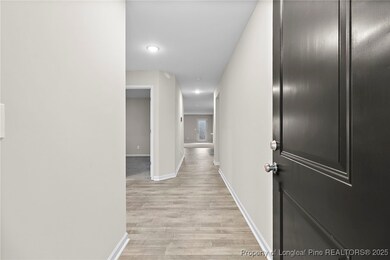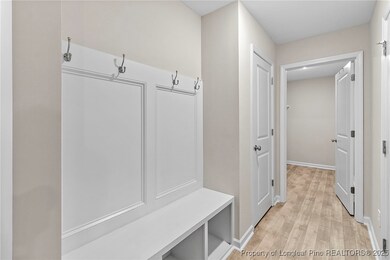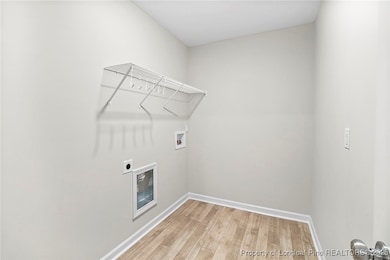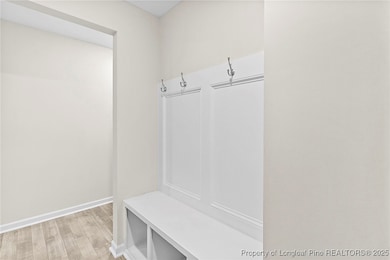713 Caelin Farms Rd Spring Lake, NC 28390
Highlights
- Ranch Style House
- 2 Car Attached Garage
- Walk-In Closet
- Breakfast Area or Nook
- Double Vanity
- Bathtub with Shower
About This Home
2024 Build – Modern Comfort in Spring Lake
Welcome to your next home sweet home! This brand-new 2024-built beauty offers 3 spacious bedrooms and 2 full bathrooms with a bright, open-concept layout that’s perfect for modern living.
Chef’s kitchen with a sleek island for extra prep space & casual dining
Double-car garage for parking and storage
Luxurious primary suite featuring double vanity sinks for that “no more morning rush” lifestyle
Fresh construction means everything is NEW—inside and out!
Located in the heart of Spring Lake, you’ll be close to shopping, dining, and easy commuter routes, all while enjoying a quiet neighborhood feel.
Available now – Don’t wait, this one won’t last!
Listing Agent
THE RENTAL MANAGEMENT FIRM II License #. Listed on: 08/13/2025
Home Details
Home Type
- Single Family
Year Built
- Built in 2024
Lot Details
- Back Yard Fenced
- Cleared Lot
- Property is in good condition
Parking
- 2 Car Attached Garage
Home Design
- Ranch Style House
- Vinyl Siding
Interior Spaces
- 1,784 Sq Ft Home
- Combination Dining and Living Room
- Fire and Smoke Detector
Kitchen
- Breakfast Area or Nook
- Microwave
- Dishwasher
- Disposal
Flooring
- Carpet
- Vinyl
Bedrooms and Bathrooms
- 3 Bedrooms
- Walk-In Closet
- 2 Full Bathrooms
- Double Vanity
- Bathtub with Shower
- Separate Shower
Laundry
- Laundry on main level
- Washer and Dryer Hookup
Schools
- Springhill Middle School
- Pine Forest Senior High School
Utilities
- Central Air
- Heat Pump System
- The lake is a source of water for the property
Listing and Financial Details
- Security Deposit $1,900
- Property Available on 8/13/25
Community Details
Overview
- Caelin Farms Subdivision
Pet Policy
- No Pets Allowed
Map
Source: Longleaf Pine REALTORS®
MLS Number: 748672
- Cardinal Plan at Caelin Farms - Caeilin Farms
- Piedmont Plan at Caelin Farms - Caeilin Farms
- Bonnet Plan at Caelin Farms - Caeilin Farms
- Long Leaf Plan at Caelin Farms - Caeilin Farms
- Dogwood Plan at Caelin Farms - Caeilin Farms
- 609 Regina Dr
- 310 Old Hertford Ln
- 222 Odell Rd
- 102 Ryans Cir
- 205 Cecil Ave
- 711 Goodyear Dr
- 1540 Mack St
- 313 Laketree Blvd
- 1419 N Bragg Blvd
- 137 New St
- 1600 Easterling Dr
- 109 Ashton Place
- 0 W Manchester Rd
- 611 Reggie Ct
- 1422 Milton St
- 733 Goodyear Dr
- 204 Mckenzie Rd
- 1235 Wilderness Dr
- 3305 Hunting Bay Dr
- 1000 Riverbank Dr
- 859 S Cliffs Cir
- 201 Stonebriar Cir
- 801 Shell Dr
- 2850 Compass Ct
- 1166 Pine Knoll Dr
- 1912 Lillington Hwy
- 2701 Daly Ave
- 12 Turnbridge Way
- 6633 Abbey Ln
- 307 Pebble St
- 1036 Appalachin Dr
- 717 Lenoir Dr
- 87 Onslow Ct

