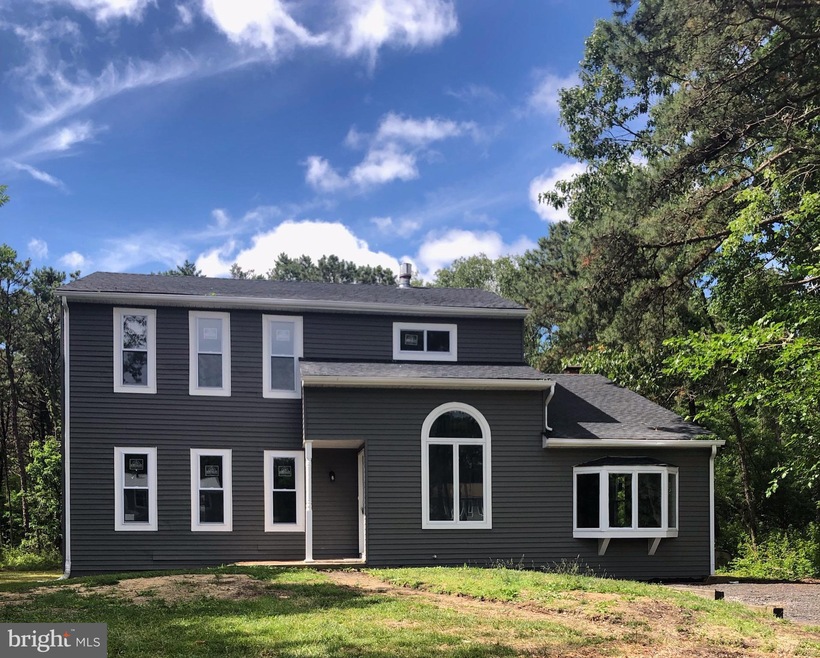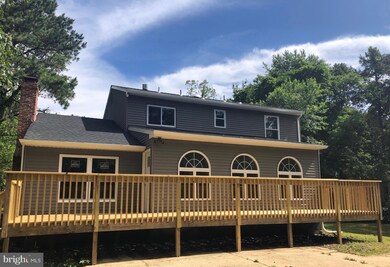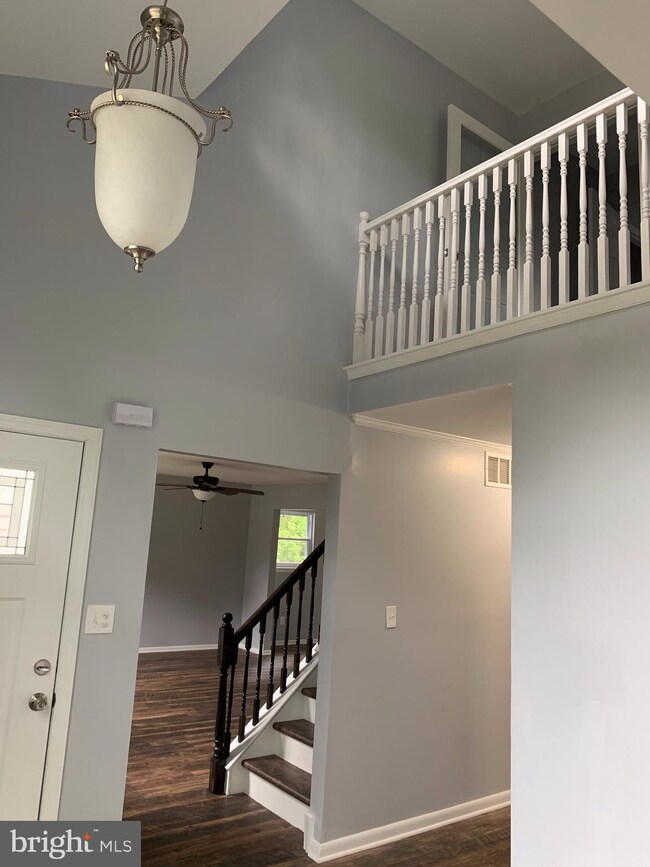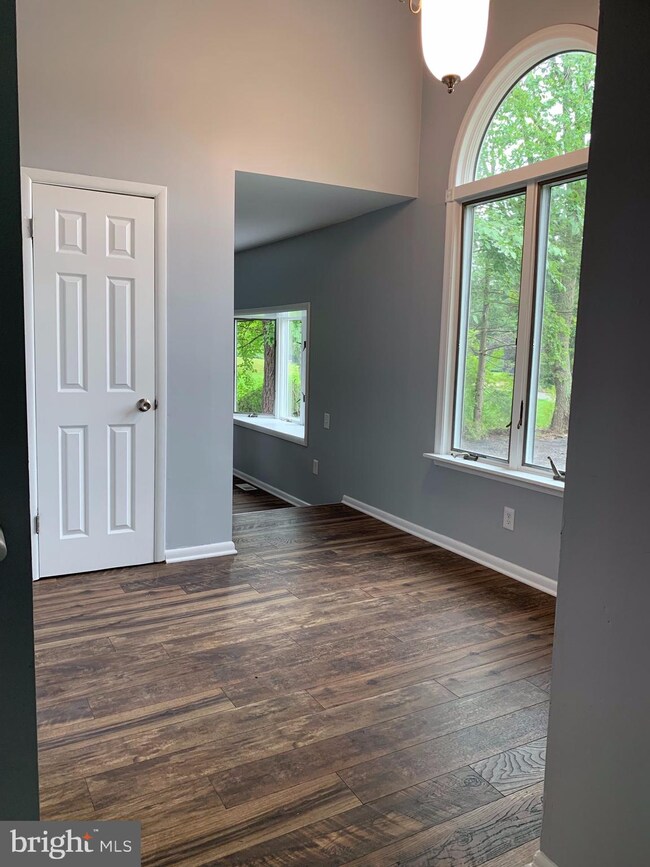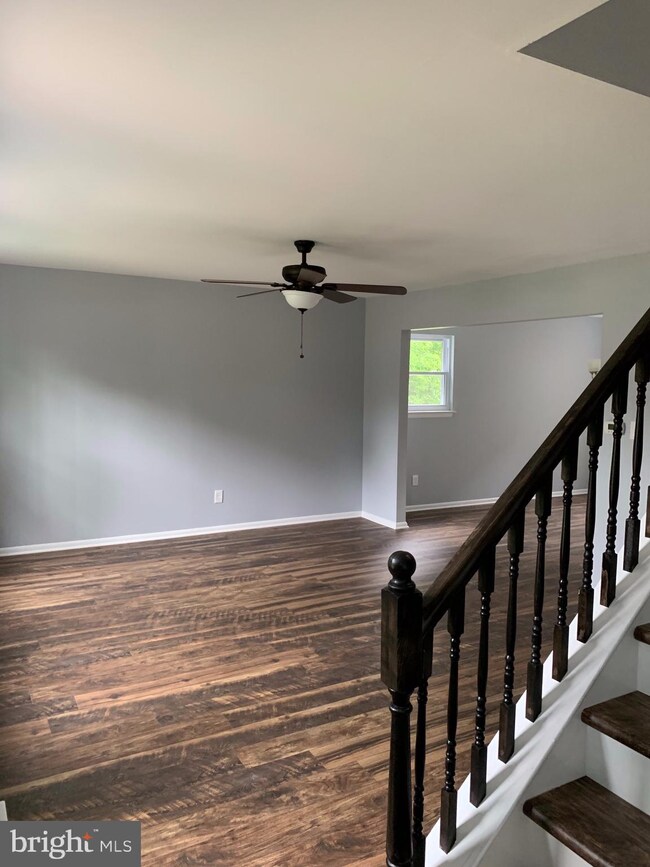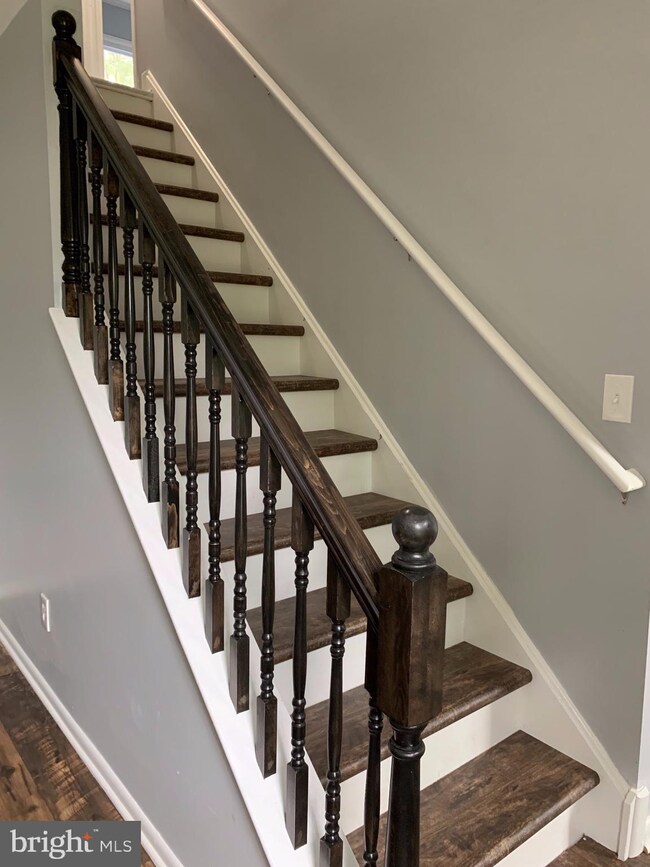
713 Cannery Row Atco, NJ 08004
Waterford Township NeighborhoodHighlights
- Colonial Architecture
- Wood Flooring
- Sun or Florida Room
- Deck
- Loft
- No HOA
About This Home
As of September 2019This is THE ONE!! Don't miss out on this newly renovated home - "move-in ready!" Incredibly spacious 3 bedroom, 1 1/2 bath features over 2500 sq/ft of living space and is located on a wooded CUL-DE-SAC. The first floor has a formal living and dining room as well as a large family room, bonus/media room PLUS a beautiful Sunroom with vaulted ceiling and huge windows pouring in natural light. Enjoy outdoor living on the brand new deck located off the the back of the home. Brand new kitchen with new cabinets, granite counter tops and tile back splash. Stainless Steel appliance package includes: Refrigerator, Electric Glass top Range/Oven, Dishwasher and Microwave, New Engineered hardwood flooring throughout all living areas and new wall to wall carpet in the bedrooms. You'll enjoy this unique Master Bedroom with a loft and walk-in closet(s). Ceiling fans are installed in all bedrooms as well as in the family room and Sunroom. Remodeled bathrooms with new vanities, mirror, lighting, toilet, tile flooring and bathtub/shower. Other features include new Roof, windows, flooring, dual zone central AC, well and septic system. Don't let this one get away, schedule your showing of this beautiful home today. **This home will include a brand new well and septic system currently being installed by the seller!
Last Agent to Sell the Property
Century 21 Rauh & Johns License #8937476 Listed on: 06/18/2019

Home Details
Home Type
- Single Family
Est. Annual Taxes
- $8,296
Year Built
- Built in 1978 | Remodeled in 2019
Lot Details
- 0.45 Acre Lot
- Cul-De-Sac
- Property is in good condition
- Property is zoned RR
Parking
- Driveway
Home Design
- Colonial Architecture
- Aluminum Siding
Interior Spaces
- 2,528 Sq Ft Home
- Property has 2 Levels
- Brick Fireplace
- Gas Fireplace
- Vinyl Clad Windows
- Bay Window
- Six Panel Doors
- Entrance Foyer
- Family Room
- Living Room
- Dining Room
- Loft
- Bonus Room
- Sun or Florida Room
- Utility Room
Kitchen
- Electric Oven or Range
- Built-In Microwave
- ENERGY STAR Qualified Refrigerator
- Dishwasher
Flooring
- Wood
- Partially Carpeted
- Ceramic Tile
Bedrooms and Bathrooms
- 3 Bedrooms
- En-Suite Primary Bedroom
Laundry
- Laundry on main level
- Washer and Dryer Hookup
Eco-Friendly Details
- Energy-Efficient Windows
Outdoor Features
- Deck
- Exterior Lighting
Schools
- Waterford Elementary School
- Hammonton Middle School
- Hammonton High School
Utilities
- Forced Air Heating and Cooling System
- Well
- Private Sewer
Community Details
- No Home Owners Association
- Waterford Subdivision
Listing and Financial Details
- Tax Lot 00040
- Assessor Parcel Number 35-03301-00040
Ownership History
Purchase Details
Home Financials for this Owner
Home Financials are based on the most recent Mortgage that was taken out on this home.Purchase Details
Home Financials for this Owner
Home Financials are based on the most recent Mortgage that was taken out on this home.Purchase Details
Purchase Details
Home Financials for this Owner
Home Financials are based on the most recent Mortgage that was taken out on this home.Similar Homes in the area
Home Values in the Area
Average Home Value in this Area
Purchase History
| Date | Type | Sale Price | Title Company |
|---|---|---|---|
| Deed | $230,000 | Weichert Title Agency | |
| Special Warranty Deed | $100,000 | None Available | |
| Sheriffs Deed | -- | None Available | |
| Deed | $125,000 | -- |
Mortgage History
| Date | Status | Loan Amount | Loan Type |
|---|---|---|---|
| Open | $25,000 | Credit Line Revolving | |
| Open | $225,834 | FHA | |
| Previous Owner | $140,000 | New Conventional | |
| Previous Owner | $100,000 | No Value Available |
Property History
| Date | Event | Price | Change | Sq Ft Price |
|---|---|---|---|---|
| 09/30/2019 09/30/19 | Sold | $230,000 | -2.1% | $91 / Sq Ft |
| 08/13/2019 08/13/19 | Pending | -- | -- | -- |
| 07/19/2019 07/19/19 | Price Changed | $234,999 | -2.0% | $93 / Sq Ft |
| 06/18/2019 06/18/19 | For Sale | $239,900 | 0.0% | $95 / Sq Ft |
| 06/18/2019 06/18/19 | Price Changed | $239,900 | +139.9% | $95 / Sq Ft |
| 04/15/2019 04/15/19 | Sold | $100,000 | -4.8% | $40 / Sq Ft |
| 03/29/2019 03/29/19 | Pending | -- | -- | -- |
| 03/18/2019 03/18/19 | Price Changed | $105,000 | -15.9% | $42 / Sq Ft |
| 01/31/2019 01/31/19 | For Sale | $124,900 | -- | $49 / Sq Ft |
Tax History Compared to Growth
Tax History
| Year | Tax Paid | Tax Assessment Tax Assessment Total Assessment is a certain percentage of the fair market value that is determined by local assessors to be the total taxable value of land and additions on the property. | Land | Improvement |
|---|---|---|---|---|
| 2024 | $8,903 | $207,200 | $44,400 | $162,800 |
| 2023 | $8,903 | $207,200 | $44,400 | $162,800 |
| 2022 | $8,508 | $207,200 | $44,400 | $162,800 |
| 2021 | $8,466 | $207,200 | $44,400 | $162,800 |
| 2020 | $8,425 | $207,200 | $44,400 | $162,800 |
| 2019 | $8,296 | $207,200 | $44,400 | $162,800 |
| 2018 | $8,288 | $207,200 | $44,400 | $162,800 |
| 2017 | $8,160 | $207,200 | $44,400 | $162,800 |
| 2016 | $8,041 | $207,200 | $44,400 | $162,800 |
| 2015 | $7,830 | $207,200 | $44,400 | $162,800 |
| 2014 | $7,335 | $132,800 | $33,300 | $99,500 |
Agents Affiliated with this Home
-

Seller's Agent in 2019
James Sullivan III
Century 21 - Rauh & Johns
(609) 820-7011
159 Total Sales
-

Seller's Agent in 2019
Leonard Ginchereau
Keller Williams Realty - Moorestown
(856) 904-1884
2 in this area
129 Total Sales
-

Buyer's Agent in 2019
Kerry Dickson
Keller Williams Realty - Atlantic Shore
(856) 383-9573
1 in this area
78 Total Sales
Map
Source: Bright MLS
MLS Number: NJCD368464
APN: 35-03301-0000-00040
