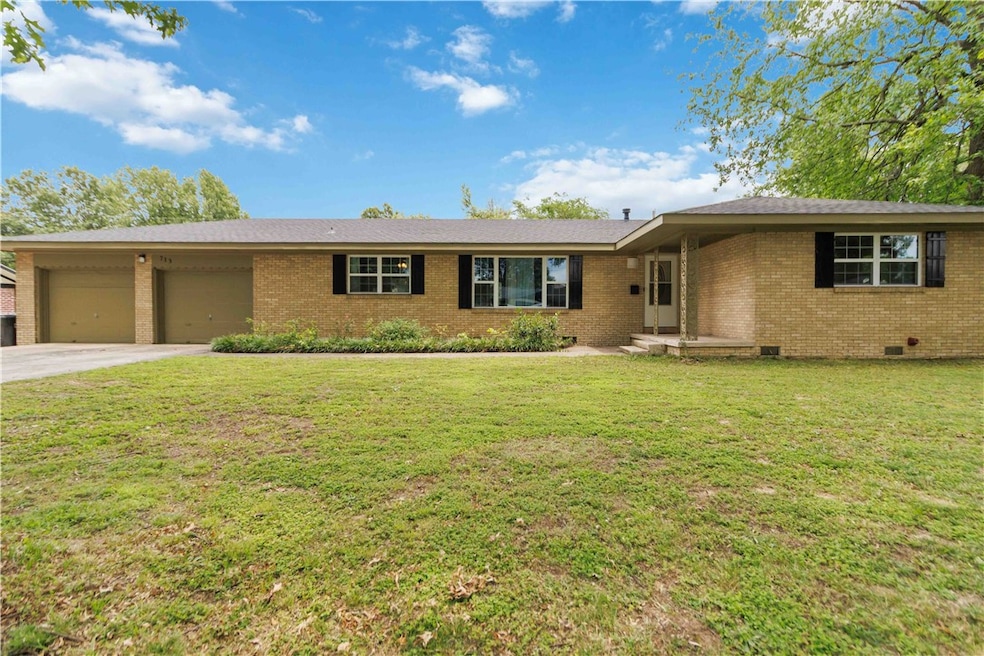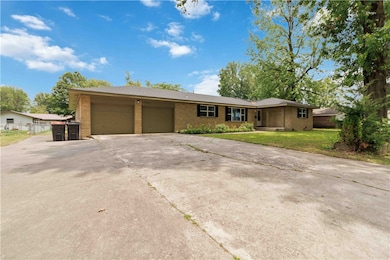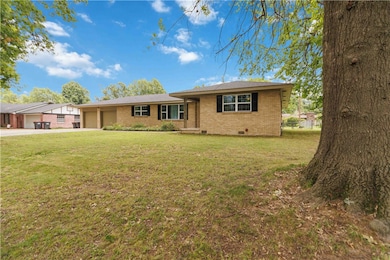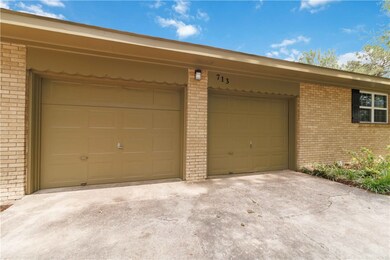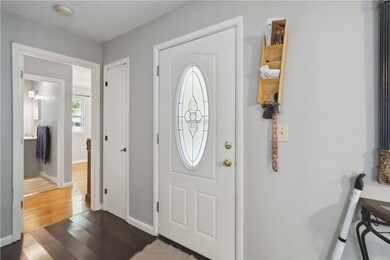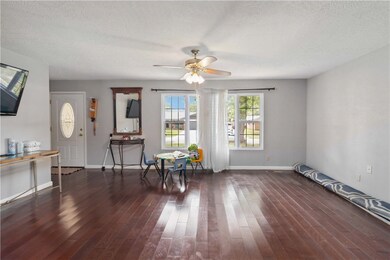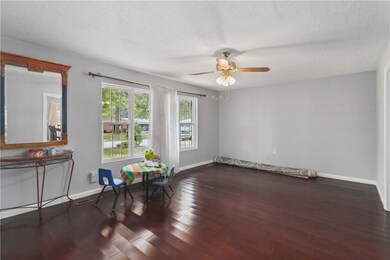713 Carlton St Springdale, AR 72762
Estimated payment $1,869/month
Highlights
- Traditional Architecture
- Attic
- Porch
- Har-Ber High School Rated A
- Granite Countertops
- 4 Car Attached Garage
About This Home
Welcome to 713 Carlton St in the heart of Springdale! This spacious 4-bedroom, 2-bath home is located in a well-established neighborhood and just had new AC condenser installed for the Summer! The standout feature is the large tandem 4-car garage, perfect for restoring cars, storing a boat, creating a workshop, and still having space to park your vehicles. A big storage building in the backyard adds even more room for tools, equipment, or hobbies. Great for entertaining due to large driveway, granite countertop island in kitchen, large yard, and just the coziness overall. Conveniently located near schools, parks, and shopping. The cherry on top is a new roof will be installed prior to closing! Welcome home!
Home Details
Home Type
- Single Family
Est. Annual Taxes
- $1,255
Year Built
- Built in 1962
Lot Details
- 0.32 Acre Lot
- Back Yard Fenced
- Chain Link Fence
- Level Lot
- Open Lot
- Cleared Lot
Home Design
- Traditional Architecture
- Slab Foundation
- Shingle Roof
- Architectural Shingle Roof
- Masonite
Interior Spaces
- 1,732 Sq Ft Home
- 1-Story Property
- Built-In Features
- Ceiling Fan
- Double Pane Windows
- Blinds
- Storage
- Washer and Dryer Hookup
- Fire and Smoke Detector
- Attic
Kitchen
- Eat-In Kitchen
- Electric Range
- Range Hood
- Plumbed For Ice Maker
- Dishwasher
- Granite Countertops
- Disposal
Flooring
- Laminate
- Vinyl
Bedrooms and Bathrooms
- 4 Bedrooms
- 2 Full Bathrooms
Parking
- 4 Car Attached Garage
- Garage Door Opener
Outdoor Features
- Patio
- Outdoor Storage
- Porch
Utilities
- Central Heating and Cooling System
- Heating System Uses Gas
- Gas Water Heater
- Satellite Dish
Community Details
- Western Oaks Place I Subdivision
- Shops
Listing and Financial Details
- Legal Lot and Block 7 / 7
Map
Home Values in the Area
Average Home Value in this Area
Tax History
| Year | Tax Paid | Tax Assessment Tax Assessment Total Assessment is a certain percentage of the fair market value that is determined by local assessors to be the total taxable value of land and additions on the property. | Land | Improvement |
|---|---|---|---|---|
| 2025 | $1,235 | $56,440 | $14,000 | $42,440 |
| 2024 | $1,255 | $56,440 | $14,000 | $42,440 |
| 2023 | $1,283 | $56,440 | $14,000 | $42,440 |
| 2022 | $1,252 | $38,270 | $7,000 | $31,270 |
| 2021 | $1,181 | $38,270 | $7,000 | $31,270 |
| 2020 | $1,110 | $38,270 | $7,000 | $31,270 |
| 2019 | $1,039 | $26,840 | $6,000 | $20,840 |
| 2018 | $1,064 | $26,840 | $6,000 | $20,840 |
| 2017 | $1,051 | $26,840 | $6,000 | $20,840 |
| 2016 | $1,051 | $26,840 | $6,000 | $20,840 |
| 2015 | $1,048 | $26,840 | $6,000 | $20,840 |
| 2014 | $981 | $25,500 | $7,000 | $18,500 |
Property History
| Date | Event | Price | List to Sale | Price per Sq Ft |
|---|---|---|---|---|
| 11/04/2025 11/04/25 | Price Changed | $335,000 | -1.5% | $193 / Sq Ft |
| 07/15/2025 07/15/25 | Price Changed | $340,000 | -1.4% | $196 / Sq Ft |
| 06/13/2025 06/13/25 | For Sale | $345,000 | -- | $199 / Sq Ft |
Purchase History
| Date | Type | Sale Price | Title Company |
|---|---|---|---|
| Deed | $166,000 | -- | |
| Warranty Deed | $140,000 | None Available | |
| Warranty Deed | $93,000 | -- | |
| Warranty Deed | $36,000 | -- | |
| Deed | -- | -- |
Mortgage History
| Date | Status | Loan Amount | Loan Type |
|---|---|---|---|
| Open | $161,020 | No Value Available | |
| Closed | -- | No Value Available | |
| Previous Owner | $111,600 | Credit Line Revolving |
Source: Northwest Arkansas Board of REALTORS®
MLS Number: 1311245
APN: 815-26626-000
- 712 Carlton St
- 2009 Emily Circle Dr Unit A
- 614 Zachary St
- 506 Dyer St
- 604 Maria St
- 508 Geneva St
- 504 Zachary St
- 511 Maria St
- 404 Henryetta St
- 1902 Melissa Ln
- 2002 Melissa Ln
- 1401 Watson Ave
- 126 Rogers Circle Dr
- 2003 Dee Ave
- 1325 Rogers Ave
- 300 S West End St
- 1807 Westwood Ave
- 1115 Eicher Ave
- 301 Michael St
- 2107 Patti Ave
- 1703 Watson Ave
- 1701 S West End St
- 1701 S West End St Unit 25
- 1701 S West End St Unit 58
- 1701 S West End St Unit 76
- 1701 S West End St Unit 68
- 1708 Theodore Dr
- 2004 Horseshoe Dr Unit A
- 2004 Theodore Dr Unit A
- 702 Shipley St Unit ID1221846P
- 1509 A B Huntsville
- 303 W Grove Ave Unit ID1221802P
- 606 Virginia St Unit 201
- 606 Virginia St Unit 202
- 424 Liem Cir
- 301 Holcomb St
- 376 Texas Ave
- 316 Ewalt Ave
- 770 S 40th St
- 424 E Velma Ave
