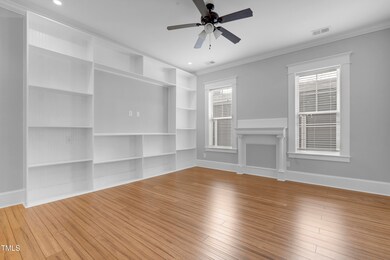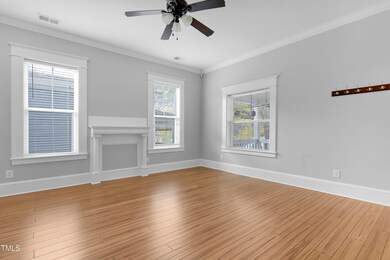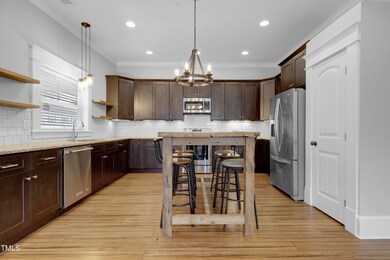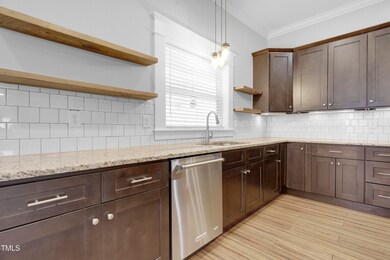
713 Carroll St Durham, NC 27701
West End NeighborhoodHighlights
- Wood Flooring
- High Ceiling
- No HOA
- Lakewood Montessori Middle School Rated A-
- Granite Countertops
- Covered patio or porch
About This Home
As of December 2024Welcome to 713 Carroll St! This charming 2-bedroom, 2-bathroom ranch sits in the heart of Durham and offers a delightful blend of modern updates and cozy charm. Step inside to discover a bright, open-concept living area, featuring a welcoming living room with built-in shelving that flows effortlessly into an updated eat-in kitchen. The kitchen boasts granite countertops, a stylish tile backsplash, floating shelves, and sleek stainless steel appliances, as well as a pub-style dining table, perfect for casual dining.
The floor plan includes a full guest bathroom, a convenient laundry closet, and beautiful hardwood floors throughout the main living spaces. Down the hall, you'll find a spacious primary suite with private backyard access, a walk-in closet, and an en-suite bathroom featuring a large frameless glass walk-in shower. The second bedroom is generously sized, ideal for a guest room, office, or flex space.
Outside, enjoy a private, fenced backyard perfect for relaxing or entertaining. Located within walking distance of downtown Durham and just minutes from dining and entertainment, this home offers a convenient and vibrant lifestyle. Don't miss out on this beautiful property, come see it today!
Last Agent to Sell the Property
Bobby Taboada
Redfin Corporation License #298109 Listed on: 11/08/2024

Home Details
Home Type
- Single Family
Est. Annual Taxes
- $3,314
Year Built
- Built in 1905
Lot Details
- 3,049 Sq Ft Lot
- Fenced Yard
- Landscaped
Parking
- Private Driveway
Home Design
- Bungalow
- Architectural Shingle Roof
- HardiePlank Type
- Lead Paint Disclosure
Interior Spaces
- 1,195 Sq Ft Home
- 1-Story Property
- Bookcases
- High Ceiling
- Ceiling Fan
- Wood Flooring
- Pull Down Stairs to Attic
- Laundry Room
Kitchen
- Eat-In Kitchen
- Electric Range
- Microwave
- Granite Countertops
Bedrooms and Bathrooms
- 2 Bedrooms
- 2 Full Bathrooms
- Bathtub
- Shower Only
Home Security
- Home Security System
- Fire and Smoke Detector
Outdoor Features
- Covered patio or porch
Schools
- Morehead Elementary School
- Githens Middle School
- Jordan High School
Utilities
- Cooling Available
- Heat Pump System
- Electric Water Heater
- Cable TV Available
Community Details
- No Home Owners Association
Listing and Financial Details
- Assessor Parcel Number 114810
Ownership History
Purchase Details
Home Financials for this Owner
Home Financials are based on the most recent Mortgage that was taken out on this home.Purchase Details
Home Financials for this Owner
Home Financials are based on the most recent Mortgage that was taken out on this home.Purchase Details
Purchase Details
Home Financials for this Owner
Home Financials are based on the most recent Mortgage that was taken out on this home.Purchase Details
Similar Homes in Durham, NC
Home Values in the Area
Average Home Value in this Area
Purchase History
| Date | Type | Sale Price | Title Company |
|---|---|---|---|
| Warranty Deed | $430,000 | None Listed On Document | |
| Warranty Deed | $275,000 | -- | |
| Warranty Deed | -- | Attorney | |
| Warranty Deed | $55,000 | None Available | |
| Warranty Deed | $7,000 | -- |
Mortgage History
| Date | Status | Loan Amount | Loan Type |
|---|---|---|---|
| Open | $330,000 | New Conventional | |
| Previous Owner | $220,000 | No Value Available | |
| Previous Owner | $152,250 | Stand Alone Refi Refinance Of Original Loan | |
| Previous Owner | $44,000 | No Value Available |
Property History
| Date | Event | Price | Change | Sq Ft Price |
|---|---|---|---|---|
| 12/17/2024 12/17/24 | Sold | $430,000 | -3.4% | $360 / Sq Ft |
| 11/17/2024 11/17/24 | Pending | -- | -- | -- |
| 11/08/2024 11/08/24 | For Sale | $445,000 | -- | $372 / Sq Ft |
Tax History Compared to Growth
Tax History
| Year | Tax Paid | Tax Assessment Tax Assessment Total Assessment is a certain percentage of the fair market value that is determined by local assessors to be the total taxable value of land and additions on the property. | Land | Improvement |
|---|---|---|---|---|
| 2024 | $3,824 | $274,157 | $67,125 | $207,032 |
| 2023 | $3,591 | $274,157 | $67,125 | $207,032 |
| 2022 | $3,509 | $274,157 | $67,125 | $207,032 |
| 2021 | $3,492 | $274,157 | $67,125 | $207,032 |
| 2020 | $3,410 | $274,157 | $67,125 | $207,032 |
| 2019 | $3,410 | $274,157 | $67,125 | $207,032 |
| 2018 | $2,783 | $205,159 | $40,275 | $164,884 |
| 2017 | $2,762 | $205,159 | $40,275 | $164,884 |
| 2016 | $1,164 | $89,496 | $40,275 | $49,221 |
| 2015 | $782 | $56,464 | $8,456 | $48,008 |
| 2014 | $782 | $56,464 | $8,456 | $48,008 |
Agents Affiliated with this Home
-
B
Seller's Agent in 2024
Bobby Taboada
Redfin Corporation
-

Buyer's Agent in 2024
Matthew Lawing
West & Woodall Real Estate - D
(828) 446-4821
1 in this area
89 Total Sales
Map
Source: Doorify MLS
MLS Number: 10062436
APN: 114810
- 613 S Buchanan Blvd
- 611 S Buchanan Blvd
- 708 Parker St
- 822 Kent St
- 907 Morehead Ave
- 807 Vickers Ave
- 847 Estes St
- 512 Gordon St Unit 405
- 512 Gordon St Unit 902
- 512 Gordon St Unit 301
- 512 Gordon St Unit 305
- 512 Gordon St Unit 901- Braeburn
- 512 Gordon St Unit 304
- 512 Gordon St Unit 404
- 512 Gordon St Unit 402
- 512 Gordon St Unit 303
- 512 Gordon St Unit 302
- 1521 Chapel Hill Rd
- 507 Yancey St Unit 508
- 507 Yancey St Unit 403






