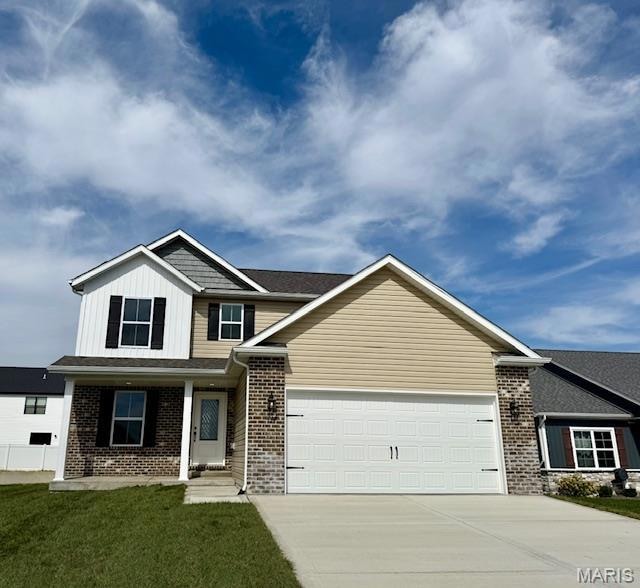713 Conner Cir Fairview Heights, IL 62208
Estimated payment $2,468/month
Highlights
- New Construction
- Open Floorplan
- Clubhouse
- Schaefer Elementary School Rated A-
- Community Lake
- Traditional Architecture
About This Home
The Langston from New Tradition Homes is located in the sought-after O'Fallon School District. 1,882 sq ft of thoughtfully designed living space w/ 4 BR, 2.5 BA. As you step inside, you're greeted by an inviting foyer that leads to a study/office—perfect for remote work. The heart of the home unfolds as you walk through the seamlessly connected kitchen, dining, and living room, offering an ideal layout for gatherings & entertaining. Kitchen has solid wood cabinets w/ soft close doors, granite counters, & island. Retreat upstairs to owner’s suite, w/ walk-in closet & private bath featuring 5’ shower. 3 more bedrooms provide ample room for family & guests while loft area adds additional space for play/study. Lower level offers incredible potential w/ full bath roughed in & plenty of space ready for your finishing touches. Located in The Fountains subdivision, close to SAFB, & minutes to STL. ECD late summer/early fall 2025.
Home Details
Home Type
- Single Family
Lot Details
- 9,583 Sq Ft Lot
- Lot Dimensions are 65x 125
- Level Lot
HOA Fees
- $40 Monthly HOA Fees
Parking
- 2 Car Attached Garage
- Garage Door Opener
Home Design
- New Construction
- Traditional Architecture
- Brick Veneer
- Frame Construction
- Composition Roof
- Vinyl Siding
Interior Spaces
- 1,882 Sq Ft Home
- 2-Story Property
- Open Floorplan
- Ceiling Fan
- Low Emissivity Windows
- Insulated Windows
- Tilt-In Windows
- Sliding Doors
- Panel Doors
- Entrance Foyer
- Living Room
- Combination Kitchen and Dining Room
- Home Office
- Loft
- Storage Room
- Fire and Smoke Detector
Kitchen
- Gas Oven
- Gas Range
- Microwave
- Dishwasher
- Kitchen Island
- Granite Countertops
- Disposal
Flooring
- Engineered Wood
- Carpet
- Laminate
- Concrete
- Vinyl
Bedrooms and Bathrooms
- 4 Bedrooms
- Walk-In Closet
- Easy To Use Faucet Levers
- Shower Only
Laundry
- Laundry Room
- Laundry on main level
Unfinished Basement
- Basement Ceilings are 8 Feet High
- Sump Pump
- Rough-In Basement Bathroom
- Basement Window Egress
Schools
- Ofallon Dist 90 Elementary And Middle School
- Ofallon High School
Utilities
- Forced Air Heating and Cooling System
- Heating System Uses Natural Gas
- Underground Utilities
- Electric Water Heater
- High Speed Internet
Additional Features
- Doors with lever handles
- Covered Patio or Porch
Listing and Financial Details
- Home warranty included in the sale of the property
- Assessor Parcel Number 03-22.0-228-001
Community Details
Overview
- Built by New Tradition Homes
- Electric Vehicle Charging Station
- Community Lake
Amenities
- Common Area
- Clubhouse
Recreation
- Community Pool
Map
Home Values in the Area
Average Home Value in this Area
Property History
| Date | Event | Price | List to Sale | Price per Sq Ft |
|---|---|---|---|---|
| 04/02/2025 04/02/25 | For Sale | $385,000 | 0.0% | $205 / Sq Ft |
| 03/13/2025 03/13/25 | Off Market | $385,000 | -- | -- |
Source: MARIS MLS
MLS Number: MIS25015061
- 840 Bassett St
- 853 Bassett St
- 804 Terra Springs Way Dr
- 809 Saybrook Falls Dr
- 812 Green Jacket Way
- 804 Green Jacket Way
- 710 Applewood Creek Dr
- 609 Tea Olive Blvd
- 763 Seagate Dr
- 663 Tea Olive Blvd
- 828 Applewood Creek Dr
- 8000 Nolan St
- 641 Ambrose Dr
- 829 Bushwood Way
- 837 Bushwood Way
- 601 Wild Horse Creek Dr
- 1034 Far Oaks Dr
- 932 Sturbridge Trail
- 712 Creekwood Ct
- 716 Creekwood Ct
- 1313 W Highway 50
- 211 Autumn Pine Dr Unit 211
- 1201 Old O'Fallon Rd
- 21 Northbrook Cir
- 114 Cottage Hill Dr
- 105 Legend Ct Unit 105
- 5712 Pontiac Dr Unit 1
- 1 Park Terrace Ln
- 154 Regency Park
- 2015 Fairfield Place
- 145 Ashley Dr
- 143 Ashley Dr Unit 1G
- 129 Ashley Dr
- 58 Peachtree Ln
- 1452 Cantwell Ln
- 1146 Illini Dr
- 220 Savannah Noel St
- 1045 Eventide Dr
- 212 Dogwood Ln
- 100 Winchester Place







