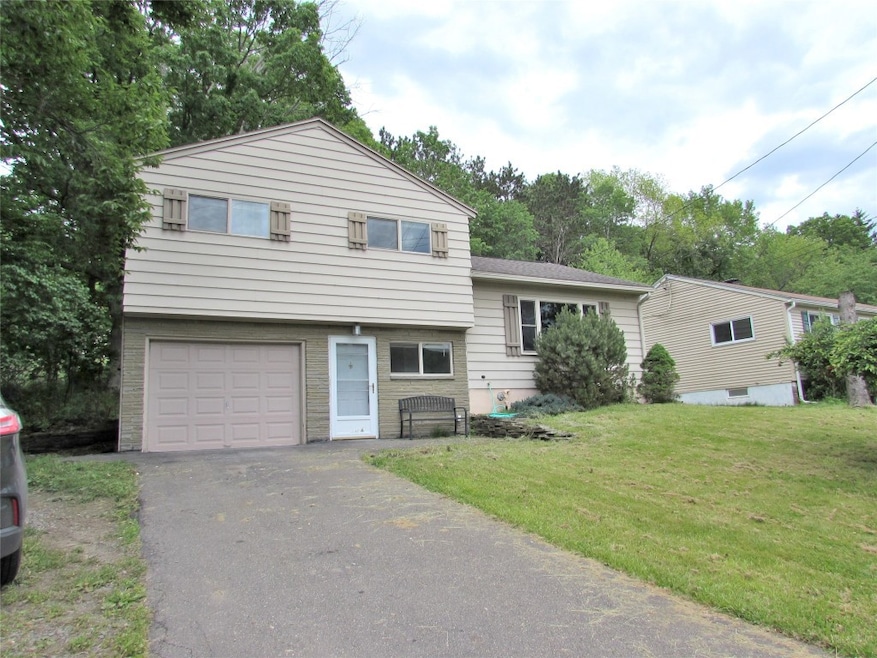
713 Country Club Rd Vestal, NY 13850
Highlights
- Mature Trees
- Wood Flooring
- Open Patio
- Vestal Hills Elementary School Rated A-
- 1 Car Attached Garage
- Landscaped
About This Home
As of July 2025Vestal Hills Elementary is next door! This freshly painted split level property is ready for your personal touches. New flooring in kitchen, upstairs bath and entry bonus room. New half bath off bonus room. Lots of natural light through this home. Upstairs bedrooms offer hardwoods, fresh paint. Main bath has new flooring, updated vanity. Conveniently located in the upper Stair Tract area . Minutes to shopping, services, schools. Come take a look! Call your favorite Real Estate Agent today!
Last Agent to Sell the Property
EXIT REALTY HOMEWARD BOUND License #30GR0789054 Listed on: 06/02/2025

Home Details
Home Type
- Single Family
Est. Annual Taxes
- $5,188
Year Built
- Built in 1963
Lot Details
- Lot Dimensions are 95 x 152
- Landscaped
- Lot Sloped Down
- Mature Trees
Parking
- 1 Car Attached Garage
- Basement Garage
Home Design
- Brick Exterior Construction
- Aluminum Siding
- Stone Siding
- Concrete Perimeter Foundation
Interior Spaces
- 1,336 Sq Ft Home
- Multi-Level Property
- Storm Doors
- Washer and Electric Dryer Hookup
Flooring
- Wood
- Carpet
- Tile
- Vinyl
Bedrooms and Bathrooms
- 3 Bedrooms
Outdoor Features
- Open Patio
Schools
- Vestal Hills Elementary School
Utilities
- No Cooling
- Forced Air Heating System
- Gas Water Heater
- Cable TV Available
Ownership History
Purchase Details
Home Financials for this Owner
Home Financials are based on the most recent Mortgage that was taken out on this home.Purchase Details
Home Financials for this Owner
Home Financials are based on the most recent Mortgage that was taken out on this home.Purchase Details
Home Financials for this Owner
Home Financials are based on the most recent Mortgage that was taken out on this home.Similar Homes in Vestal, NY
Home Values in the Area
Average Home Value in this Area
Purchase History
| Date | Type | Sale Price | Title Company |
|---|---|---|---|
| Warranty Deed | $220,000 | None Listed On Document | |
| Warranty Deed | $220,000 | None Listed On Document | |
| Deed | $127,000 | None Available | |
| Deed | $118,000 | None Available |
Mortgage History
| Date | Status | Loan Amount | Loan Type |
|---|---|---|---|
| Open | $132,000 | New Conventional | |
| Closed | $132,000 | New Conventional | |
| Previous Owner | $109,000 | New Conventional | |
| Previous Owner | $59,000 | New Conventional |
Property History
| Date | Event | Price | Change | Sq Ft Price |
|---|---|---|---|---|
| 07/18/2025 07/18/25 | Sold | $220,000 | -5.6% | $165 / Sq Ft |
| 06/02/2025 06/02/25 | For Sale | $233,000 | +83.5% | $174 / Sq Ft |
| 10/04/2019 10/04/19 | Sold | $127,000 | 0.0% | $95 / Sq Ft |
| 08/12/2019 08/12/19 | Pending | -- | -- | -- |
| 08/09/2019 08/09/19 | For Sale | $127,000 | +7.6% | $95 / Sq Ft |
| 04/12/2013 04/12/13 | Sold | $118,000 | -7.1% | $97 / Sq Ft |
| 12/28/2012 12/28/12 | Pending | -- | -- | -- |
| 09/29/2012 09/29/12 | For Sale | $127,000 | -- | $104 / Sq Ft |
Tax History Compared to Growth
Tax History
| Year | Tax Paid | Tax Assessment Tax Assessment Total Assessment is a certain percentage of the fair market value that is determined by local assessors to be the total taxable value of land and additions on the property. | Land | Improvement |
|---|---|---|---|---|
| 2024 | $4,900 | $171,000 | $26,400 | $144,600 |
| 2023 | $4,728 | $155,400 | $26,400 | $129,000 |
| 2022 | $4,466 | $135,100 | $26,400 | $108,700 |
| 2021 | $4,380 | $126,200 | $26,400 | $99,800 |
| 2020 | $4,188 | $114,700 | $26,400 | $88,300 |
| 2019 | -- | $114,700 | $26,400 | $88,300 |
| 2018 | $3,514 | $114,700 | $26,400 | $88,300 |
| 2017 | $3,477 | $114,700 | $26,400 | $88,300 |
| 2016 | $3,463 | $114,700 | $26,400 | $88,300 |
| 2015 | -- | $114,700 | $26,400 | $88,300 |
| 2014 | -- | $114,700 | $26,400 | $88,300 |
Agents Affiliated with this Home
-
Kay Graves
K
Seller's Agent in 2025
Kay Graves
EXIT REALTY HOMEWARD BOUND
(607) 760-3924
27 in this area
192 Total Sales
-
Niccole Vaughn
N
Buyer's Agent in 2025
Niccole Vaughn
WARREN REAL ESTATE (Vestal)
(607) 329-5862
32 in this area
178 Total Sales
-
Robert Potochniak

Seller's Agent in 2019
Robert Potochniak
EXIT REALTY HOMEWARD BOUND
(607) 759-4760
2 in this area
51 Total Sales
Map
Source: Greater Binghamton Association of REALTORS®
MLS Number: 331176
APN: 034800-175-007-0004-001-000-0000
- 833 Dickinson Dr
- 4800 Country Club Rd
- 601 Murray Hill Rd
- 804 Murray Hill Rd
- 100 Elsmere Place
- 4805 Marshall Dr E
- 1004 Baylor Dr
- 4504 Oxford Place
- 15 Lennox Dr
- 1 Fuller Hollow Rd
- 300 Murray Hill Rd
- 61 Audubon Ave
- 63 Blackstone Ave
- 74 Clifton Blvd
- 200 Murray Hill Rd
- 1204 Hartwick Ln
- 40 Blackstone Ave
- 4201 Marietta Dr
- 308 Riverside Dr
- 11 Crary Ave






