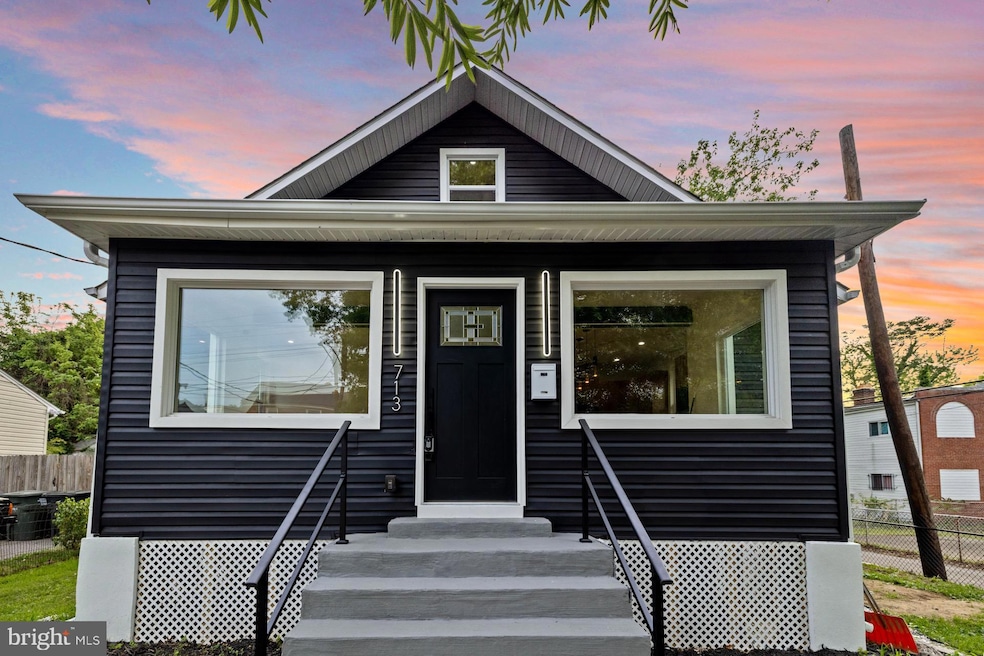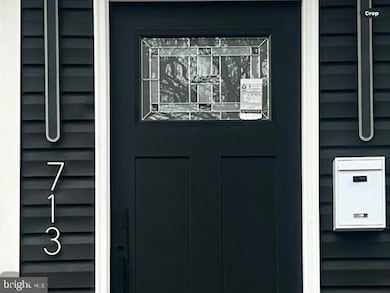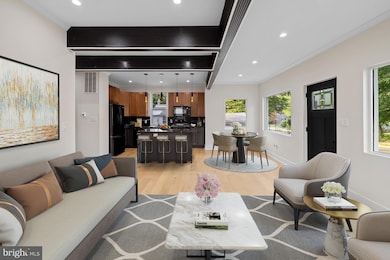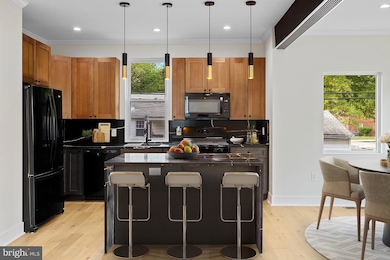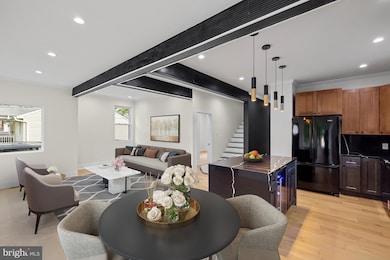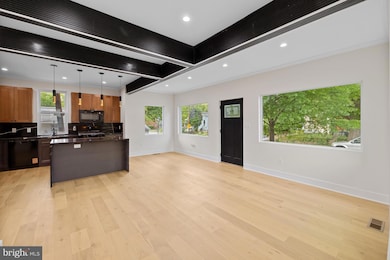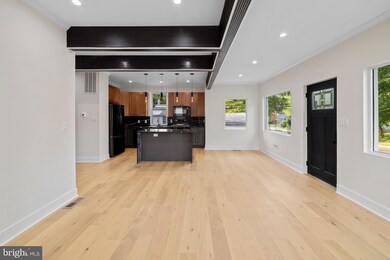713 Croissant Place SE Washington, DC 20019
Greenway NeighborhoodEstimated payment $3,555/month
Highlights
- Open Floorplan
- Deck
- Wood Flooring
- Cape Cod Architecture
- Wooded Lot
- Main Floor Bedroom
About This Home
Layout! Windows! Sunlight! Style! This Home is Perfect and Allows for Flexibility Due to the Layout! Modern and Bold! (1) Minute walk to the brand new Joy Evans Therapeutic Recreation Center! Two age-appropriate Playgrounds!Community Garden! First Floor Suite! Large Windows! Detached! Centrally Located! Off-Street Parking! Ring Camera System! The home has enough bedrooms and bathrooms for your overnight and long-term guests, and you will still have privacy. You may want to convert one of the first-floor bedrooms into a home office; the possibilities are endless This fully renovated detached 4 (four)-4-bedroom, 4 (four) 4-bathroom home boasts a modern concept throughout the home. The owner made certain the curb appeal of the home was as contemporary as the interior of the home. Large windows allow natural light to enter the home. No carpet in this home; hardwood floors and tile only. Once you enter the home, the stylish and open concept is a delightful surprise. The ceiling beams add a subtle elegance to the space. The kitchen has Whirlpool appliances and a Brisas dual-zone wine cooler. You will enjoy cooking, coffee, or entertaining in this open space with plenty of natural light. The first floor has two (2) full bathrooms that are bold and beautiful and two (2) bedrooms. One (1) of the bedrooms has a private full bathroom. The second-floor bedroom suite is a private oasis. The fully renovated basement's wet bar with a wine cooler is perfect for entertaining guests. The basement has a bedroom and a full bathroom for another private suite. The basement laundry room has a brand-new washer and dryer. The basement has its back entrance for your privacy. The generously sized backyard with a deck is a place to relax and entertain. This home has off-street parking and plenty of on-street parking. The Joy Evans Therapeutic Recreation Center opened in December 2024, approximately a (1) minute’s walk from the home. The Center provides athletic programs for all ages, including adaptive programs and facilities for persons with disabilities, according to the Department of Parks and Recreation Website, as well as summer concerts, picnic areas, and playgrounds. The park is pet-friendly. Hiking, biking, and running trails are near the home. Anacostia pool and other public pools are also nearby. The home is not too far from Capitol Hill, several recreation centers and grocery stores, Anacostia Park, route 295 to the National Harbor, Baltimore, route 695 to Virginia, the National Airport, downtown DC, and the National Mall.
Listing Agent
(202) 446-8342 sabrinasellshomes911@gmail.com Mansfield Realtors License #672692 Listed on: 05/03/2025
Home Details
Home Type
- Single Family
Est. Annual Taxes
- $2,381
Year Built
- Built in 1924 | Remodeled in 2025
Lot Details
- 3,738 Sq Ft Lot
- Landscaped
- Level Lot
- Cleared Lot
- Wooded Lot
- Back and Side Yard
- Property is in excellent condition
- Property is zoned R-2
Home Design
- Cape Cod Architecture
- Brick Foundation
- Aluminum Siding
Interior Spaces
- Property has 3 Levels
- Open Floorplan
- Wet Bar
- Built-In Features
- Bar
- Crown Molding
- Beamed Ceilings
- Recessed Lighting
- Bay Window
- Family Room Off Kitchen
- Combination Dining and Living Room
- Wood Flooring
- Home Security System
Kitchen
- Eat-In Kitchen
- Self-Cleaning Oven
- Stove
- Cooktop
- Built-In Microwave
- Dishwasher
- Kitchen Island
- Wine Rack
Bedrooms and Bathrooms
- Soaking Tub
- Walk-in Shower
Laundry
- Laundry Room
- Dryer
Finished Basement
- Interior and Exterior Basement Entry
- Laundry in Basement
Parking
- 2 Parking Spaces
- 1 Driveway Space
- Gravel Driveway
Eco-Friendly Details
- Energy-Efficient Appliances
- Energy-Efficient Windows
Utilities
- Central Heating and Cooling System
- Hot Water Heating System
- Natural Gas Water Heater
Additional Features
- Deck
- Tobacco Barn
Community Details
- No Home Owners Association
- Fort Dupont Park Subdivision
Listing and Financial Details
- Tax Lot 808
- Assessor Parcel Number 5483//0808
Map
Home Values in the Area
Average Home Value in this Area
Tax History
| Year | Tax Paid | Tax Assessment Tax Assessment Total Assessment is a certain percentage of the fair market value that is determined by local assessors to be the total taxable value of land and additions on the property. | Land | Improvement |
|---|---|---|---|---|
| 2025 | $2,440 | $287,070 | $191,800 | $95,270 |
| 2024 | $14,004 | $280,080 | $185,140 | $94,940 |
| 2023 | $2,297 | $270,250 | $178,080 | $92,170 |
| 2022 | $2,116 | $248,890 | $170,340 | $78,550 |
| 2021 | $559 | $242,070 | $167,840 | $74,230 |
| 2020 | $1,022 | $230,070 | $160,660 | $69,410 |
| 2019 | $935 | $216,410 | $152,770 | $63,640 |
| 2018 | $862 | $207,440 | $0 | $0 |
| 2017 | $790 | $186,300 | $0 | $0 |
| 2016 | $724 | $157,950 | $0 | $0 |
| 2015 | $661 | $152,210 | $0 | $0 |
| 2014 | $611 | $142,080 | $0 | $0 |
Property History
| Date | Event | Price | List to Sale | Price per Sq Ft | Prior Sale |
|---|---|---|---|---|---|
| 09/09/2025 09/09/25 | Price Changed | $640,000 | -2.3% | $407 / Sq Ft | |
| 08/12/2025 08/12/25 | Price Changed | $655,000 | 0.0% | $417 / Sq Ft | |
| 08/12/2025 08/12/25 | For Sale | $655,000 | -6.3% | $417 / Sq Ft | |
| 06/16/2025 06/16/25 | Off Market | $699,000 | -- | -- | |
| 05/03/2025 05/03/25 | For Sale | $699,000 | +133.0% | $445 / Sq Ft | |
| 05/06/2021 05/06/21 | Sold | $300,000 | -16.7% | $220 / Sq Ft | View Prior Sale |
| 04/01/2021 04/01/21 | For Sale | $360,000 | +20.0% | $264 / Sq Ft | |
| 03/31/2021 03/31/21 | Off Market | $300,000 | -- | -- | |
| 03/11/2021 03/11/21 | Price Changed | $360,000 | +2.9% | $264 / Sq Ft | |
| 11/10/2020 11/10/20 | For Sale | $350,000 | -- | $257 / Sq Ft |
Purchase History
| Date | Type | Sale Price | Title Company |
|---|---|---|---|
| Special Warranty Deed | $300,000 | Vincent Pl Title & Escr Llc |
Mortgage History
| Date | Status | Loan Amount | Loan Type |
|---|---|---|---|
| Open | $300,000 | Purchase Money Mortgage |
Source: Bright MLS
MLS Number: DCDC2188412
APN: 5483-0808
- 3115 G St SE
- 715 31st St SE
- 3127 G St SE
- 3023 K St SE
- 1001 30th St SE
- 3117 E St SE
- 3018 M Place SE
- 3209 E St SE
- 1119 Branch Ave SE
- 3048 M St SE
- 2933 M St SE
- 3320 M St SE
- 2843 Minnesota Ave SE
- 3005 Nelson Place SE
- 3216 Dubois Place SE
- 3329 Dubois Place SE
- 3335 Dubois Place SE
- 3208 Pope St SE
- 3409 Massachusetts Ave SE
- 324 34th St SE
- 2926 M St SE
- 3220 UNIT 1 Ely Place SE
- 2932 Nelson Place SE Unit 4
- 3325 Ely Place SE Unit 1
- 2929 Nelson Place SE Unit 2
- 1205 30th St SE Unit 3
- 3301 D St SE
- 1216 30th St SE
- 405 34th St SE Unit 1
- 405 34th St SE Unit 2
- 3315 Dubois Place SE
- 3301 C St SE Unit 203
- 305 34th St SE
- 305 34th St SE
- 305 34th St SE
- 3600 Ely Place SE
- 313 Anacostia Rd SE
- 1600 31st St SE
- 1501 27th St SE Unit 109
- 2834 Q St SE
