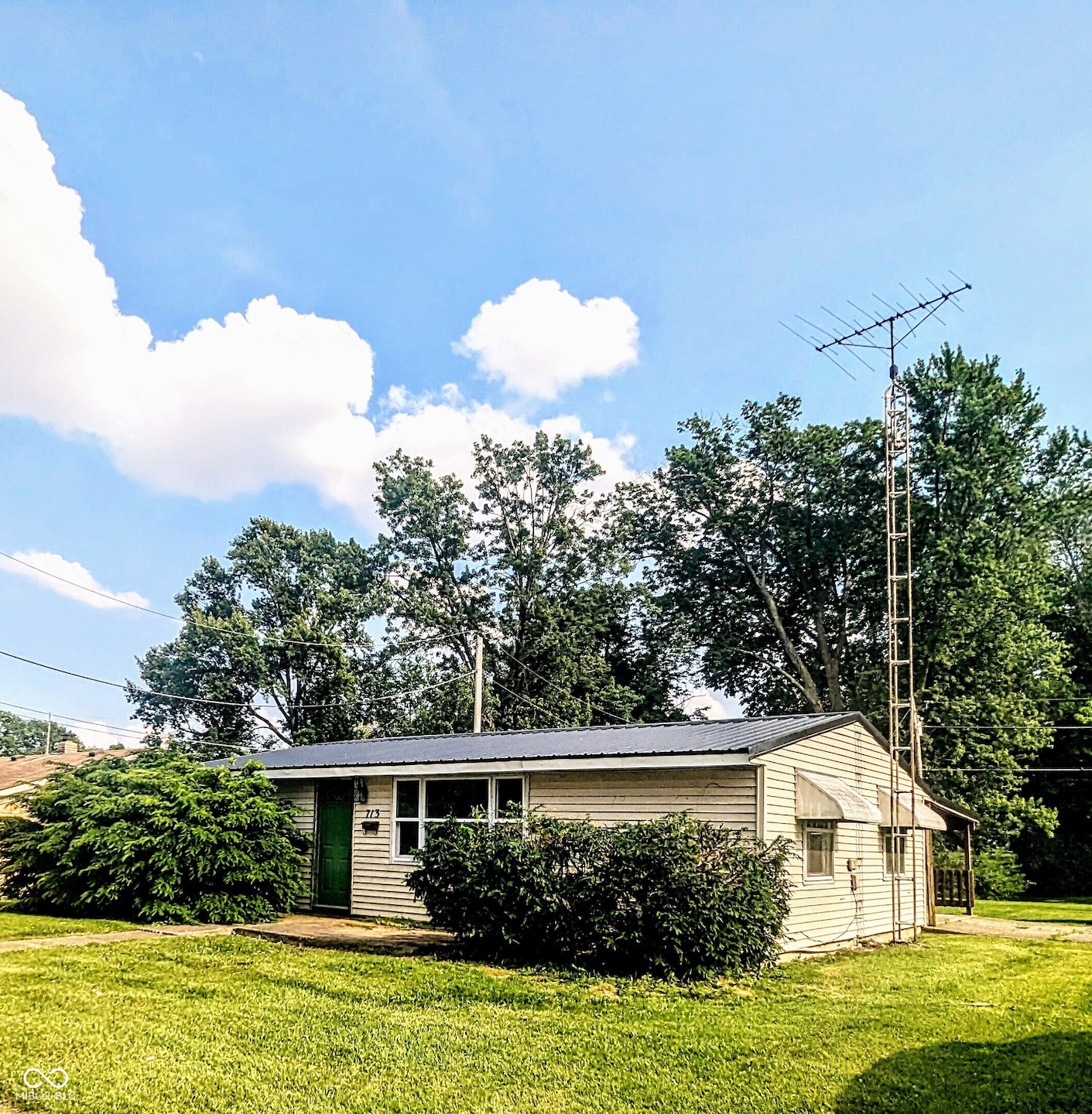
713 E 10th St Rushville, IN 46173
Highlights
- Guest House
- No HOA
- 1-Story Property
- Midcentury Modern Architecture
- In-Law or Guest Suite
- Combination Kitchen and Dining Room
About This Home
As of July 2025Alright, buckle up buttercups, because 713 E 10th ST, RUSHVILLE, IN is calling your name! This ain't your grandma's doily-covered abode; this single-family residence is bursting with potential and ready for yet another new chapter, making it a fantastic opportunity for the savvy investor or the handy homeowner with a vision. Imagine all the possibilities with a main residence and guest home to boot, both ripe for transformation into your very own personal masterpieces! Separately metered for your convenience. Sitting pretty on a generous sized lot, this property offers ample space for outdoor shenanigans and creative landscaping. Built in 1955, this one-story treasure has seen some things, and its guest home too is ready for you to add your own story to its history. Call April today to schedule a tour.
Last Agent to Sell the Property
Snyder Strategy Realty, Inc. License #RB17001610 Listed on: 06/04/2025
Home Details
Home Type
- Single Family
Year Built
- Built in 1955
Home Design
- Midcentury Modern Architecture
- Fixer Upper
- Slab Foundation
- Vinyl Siding
Interior Spaces
- 1,085 Sq Ft Home
- 1-Story Property
- Free Standing Fireplace
- Self Contained Fireplace Unit Or Insert
- Combination Kitchen and Dining Room
- Gas Oven
Bedrooms and Bathrooms
- 2 Bedrooms
- In-Law or Guest Suite
- 1 Full Bathroom
Laundry
- Dryer
- Washer
Schools
- Benjamin Rush Middle School
- Rushville Consolidated High School
Additional Features
- 10,629 Sq Ft Lot
- Guest House
- Gas Water Heater
Community Details
- No Home Owners Association
Listing and Financial Details
- Tax Lot 66-67
- Assessor Parcel Number 700732333004000011
- Seller Concessions Not Offered
Ownership History
Purchase Details
Home Financials for this Owner
Home Financials are based on the most recent Mortgage that was taken out on this home.Purchase Details
Purchase Details
Purchase Details
Purchase Details
Purchase Details
Similar Homes in Rushville, IN
Home Values in the Area
Average Home Value in this Area
Purchase History
| Date | Type | Sale Price | Title Company |
|---|---|---|---|
| Warranty Deed | -- | Security Title Services | |
| Quit Claim Deed | -- | None Listed On Document | |
| Warranty Deed | $6,000 | None Listed On Document | |
| Warranty Deed | -- | None Available | |
| Warranty Deed | -- | None Available | |
| Personal Reps Deed | -- | None Available |
Mortgage History
| Date | Status | Loan Amount | Loan Type |
|---|---|---|---|
| Open | $44,000 | New Conventional |
Property History
| Date | Event | Price | Change | Sq Ft Price |
|---|---|---|---|---|
| 07/15/2025 07/15/25 | Sold | $55,000 | -5.2% | $51 / Sq Ft |
| 06/05/2025 06/05/25 | Pending | -- | -- | -- |
| 06/04/2025 06/04/25 | For Sale | $58,000 | -- | $53 / Sq Ft |
Tax History Compared to Growth
Tax History
| Year | Tax Paid | Tax Assessment Tax Assessment Total Assessment is a certain percentage of the fair market value that is determined by local assessors to be the total taxable value of land and additions on the property. | Land | Improvement |
|---|---|---|---|---|
| 2024 | $1,898 | $94,900 | $21,100 | $73,800 |
| 2023 | $1,784 | $89,200 | $21,100 | $68,100 |
| 2022 | $1,684 | $84,200 | $21,100 | $63,100 |
| 2021 | $789 | $78,900 | $21,100 | $57,800 |
| 2020 | $746 | $74,600 | $19,900 | $54,700 |
| 2019 | $714 | $71,400 | $19,900 | $51,500 |
| 2018 | $698 | $69,800 | $19,900 | $49,900 |
| 2017 | $687 | $68,700 | $19,900 | $48,800 |
| 2016 | $653 | $65,900 | $19,200 | $46,700 |
| 2014 | $1,304 | $65,200 | $19,200 | $46,000 |
| 2013 | $1,304 | $66,900 | $20,900 | $46,000 |
Agents Affiliated with this Home
-
April Zunun
A
Seller's Agent in 2025
April Zunun
Snyder Strategy Realty, Inc.
(765) 561-6610
19 in this area
59 Total Sales
-
Brandon Heller

Buyer's Agent in 2025
Brandon Heller
Keller Williams Indy Metro Sou
(317) 604-8998
27 in this area
100 Total Sales
Map
Source: MIBOR Broker Listing Cooperative®
MLS Number: 22042849
APN: 70-07-32-333-004.000-011
- 810 N Fort Wayne Rd
- 523 E 8th St
- 331 E 8th St
- 1115 N Cherry St
- 1216 N Cherry St
- 1310 N Cherry St
- 210 E 7th St
- 903 N Perkins St
- 231 E 6th St
- 116 E 9th St
- 605 N Perkins St
- 511 N Perkins St
- 1301 N Main St
- 904 E State Road 44
- 936 E State Road 44
- 936 Indiana 44
- 601 N Morgan St
- 318 W 10th St
- 323 W 8th St
- 336 W 9th St

