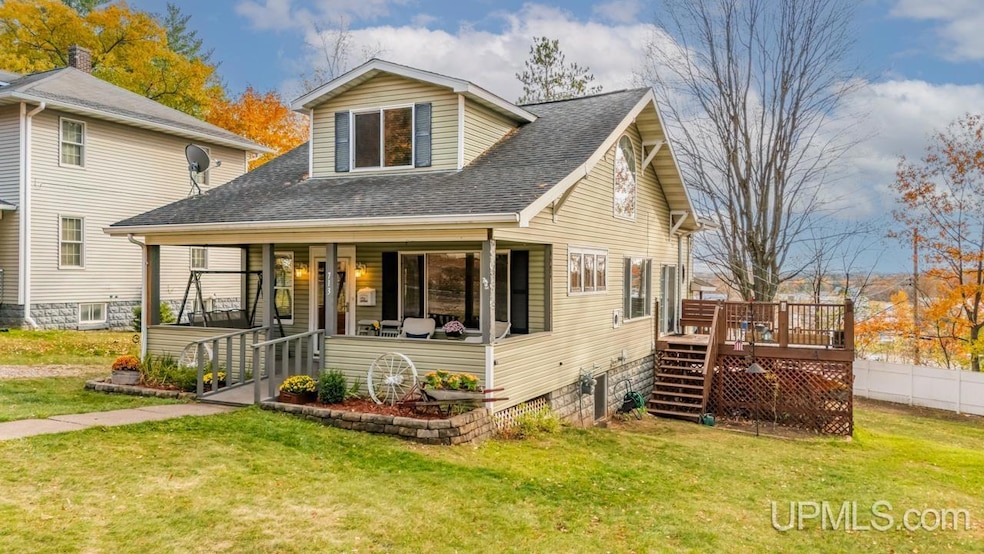
713 E I St Iron Mountain, MI 49801
Highlights
- Deck
- Main Floor Bedroom
- 1 Car Detached Garage
- Wood Flooring
- Formal Dining Room
- Porch
About This Home
As of November 2024This beautiful 3 bedroom, 3 bath charmer is an entertainer's dream! With gorgeous hardwood floors, stainless steel appliances, and contemporary lighting, every detail has been thoughtfully designed for your comfort and style. The primary suite is a true retreat with its own skylights, creating a serene and airy atmosphere. And with the walk-out lower level, you have endless possibilities to expand your living space. Nestled in a quiet, friendly neighborhood on three wooded lots, this home offers the perfect blend of modern living and natural beauty. Whether you're looking to relax or entertain, this home has everything you need.
Last Agent to Sell the Property
STEPHENS REAL ESTATE License #UPAR Listed on: 10/22/2024
Home Details
Home Type
- Single Family
Est. Annual Taxes
Year Built
- Built in 1924
Lot Details
- 0.35 Acre Lot
- Lot Dimensions are 197x170x208x122
Parking
- 1 Car Detached Garage
Home Design
- Frame Construction
- Vinyl Siding
Interior Spaces
- 2-Story Property
- Ceiling Fan
- Window Treatments
- Entryway
- Family Room
- Living Room
- Formal Dining Room
- Wood Flooring
Kitchen
- Eat-In Kitchen
- Oven or Range
- Microwave
- Dishwasher
Bedrooms and Bathrooms
- 3 Bedrooms
- Main Floor Bedroom
- Bathroom on Main Level
- 3 Full Bathrooms
Laundry
- Laundry Room
- Dryer
- Washer
Basement
- Walk-Out Basement
- Basement Fills Entire Space Under The House
Outdoor Features
- Deck
- Porch
Utilities
- Forced Air Heating System
- Heating System Uses Natural Gas
- Gas Water Heater
- Internet Available
Community Details
- Community Storage Space
Listing and Financial Details
- Assessor Parcel Number 05110467200,05110467400
Similar Homes in the area
Home Values in the Area
Average Home Value in this Area
Property History
| Date | Event | Price | Change | Sq Ft Price |
|---|---|---|---|---|
| 11/26/2024 11/26/24 | Sold | $207,500 | +9.3% | $103 / Sq Ft |
| 10/26/2024 10/26/24 | Pending | -- | -- | -- |
| 10/22/2024 10/22/24 | For Sale | $189,900 | +24.9% | $94 / Sq Ft |
| 09/17/2020 09/17/20 | Sold | $152,000 | +4.9% | $75 / Sq Ft |
| 08/03/2020 08/03/20 | Pending | -- | -- | -- |
| 07/30/2020 07/30/20 | For Sale | $144,900 | -- | $72 / Sq Ft |
Tax History Compared to Growth
Tax History
| Year | Tax Paid | Tax Assessment Tax Assessment Total Assessment is a certain percentage of the fair market value that is determined by local assessors to be the total taxable value of land and additions on the property. | Land | Improvement |
|---|---|---|---|---|
| 2025 | $2,867 | $92,600 | $92,600 | $0 |
| 2024 | $2,490 | $77,600 | $77,600 | $0 |
| 2023 | $2,345 | $64,000 | $0 | $0 |
| 2022 | $2,574 | $58,200 | $0 | $0 |
| 2021 | $2,495 | $56,400 | $0 | $0 |
| 2020 | $1,750 | $38,900 | $0 | $0 |
| 2019 | $1,701 | $39,800 | $0 | $0 |
| 2018 | $1,670 | $39,800 | $0 | $0 |
| 2017 | $1,735 | $38,900 | $0 | $0 |
| 2016 | $1,368 | $36,100 | $3,800 | $32,300 |
| 2014 | -- | $36,100 | $3,800 | $32,300 |
| 2012 | -- | $0 | $0 | $0 |
Agents Affiliated with this Home
-
Ryan Gordon

Seller's Agent in 2024
Ryan Gordon
STEPHENS REAL ESTATE
(906) 774-8570
136 in this area
383 Total Sales
-
Taylor Lindholm
T
Buyer's Agent in 2024
Taylor Lindholm
STEPHENS REAL ESTATE
(906) 396-3964
14 in this area
57 Total Sales
-
K
Buyer's Agent in 2020
Kevin Lindholm
LEEDS REAL ESTATE
Map
Source: Upper Peninsula Association of REALTORS®
MLS Number: 50158989
APN: 051-104-674-00
