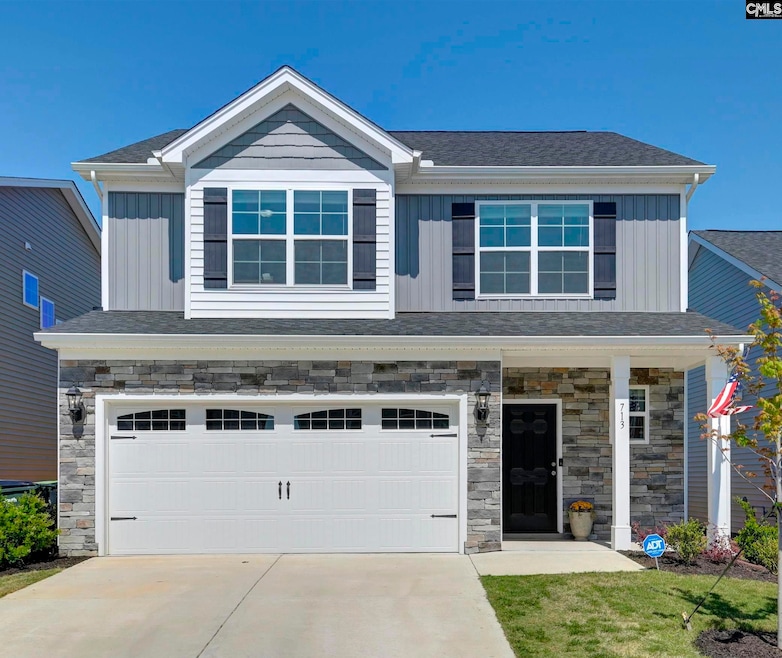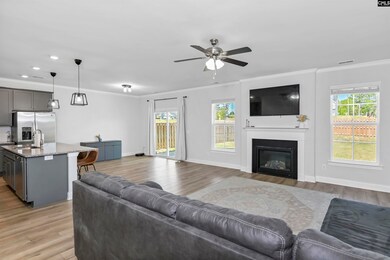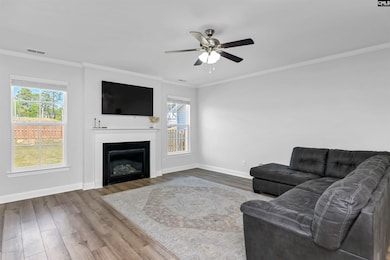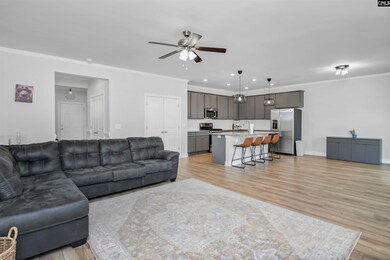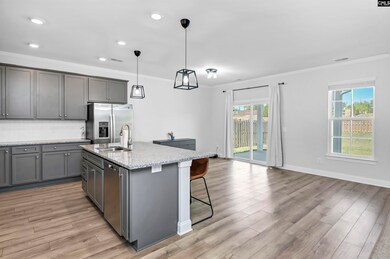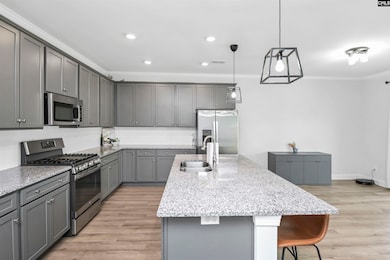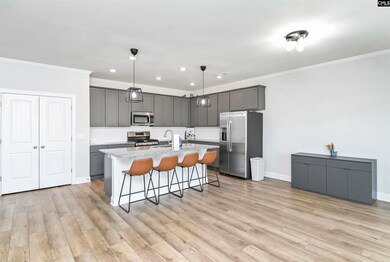713 Empire Maker Rd Lexington, SC 29073
Estimated payment $2,406/month
Highlights
- Traditional Architecture
- 1 Fireplace
- Eat-In Kitchen
- Carolina Springs Middle School Rated A-
- Granite Countertops
- Tray Ceiling
About This Home
OPEN HOUSE SATURDAY JUNE 7TH 11-2 BEAUTIFUL, MOVE-IN READY HOME NESTLED IN DESIRABLE ASHTON LAKES COMMUNITY, ZONED FOR AWARD-WINNING LEXINGTON ONE SCHOOLS! This 4 bed/2.5 bath home is full of amazing features! Natural light spill throughout the flowing layout as you move with ease from one room to the next. The large great room features a cozy fireplace and open access to the kitchen! The spacious and bright eat-in kitchen boasts granite countertops, large island with seating and tons of counter and cabinet space making cooking a breeze! The owner's suite features stunning tray ceilings, walk-in closet and luxurious en suite with double vanity and soaking tub! Each additional bedroom features ample closet space and access to lovely, full shared bath. Enjoy relaxing or entertaining on the covered patio that looks out onto the fully-fenced backyard or take a dip in the beautiful community pool! Check out associated docs for Lender Credit Info for buyers!! Disclaimer: CMLS has not reviewed and, therefore, does not endorse vendors who may appear in listings.
Home Details
Home Type
- Single Family
Est. Annual Taxes
- $9,059
Year Built
- Built in 2022
Lot Details
- 5,227 Sq Ft Lot
HOA Fees
- $40 Monthly HOA Fees
Parking
- 2 Car Garage
Home Design
- Traditional Architecture
- Slab Foundation
- Stone Exterior Construction
- Vinyl Construction Material
Interior Spaces
- 1,913 Sq Ft Home
- 2-Story Property
- Crown Molding
- Tray Ceiling
- Recessed Lighting
- 1 Fireplace
Kitchen
- Eat-In Kitchen
- Kitchen Island
- Granite Countertops
- Tiled Backsplash
Flooring
- Carpet
- Luxury Vinyl Plank Tile
Bedrooms and Bathrooms
- 4 Bedrooms
- Walk-In Closet
- Dual Vanity Sinks in Primary Bathroom
- Private Water Closet
- Soaking Tub
- Garden Bath
Schools
- Red Bank Elementary School
- Carolina Springs Middle School
- White Knoll High School
Utilities
- Forced Air Zoned Heating and Cooling System
- Heating System Uses Gas
Community Details
- Cams HOA
- Ashton Lakes Subdivision
Map
Home Values in the Area
Average Home Value in this Area
Tax History
| Year | Tax Paid | Tax Assessment Tax Assessment Total Assessment is a certain percentage of the fair market value that is determined by local assessors to be the total taxable value of land and additions on the property. | Land | Improvement |
|---|---|---|---|---|
| 2024 | $9,059 | $18,270 | $2,700 | $15,570 |
| 2023 | $9,059 | $0 | $0 | $0 |
| 2022 | $0 | $0 | $0 | $0 |
Property History
| Date | Event | Price | Change | Sq Ft Price |
|---|---|---|---|---|
| 09/09/2025 09/09/25 | For Sale | $305,000 | 0.0% | $159 / Sq Ft |
| 09/03/2025 09/03/25 | Pending | -- | -- | -- |
| 08/15/2025 08/15/25 | Price Changed | $305,000 | -3.2% | $159 / Sq Ft |
| 06/22/2025 06/22/25 | Price Changed | $315,000 | -1.6% | $165 / Sq Ft |
| 04/16/2025 04/16/25 | For Sale | $320,000 | -- | $167 / Sq Ft |
Purchase History
| Date | Type | Sale Price | Title Company |
|---|---|---|---|
| Special Warranty Deed | $304,500 | None Listed On Document |
Mortgage History
| Date | Status | Loan Amount | Loan Type |
|---|---|---|---|
| Open | $243,600 | New Conventional |
Source: Consolidated MLS (Columbia MLS)
MLS Number: 606593
APN: 005413-01-180
- 612 Thunder Gulch Ave
- 608 Thunder Gulch Ave
- 616 Thunder Gulch Ave
- 404 Secretariat St
- 620 Thunder Gulch Ave
- 624 Thunder Gulch Ave
- 628 Thunder Gulch Ave
- 611 Thunder Gulch Ave
- 615 Thunder Gulch Ave
- 619 Thunder Gulch Ave
- 623 Thunder Gulch Ave
- 319 Secretariat St
- 164 Secretariat St
- 170 Secretariat St
- 174 Secretariat St
- 178 Secretariat St
- 182 Secretariat St
- Alder C Plan at Ashton Lakes
- Poplar B Plan at Ashton Lakes
- Spruce L Plan at Ashton Lakes
- 440 Colony Lakes Dr
- 107 Westpointe Ct Unit B
- 356 Finch Ln
- 834 Dovefield Ln
- 200 Walnut Creek Cir
- 833 Kitti Wake Dr
- 137 Lanchire St
- 346 Railroad Ave
- 346 Railroad Ave Unit C
- 142 Railroad Ave
- 108 Chethan Cir
- 959 E Main St
- 116 Megan Ln
- 158 Flinchum Place
- 809 E Main St
- 3131 Emanuel Church Rd
- 930 E Main St
- 500 Carlen Ave
- 120 Tybo Dr
- 171 Tybo Dr
