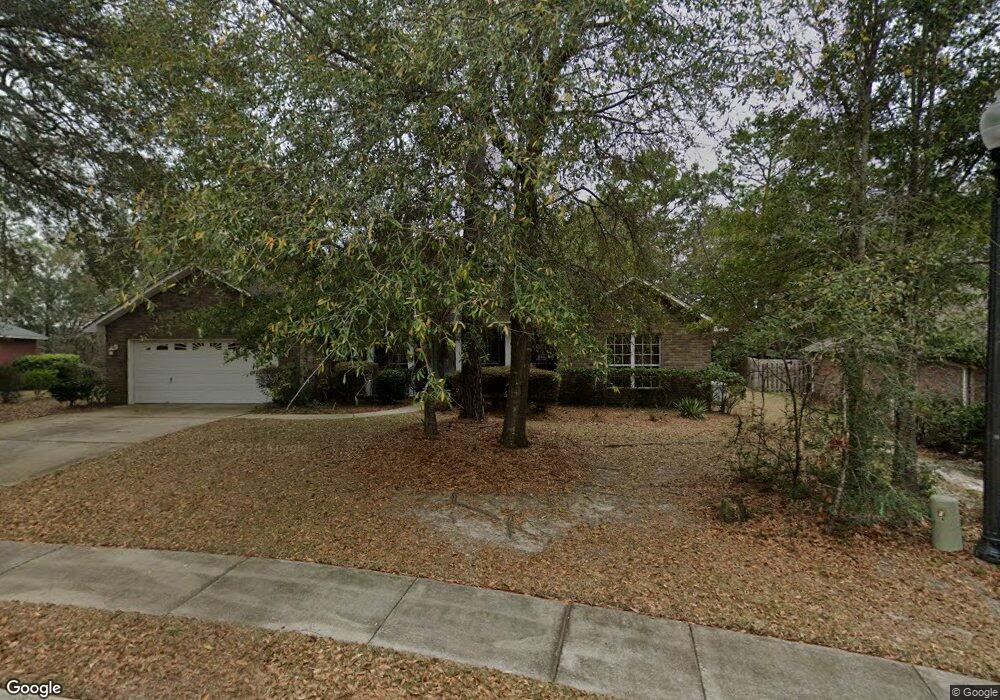713 Fennec Fox Preserve Crestview, FL 32536
Estimated Value: $365,000 - $383,000
4
Beds
3
Baths
2,623
Sq Ft
$143/Sq Ft
Est. Value
About This Home
This home is located at 713 Fennec Fox Preserve, Crestview, FL 32536 and is currently estimated at $374,961, approximately $142 per square foot. 713 Fennec Fox Preserve is a home located in Okaloosa County with nearby schools including Northwood Elementary School, Shoal River Middle School, and Crestview High School.
Ownership History
Date
Name
Owned For
Owner Type
Purchase Details
Closed on
Jan 27, 2025
Sold by
Willard James D and Willard Garry A
Bought by
Calim Omar and Calim Andrea Gilda
Current Estimated Value
Home Financials for this Owner
Home Financials are based on the most recent Mortgage that was taken out on this home.
Original Mortgage
$387,375
Interest Rate
6.93%
Mortgage Type
VA
Purchase Details
Closed on
May 24, 2005
Sold by
Sneed Jamie R
Bought by
Willard Garry A and Willard Garry Aaron
Home Financials for this Owner
Home Financials are based on the most recent Mortgage that was taken out on this home.
Original Mortgage
$239,920
Interest Rate
5.8%
Mortgage Type
Fannie Mae Freddie Mac
Create a Home Valuation Report for This Property
The Home Valuation Report is an in-depth analysis detailing your home's value as well as a comparison with similar homes in the area
Home Values in the Area
Average Home Value in this Area
Purchase History
| Date | Buyer | Sale Price | Title Company |
|---|---|---|---|
| Calim Omar | $375,000 | Stewart Law Firm & Title | |
| Willard Garry A | $299,900 | Lawyers Title Agency Of The |
Source: Public Records
Mortgage History
| Date | Status | Borrower | Loan Amount |
|---|---|---|---|
| Previous Owner | Calim Omar | $387,375 | |
| Previous Owner | Willard Garry A | $239,920 |
Source: Public Records
Tax History Compared to Growth
Tax History
| Year | Tax Paid | Tax Assessment Tax Assessment Total Assessment is a certain percentage of the fair market value that is determined by local assessors to be the total taxable value of land and additions on the property. | Land | Improvement |
|---|---|---|---|---|
| 2024 | $5,245 | $328,236 | $36,807 | $291,429 |
| 2023 | $2,711 | $209,120 | $0 | $0 |
| 2022 | $2,631 | $203,029 | $0 | $0 |
| 2021 | $2,613 | $197,116 | $0 | $0 |
| 2020 | $2,583 | $194,394 | $0 | $0 |
| 2019 | $2,538 | $190,023 | $0 | $0 |
| 2018 | $2,503 | $186,480 | $0 | $0 |
| 2017 | $2,473 | $182,644 | $0 | $0 |
| 2016 | $2,405 | $178,887 | $0 | $0 |
| 2015 | $2,441 | $177,643 | $0 | $0 |
| 2014 | $2,301 | $176,233 | $0 | $0 |
Source: Public Records
Map
Nearby Homes
- 610 Territory Ln
- 515 Vulpes Sanctuary Loop
- 530 Vulpes Sanctuary Loop
- 822 Wild Egret Ln
- 517 Pheasant Trail
- 732 Denise Dr
- 654 Red Fern Rd
- 641 Red Fern Rd
- 336 Egan Dr
- 538 Tikell Dr
- 704 Denise Dr
- 218 Golf Course Dr
- 664 Brunson St
- 4860 Orlimar St
- 4855 Orlimar St
- 5123 Whitehurst Ln
- 115 Williams Way
- 5104 Whitehurst Ln
- 20 AC Lacey Ln
- 40 AC Lacey Ln
- 715 Fennec Fox Preserve
- 711 Fennec Fox Preserve
- 621 Territory Ln
- 625 Territory Ln
- 717 Fennec Fox Preserve
- 709 Fennec Fox Preserve
- 629 Territory Ln
- 631 Territory Ln Unit 13H
- 631 Territory Ln
- 707 Fennec Fox Preserve
- 635 Territory Ln
- 637 Territory Ln Unit 2I
- 637 Territory Ln
- 620 Territory Ln
- 622 Territory Ln
- 641 Territory Ln Unit 3I
- 641 Territory Ln
- 624 Territory Ln
- 643 Territory Ln
- 618 Territory Ln
