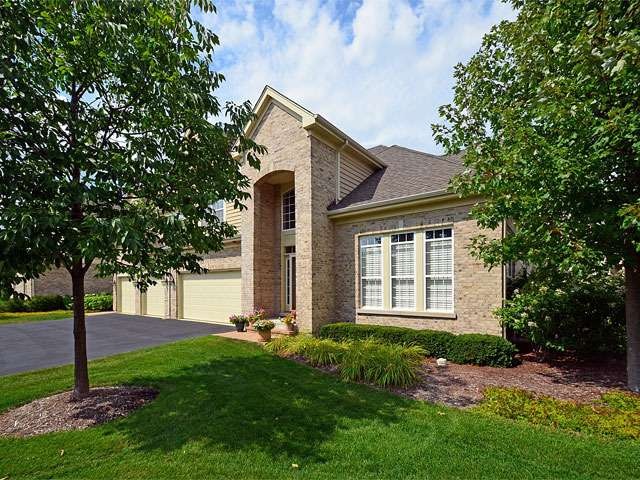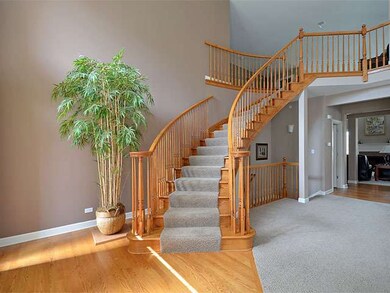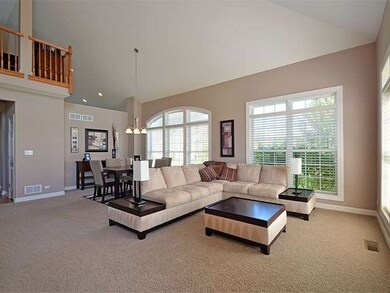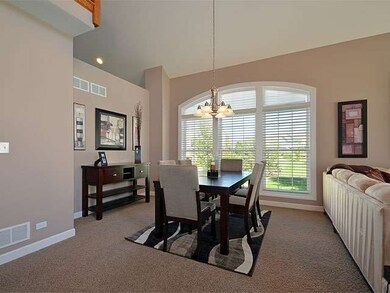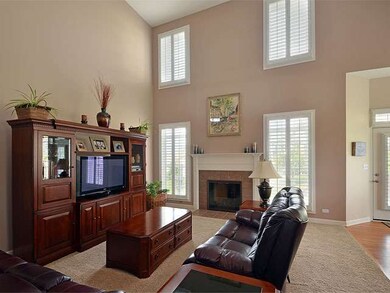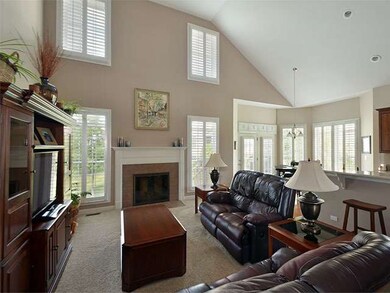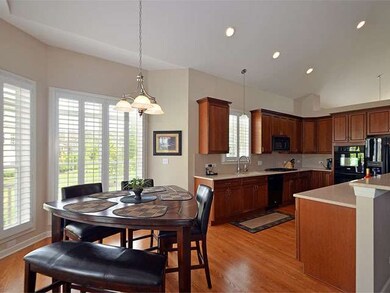
713 Fieldstone Ct Inverness, IL 60010
Highlights
- Deck
- Recreation Room
- Wood Flooring
- Grove Avenue Elementary School Rated A+
- Vaulted Ceiling
- Main Floor Bedroom
About This Home
As of January 2022Beautiful Danbury end-unit model with interior cul-de-sac location! Open floorplan & vaulted ceilings are reflected throughout. Impressive entry w/bridal staircase and volume ceilings, generous size eat-in kitchen w/deck access opens to family rm w/frplc. 1st flr master suite offers 2 walk-in closets & luxury bath. 1st flr laundy, large 2nd flr loft, full finished lookout bsmt w/full bath. Shows pride of ownership.
Last Agent to Sell the Property
Century 21 Circle License #471007090 Listed on: 09/12/2013

Townhouse Details
Home Type
- Townhome
Est. Annual Taxes
- $10,105
Year Built
- 2008
Lot Details
- Cul-De-Sac
HOA Fees
- $375 per month
Parking
- Attached Garage
- Garage Transmitter
- Garage Door Opener
- Driveway
- Parking Included in Price
- Garage Is Owned
Home Design
- Brick Exterior Construction
- Slab Foundation
- Asphalt Shingled Roof
- Cedar
Interior Spaces
- Vaulted Ceiling
- Fireplace With Gas Starter
- Recreation Room
- Loft
- Home Gym
- Wood Flooring
- Finished Basement
- Finished Basement Bathroom
Kitchen
- Breakfast Bar
- Walk-In Pantry
- Double Oven
- Microwave
- Dishwasher
- Disposal
Bedrooms and Bathrooms
- Main Floor Bedroom
- Primary Bathroom is a Full Bathroom
- Bathroom on Main Level
Laundry
- Laundry on main level
- Dryer
- Washer
Outdoor Features
- Deck
- Patio
Utilities
- Forced Air Heating and Cooling System
- Heating System Uses Gas
Community Details
- Pets Allowed
Listing and Financial Details
- Homeowner Tax Exemptions
Ownership History
Purchase Details
Home Financials for this Owner
Home Financials are based on the most recent Mortgage that was taken out on this home.Purchase Details
Purchase Details
Home Financials for this Owner
Home Financials are based on the most recent Mortgage that was taken out on this home.Purchase Details
Home Financials for this Owner
Home Financials are based on the most recent Mortgage that was taken out on this home.Purchase Details
Purchase Details
Home Financials for this Owner
Home Financials are based on the most recent Mortgage that was taken out on this home.Similar Homes in the area
Home Values in the Area
Average Home Value in this Area
Purchase History
| Date | Type | Sale Price | Title Company |
|---|---|---|---|
| Trustee Deed | $600,000 | -- | |
| Trustee Deed | $600,000 | -- | |
| Trustee Deed | $600,000 | -- | |
| Interfamily Deed Transfer | -- | None Available | |
| Deed | $525,000 | None Available | |
| Interfamily Deed Transfer | -- | None Available | |
| Warranty Deed | $715,500 | First American Title |
Mortgage History
| Date | Status | Loan Amount | Loan Type |
|---|---|---|---|
| Previous Owner | $245,000 | New Conventional | |
| Previous Owner | $336,000 | Adjustable Rate Mortgage/ARM | |
| Previous Owner | $94,500 | Credit Line Revolving | |
| Previous Owner | $350,000 | New Conventional | |
| Previous Owner | $372,300 | Unknown | |
| Previous Owner | $75,000 | Credit Line Revolving | |
| Previous Owner | $384,000 | Credit Line Revolving | |
| Previous Owner | $300,000 | Fannie Mae Freddie Mac | |
| Previous Owner | $272,800 | Credit Line Revolving |
Property History
| Date | Event | Price | Change | Sq Ft Price |
|---|---|---|---|---|
| 01/11/2022 01/11/22 | Sold | $600,000 | -4.0% | $218 / Sq Ft |
| 12/20/2021 12/20/21 | Pending | -- | -- | -- |
| 11/12/2021 11/12/21 | For Sale | $625,000 | +19.0% | $228 / Sq Ft |
| 10/31/2013 10/31/13 | Sold | $525,000 | -4.5% | $191 / Sq Ft |
| 09/28/2013 09/28/13 | Pending | -- | -- | -- |
| 09/23/2013 09/23/13 | For Sale | $549,900 | +4.7% | $200 / Sq Ft |
| 09/23/2013 09/23/13 | Off Market | $525,000 | -- | -- |
| 09/12/2013 09/12/13 | For Sale | $549,900 | -- | $200 / Sq Ft |
Tax History Compared to Growth
Tax History
| Year | Tax Paid | Tax Assessment Tax Assessment Total Assessment is a certain percentage of the fair market value that is determined by local assessors to be the total taxable value of land and additions on the property. | Land | Improvement |
|---|---|---|---|---|
| 2024 | $10,105 | $46,464 | $9,999 | $36,465 |
| 2023 | $8,615 | $46,464 | $9,999 | $36,465 |
| 2022 | $8,615 | $46,464 | $9,999 | $36,465 |
| 2021 | $9,598 | $45,789 | $1,085 | $44,704 |
| 2020 | $9,384 | $45,789 | $1,085 | $44,704 |
| 2019 | $9,192 | $50,934 | $1,085 | $49,849 |
| 2018 | $8,031 | $44,864 | $995 | $43,869 |
| 2017 | $7,967 | $44,864 | $995 | $43,869 |
| 2016 | $7,878 | $44,864 | $995 | $43,869 |
| 2015 | $7,546 | $40,527 | $904 | $39,623 |
| 2014 | $7,475 | $40,527 | $904 | $39,623 |
| 2013 | $7,144 | $40,527 | $904 | $39,623 |
Agents Affiliated with this Home
-

Seller's Agent in 2022
Dean Tubekis
Coldwell Banker Realty
(847) 809-8070
29 in this area
631 Total Sales
-

Buyer's Agent in 2022
Denise Curry
Baird Warner
(708) 502-0008
43 in this area
139 Total Sales
-

Seller's Agent in 2013
Chris Jacobs
Century 21 Circle
(847) 401-4859
102 in this area
201 Total Sales
Map
Source: Midwest Real Estate Data (MRED)
MLS Number: MRD08443239
APN: 01-12-303-138-0000
- 824 Stone Canyon Cir Unit 824
- 600 Stone Canyon Cir
- 110 Hillshire Dr
- 1560 Macalpin Cir
- 1419 Somerset Place
- 1452 Somerset Place
- 1431 Somerset Place
- 80 Gaelic Ct
- 74 Dundee Ln
- 423 Park Barrington Dr
- 461 Park Barrington Dr
- 6 S Barrington Rd
- 1001-1003 S Barrington Rd
- 1221 S Grove Ave
- 401 Park Barrington Dr
- 1213 S Summit St
- 1213 Prairie Ave
- 330 S Barrington Rd
- 1202 Prairie Ave
- 1011 S Cook St
