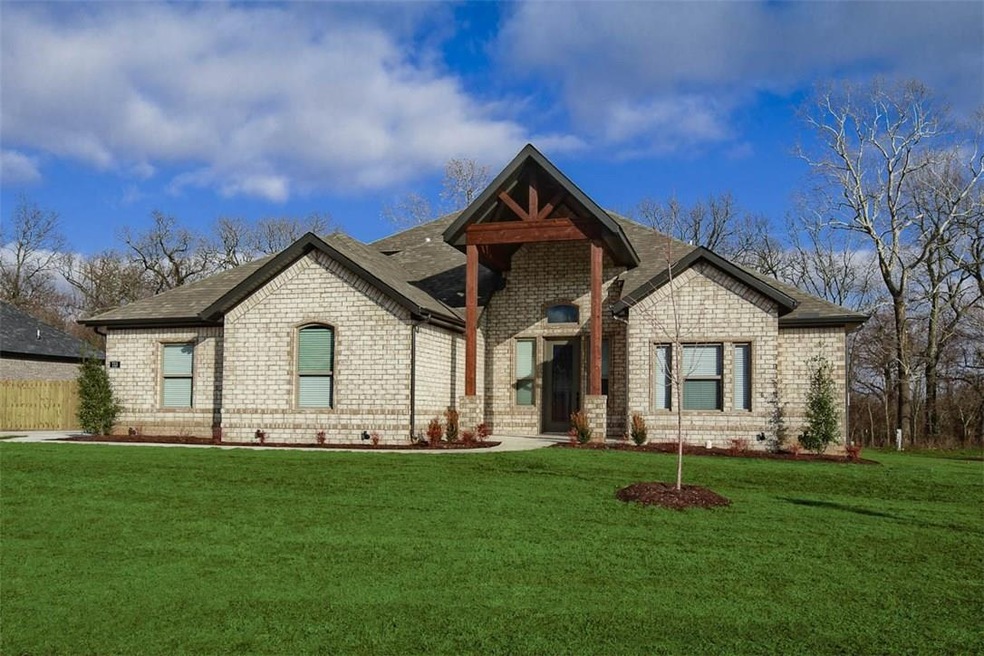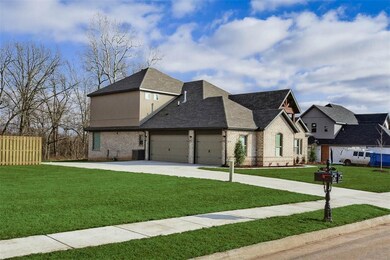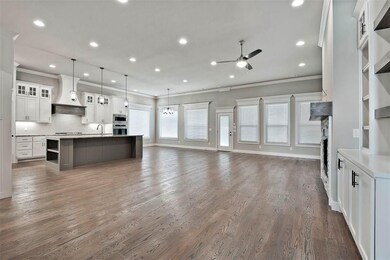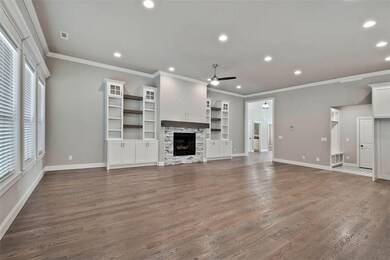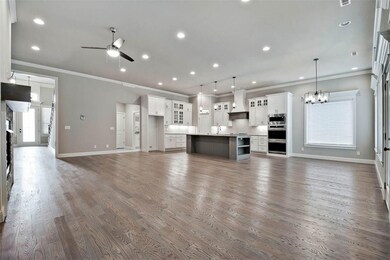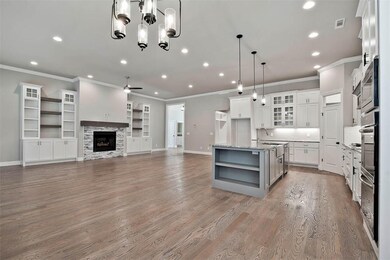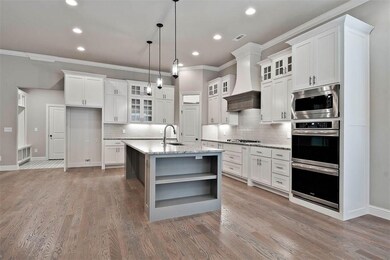
713 Flycatcher Trace Springdale, AR 72762
Highlights
- New Construction
- Wood Flooring
- 2 Fireplaces
- Willis Shaw Elementary School Rated A-
- Attic
- Granite Countertops
About This Home
As of June 2025New construction! Beautiful 4 bed, 3.5 bath, office, dining, and upstairs bonus built by Anderson Custom Homes! Open concept plan makes living area great for family time and entertaining. Large covered porch with outdoor fireplace on half acre lot. Master bath features soaker tub, tiled shower and large wrap around closet. Pictures are not of actual home, but similar plan and finish.
Last Agent to Sell the Property
Crawford Real Estate and Associates License #PB00063573 Listed on: 09/17/2019
Home Details
Home Type
- Single Family
Est. Annual Taxes
- $4,930
Year Built
- Built in 2019 | New Construction
Lot Details
- 0.5 Acre Lot
- Landscaped
Home Design
- Slab Foundation
- Shingle Roof
- Architectural Shingle Roof
Interior Spaces
- 3,200 Sq Ft Home
- 1-Story Property
- Ceiling Fan
- 2 Fireplaces
- Gas Log Fireplace
- Blinds
- Fire and Smoke Detector
- Washer and Dryer Hookup
- Attic
Kitchen
- Eat-In Kitchen
- Built-In Oven
- Electric Oven
- Built-In Range
- Microwave
- Plumbed For Ice Maker
- Dishwasher
- Granite Countertops
- Disposal
Flooring
- Wood
- Carpet
- Ceramic Tile
Bedrooms and Bathrooms
- 4 Bedrooms
- Walk-In Closet
Parking
- 3 Car Attached Garage
- Garage Door Opener
Outdoor Features
- Covered patio or porch
Utilities
- Central Heating and Cooling System
- Heating System Uses Gas
- Electric Water Heater
- Septic Tank
Community Details
- Elm Valley Sub Ph Ii Elm Springs Subdivision
Listing and Financial Details
- Tax Lot 14
Ownership History
Purchase Details
Home Financials for this Owner
Home Financials are based on the most recent Mortgage that was taken out on this home.Purchase Details
Home Financials for this Owner
Home Financials are based on the most recent Mortgage that was taken out on this home.Similar Homes in Springdale, AR
Home Values in the Area
Average Home Value in this Area
Purchase History
| Date | Type | Sale Price | Title Company |
|---|---|---|---|
| Warranty Deed | $778,000 | Advantage Title & Escrow | |
| Warranty Deed | $459,900 | None Available |
Mortgage History
| Date | Status | Loan Amount | Loan Type |
|---|---|---|---|
| Open | $778,000 | New Conventional | |
| Previous Owner | $367,920 | New Conventional | |
| Previous Owner | $367,920 | New Conventional |
Property History
| Date | Event | Price | Change | Sq Ft Price |
|---|---|---|---|---|
| 06/06/2025 06/06/25 | Sold | $778,000 | -2.7% | $236 / Sq Ft |
| 05/13/2025 05/13/25 | Pending | -- | -- | -- |
| 04/21/2025 04/21/25 | Price Changed | $799,750 | -1.9% | $243 / Sq Ft |
| 03/28/2025 03/28/25 | For Sale | $815,000 | 0.0% | $248 / Sq Ft |
| 03/22/2025 03/22/25 | Pending | -- | -- | -- |
| 03/11/2025 03/11/25 | Price Changed | $815,000 | -0.6% | $248 / Sq Ft |
| 02/16/2025 02/16/25 | For Sale | $820,000 | +78.3% | $249 / Sq Ft |
| 03/30/2020 03/30/20 | Sold | $459,900 | +0.7% | $144 / Sq Ft |
| 02/29/2020 02/29/20 | Pending | -- | -- | -- |
| 09/17/2019 09/17/19 | For Sale | $456,900 | -- | $143 / Sq Ft |
Tax History Compared to Growth
Tax History
| Year | Tax Paid | Tax Assessment Tax Assessment Total Assessment is a certain percentage of the fair market value that is determined by local assessors to be the total taxable value of land and additions on the property. | Land | Improvement |
|---|---|---|---|---|
| 2024 | $4,930 | $127,735 | $15,200 | $112,535 |
| 2023 | $4,482 | $85,210 | $13,000 | $72,210 |
| 2022 | $4,491 | $85,210 | $13,000 | $72,210 |
| 2021 | $4,447 | $85,210 | $13,000 | $72,210 |
| 2020 | $526 | $10,000 | $10,000 | $0 |
| 2019 | $526 | $10,000 | $10,000 | $0 |
| 2018 | $0 | $0 | $0 | $0 |
Agents Affiliated with this Home
-
N
Seller's Agent in 2025
Neal Carter
NAC Real Estate
-
P
Buyer's Agent in 2025
Paige Ferguson
McMullen Realty Group
-
T
Seller's Agent in 2020
Toby Crawford
Crawford Real Estate and Associates
Map
Source: Northwest Arkansas Board of REALTORS®
MLS Number: 1126612
APN: 07-00653-000
- 3200 Buck Crossing
- Lot 026 Buck Crossing
- Lot 018 Buck Crossing
- 702 Valley Ln
- 900 Red Oak Loop
- 709 Quail Run
- 2951 Brandy Ln
- 0 Downum Dr Unit 1293168
- Lot 1 Water Avenue Downum Addition
- 485 N Elm St
- 3096 Arkansas 112
- Lot 2 Water Avenue Downum Addition
- 276 N Elm St
- 9149 Marchant Rd
- 4022 Als Dr
- 1563 Ardemagni Rd
- 11921 Churchill Downs
- 700 Galahad Dr
- 4859 Highway 112
- 2251 Buckside St
