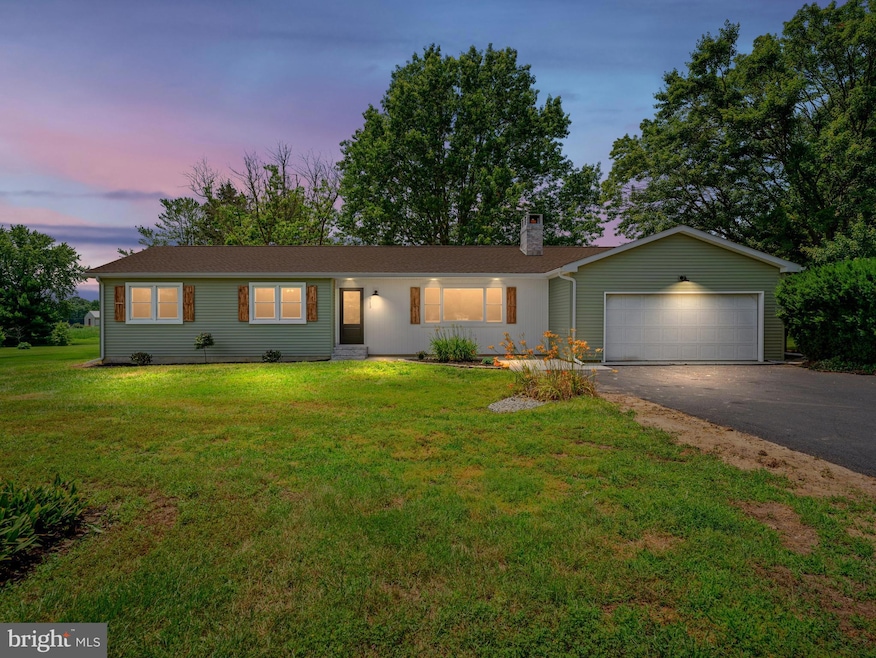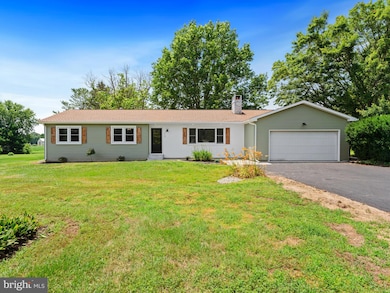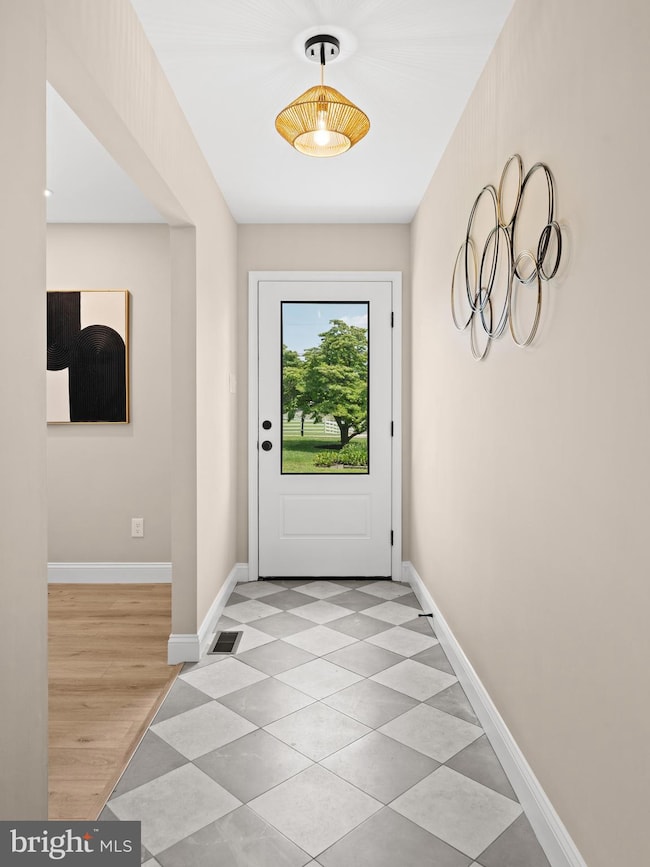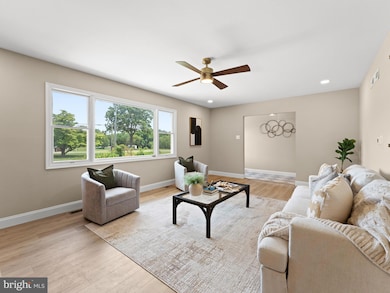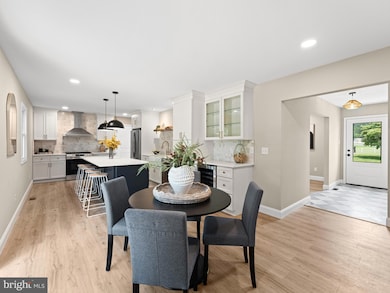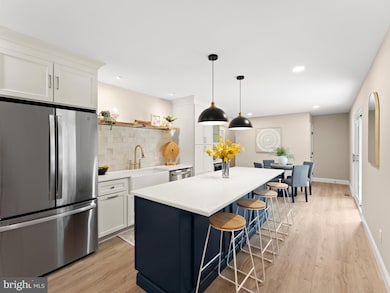713 Franklinville Rd Mullica Hill, NJ 08062
Estimated payment $3,416/month
Highlights
- Rambler Architecture
- 2 Car Attached Garage
- Forced Air Heating and Cooling System
- No HOA
About This Home
Beautifully Renovated Ranch-Style Home!
This completely renovated ranch-style home combines comfort, convenience, and high-end design. Featuring a brand-new septic system and top-quality craftsmanship throughout, every detail has been thoughtfully considered.
Step into a stunning, spacious kitchen equipped with premium finishes—perfect for cooking enthusiasts and ideal for entertaining.
Offering three generously sized bedrooms and 2.5 modern bathrooms, this home also includes a finished basement for added living or recreation space. The large backyard provides endless potential for outdoor fun, gardening, or simply enjoying the fresh air.
With main-floor laundry, daily chores are made simple—ideal for those looking to avoid stairs and maximize convenience.
This move-in ready gem is perfect for anyone seeking a stylish, single-level lifestyle.
Mullica Hill mailing address but South Harrison Taxes!!!
Listing Agent
(609) 685-9271 mmcintyre@weichert.com Weichert Realtors-Mullica Hill Listed on: 06/27/2025

Home Details
Home Type
- Single Family
Est. Annual Taxes
- $6,393
Year Built
- Built in 1976
Lot Details
- 1.23 Acre Lot
- Property is zoned PO/R
Parking
- 2 Car Attached Garage
- Front Facing Garage
Home Design
- Rambler Architecture
- Block Foundation
- Frame Construction
Interior Spaces
- 1,508 Sq Ft Home
- Property has 1 Level
- Basement Fills Entire Space Under The House
Bedrooms and Bathrooms
- 3 Main Level Bedrooms
Utilities
- Forced Air Heating and Cooling System
- Well
- Natural Gas Water Heater
- On Site Septic
Community Details
- No Home Owners Association
Listing and Financial Details
- Tax Lot 00022
- Assessor Parcel Number 16-00007 01-00022
Map
Home Values in the Area
Average Home Value in this Area
Tax History
| Year | Tax Paid | Tax Assessment Tax Assessment Total Assessment is a certain percentage of the fair market value that is determined by local assessors to be the total taxable value of land and additions on the property. | Land | Improvement |
|---|---|---|---|---|
| 2025 | $6,394 | $208,200 | $92,300 | $115,900 |
| 2024 | $6,292 | $208,200 | $92,300 | $115,900 |
| 2023 | $6,292 | $208,200 | $92,300 | $115,900 |
| 2022 | $6,138 | $208,200 | $92,300 | $115,900 |
| 2021 | $5,351 | $206,100 | $92,300 | $113,800 |
| 2020 | $6,004 | $206,100 | $92,300 | $113,800 |
| 2019 | $6,086 | $206,100 | $92,300 | $113,800 |
| 2018 | $5,993 | $206,100 | $92,300 | $113,800 |
| 2017 | $5,905 | $206,100 | $92,300 | $113,800 |
| 2016 | $5,595 | $206,100 | $92,300 | $113,800 |
| 2015 | $5,558 | $206,100 | $92,300 | $113,800 |
| 2014 | $5,309 | $206,100 | $92,300 | $113,800 |
Property History
| Date | Event | Price | List to Sale | Price per Sq Ft | Prior Sale |
|---|---|---|---|---|---|
| 11/07/2025 11/07/25 | For Sale | $549,777 | 0.0% | $365 / Sq Ft | |
| 11/03/2025 11/03/25 | Pending | -- | -- | -- | |
| 10/06/2025 10/06/25 | Price Changed | $549,777 | -1.8% | $365 / Sq Ft | |
| 09/15/2025 09/15/25 | Price Changed | $559,777 | -3.4% | $371 / Sq Ft | |
| 08/21/2025 08/21/25 | For Sale | $579,777 | 0.0% | $384 / Sq Ft | |
| 08/20/2025 08/20/25 | Off Market | $579,777 | -- | -- | |
| 07/14/2025 07/14/25 | Price Changed | $579,777 | -3.3% | $384 / Sq Ft | |
| 06/27/2025 06/27/25 | For Sale | $599,777 | +84.5% | $398 / Sq Ft | |
| 02/28/2025 02/28/25 | Sold | $325,000 | -13.3% | $216 / Sq Ft | View Prior Sale |
| 02/06/2025 02/06/25 | Pending | -- | -- | -- | |
| 10/25/2024 10/25/24 | For Sale | $375,000 | -- | $249 / Sq Ft |
Purchase History
| Date | Type | Sale Price | Title Company |
|---|---|---|---|
| Deed | $325,000 | American Land Title | |
| Deed | $325,000 | American Land Title |
Mortgage History
| Date | Status | Loan Amount | Loan Type |
|---|---|---|---|
| Open | $417,500 | Construction | |
| Closed | $417,500 | Construction |
Source: Bright MLS
MLS Number: NJGL2059142
APN: 16-00007-01-00022
- 197 Cedar Grove Rd
- 24 Fox Haven Ln
- 0 Richwood Rd Unit NJGL2046570
- 0 Richwood Rd Unit NJGL2037568
- 31 Maple Ave
- 2A Laurel Dr
- 104 Danton Ln
- 308 Snowgoose Ln
- 321 Snowgoose Ln
- 128 Preakness Dr
- 220 Hickory Ln
- 503 Bridgeton Pike
- 730 Chickory Trail
- 305 Fislerville Rd
- 663 Tomlin Station Rd
- 403 Woodruff Trail
- 825 Mullica Hill Rd
- 7 Eric Rd
- 673 Harrisonville Rd
- 801 Eldridges Hill Rd
- 100 Walnut Ln
- 13-15 S Main St Unit 2
- 180 N Main St Unit 178
- 239 Macoun Way
- 302 Gosling Way
- 249 Macoun Way
- 1113 Foster Dr
- 248 Macoun Way
- 112 Jonagold Dr
- 284 Macoun Way
- 1000 Gianna Dr
- 1804 Kings Hwy Unit 6
- 1800 Kings Hwy
- 1 Oaks Dr
- 561 Mullica Hill Rd
- 448 Lake Ave
- 408 Deptford Rd
- 814 Higgins Dr
- 2 Virginia Rd
- 58 Crestmont Dr Unit 58
