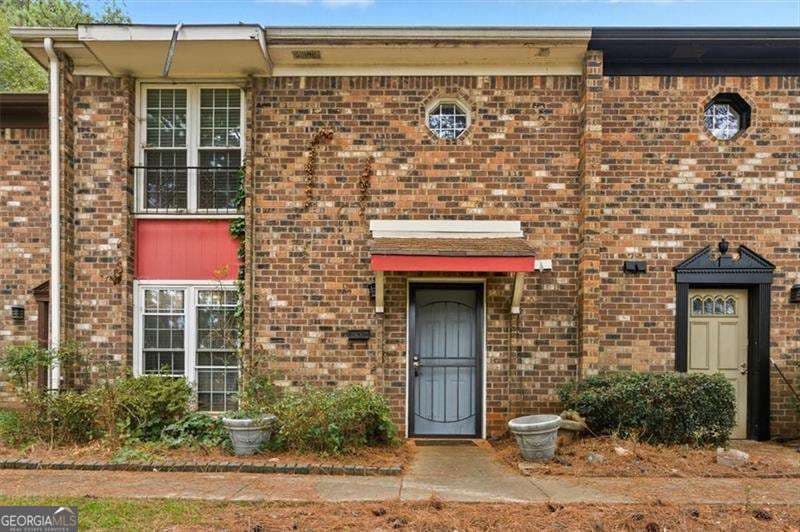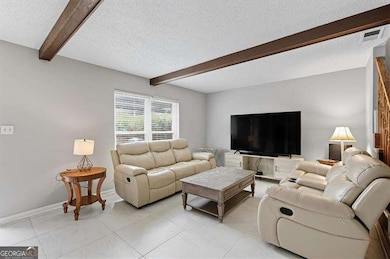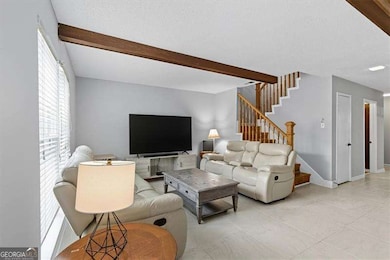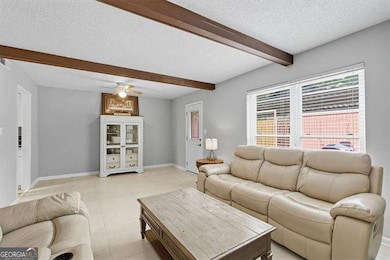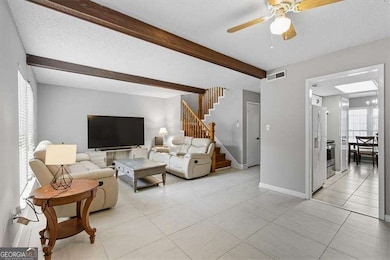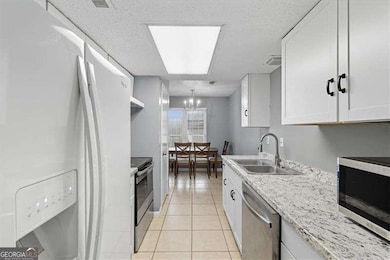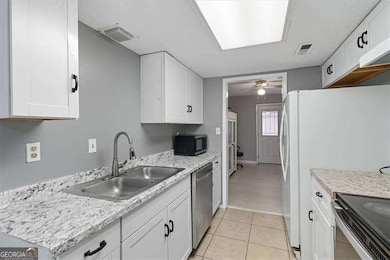713 Garden View Dr Stone Mountain, GA 30083
Estimated payment $1,479/month
Highlights
- Clubhouse
- Property is near public transit
- Wood Flooring
- Deck
- Traditional Architecture
- Community Pool
About This Home
Welcome to 713 Garden View in the desirable Garden Walk community! This all-brick townhome offers 3 bedrooms, 2.5 bathrooms, and a private fenced patio-perfect for hosting friends and family or relaxing outdoors. The main level features a flowing floor plan with a welcoming foyer, spacious living room, and dining/breakfast area that opens to the kitchen. The kitchen has been beautifully updated with NEW white cabinetry, modern countertops, NEW flooring on the main level, and a pantry for additional storage. A convenient powder/laundry room, coat closet, and extra storage closet complete the first floor. Upstairs, the primary suite boasts a generous walk-in closet and private en-suite bath. Two additional bedrooms share a full hall bath, providing separation from the primary suite. Step outside to the fenced back patio with a built-in storage shed and gated access to the reserved 2-car covered carport. Guest parking is available to the side. Garden Walk is ideally located near shopping, dining, and schools, with easy access to Stone Mountain Village, Stone Mountain Park, Decatur, Emory, and Downtown Atlanta. The HOA includes water, basic cable, pool, clubhouse, trash, landscaping, and termite/pest control.
Townhouse Details
Home Type
- Townhome
Est. Annual Taxes
- $2,621
Year Built
- Built in 1972
Lot Details
- 871 Sq Ft Lot
- Two or More Common Walls
HOA Fees
- $365 Monthly HOA Fees
Home Design
- Traditional Architecture
- Composition Roof
- Brick Front
Interior Spaces
- 1,408 Sq Ft Home
- Multi-Level Property
- Roommate Plan
- Ceiling Fan
- Entrance Foyer
- Wood Flooring
- Open Access
- Dishwasher
- Laundry Room
Bedrooms and Bathrooms
- 3 Bedrooms
Parking
- 2 Parking Spaces
- Carport
Outdoor Features
- Deck
- Patio
Schools
- Stone Mill Elementary School
- Stone Mountain Middle School
- Stone Mountain High School
Additional Features
- Property is near public transit
- Forced Air Heating and Cooling System
Community Details
Overview
- Garden Walk Subdivision
Amenities
- Clubhouse
Recreation
- Community Pool
Map
Home Values in the Area
Average Home Value in this Area
Tax History
| Year | Tax Paid | Tax Assessment Tax Assessment Total Assessment is a certain percentage of the fair market value that is determined by local assessors to be the total taxable value of land and additions on the property. | Land | Improvement |
|---|---|---|---|---|
| 2025 | $2,473 | $62,040 | $10,000 | $52,040 |
| 2024 | $2,621 | $65,360 | $10,000 | $55,360 |
| 2023 | $2,621 | $63,720 | $6,000 | $57,720 |
| 2022 | $1,495 | $37,000 | $6,000 | $31,000 |
| 2021 | $1,622 | $38,960 | $6,000 | $32,960 |
| 2020 | $1,717 | $38,960 | $6,000 | $32,960 |
| 2019 | $1,208 | $26,640 | $6,000 | $20,640 |
| 2018 | $1,055 | $18,800 | $3,200 | $15,600 |
| 2017 | $1,487 | $19,280 | $3,200 | $16,080 |
| 2016 | $1,158 | $15,680 | $1,960 | $13,720 |
| 2014 | -- | $10,960 | $1,960 | $9,000 |
Property History
| Date | Event | Price | List to Sale | Price per Sq Ft | Prior Sale |
|---|---|---|---|---|---|
| 11/06/2025 11/06/25 | Price Changed | $170,000 | -2.9% | $121 / Sq Ft | |
| 10/15/2025 10/15/25 | Price Changed | $175,000 | -5.4% | $124 / Sq Ft | |
| 10/02/2025 10/02/25 | For Sale | $185,000 | +339.4% | $131 / Sq Ft | |
| 05/29/2015 05/29/15 | Sold | $42,100 | 0.0% | $30 / Sq Ft | View Prior Sale |
| 05/18/2015 05/18/15 | Off Market | $42,100 | -- | -- | |
| 01/13/2015 01/13/15 | For Sale | $40,000 | -- | $28 / Sq Ft |
Purchase History
| Date | Type | Sale Price | Title Company |
|---|---|---|---|
| Warranty Deed | $42,100 | -- | |
| Warranty Deed | $67,039 | -- | |
| Foreclosure Deed | $67,039 | -- | |
| Deed | $80,000 | -- | |
| Deed | $56,000 | -- | |
| Deed | $43,900 | -- |
Mortgage History
| Date | Status | Loan Amount | Loan Type |
|---|---|---|---|
| Previous Owner | $79,373 | FHA | |
| Previous Owner | $4,170 | Stand Alone Second | |
| Closed | -- | No Value Available | |
| Closed | $0 | No Value Available |
Source: Georgia MLS
MLS Number: 10616738
APN: 18-072-10-044
- 668 Garden Walk Dr
- 615 Garden Walk Dr
- 633 Garden Walk Dr
- 5037 Stone Trace
- 750 Stonedraw Ct
- 5092 Stone Trace
- 730 Brittany Ct
- 742 Mountain View Dr
- 5083 Leland Dr
- 844 San Miguel Dr
- 484 Kenilworth Cir
- 5026 Brittany Dr
- 802 San Miguel Dr
- 5040 Brittany Dr
- 767 San Miguel Dr
- 5142 Rock Eagle Dr
- 618 Rockborough Dr Unit 11
- 694 Mountain View Dr
- 694 Stoneside Dr
- 755 Mountain View Dr
- 797 Brittany Ct
- 5158 Rock Eagle Dr
- 799 Pine Roc Dr
- 528 Rockborough Terrace
- 567 San Pablo Dr
- 883 Meadow Rock Dr
- 854 Sheppard Rd
- 828 Sheppard Way
- 943 Parkstone Dr
- 661 Bantry Ln
- 5159 W Mountain St
- 5324 Ridge Forest Dr
- 416 Barbashela Dr
- 5343 Ridgemere Ct
- 5266 Ridge Forest Dr
- 5285 Cloud St
- 5356 Ridgemere Ct
