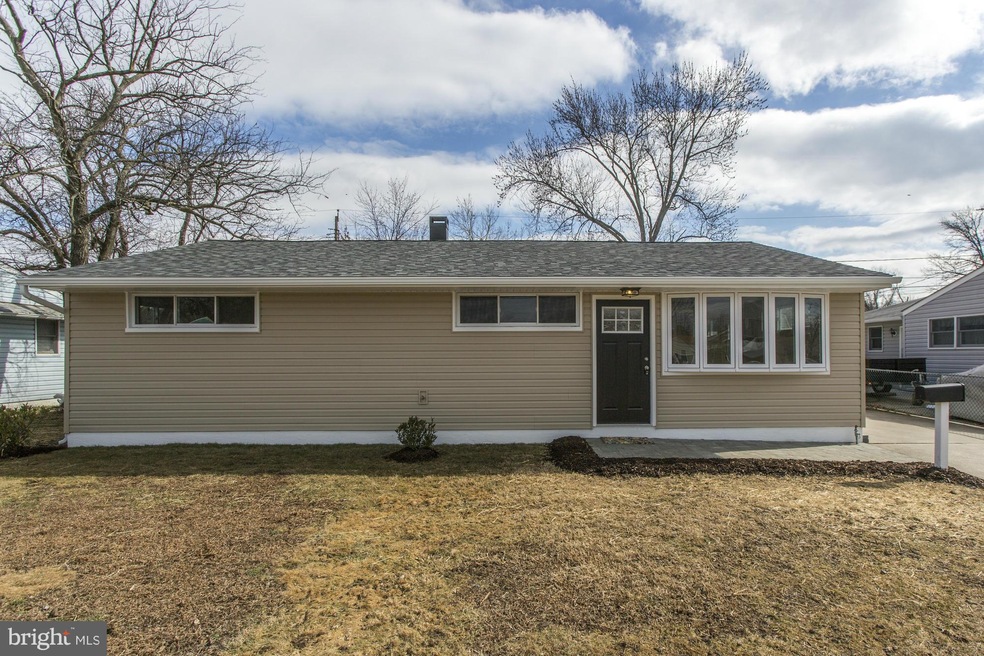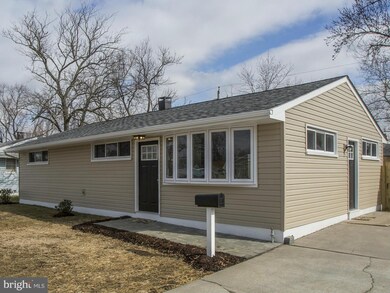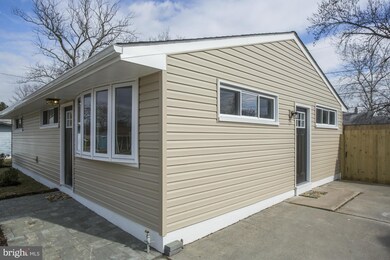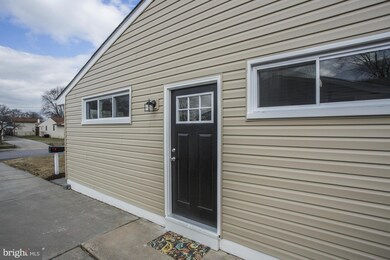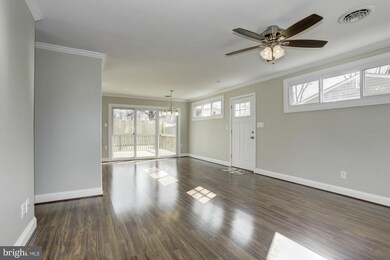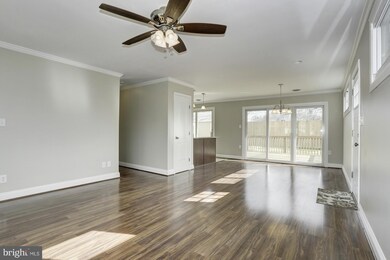
713 Hamlen Rd Glen Burnie, MD 21061
Highlights
- Gourmet Kitchen
- Deck
- Wood Flooring
- Open Floorplan
- Rambler Architecture
- Main Floor Bedroom
About This Home
As of April 2016Phenomenal 3 bdrm, 1 bath FULLY RENOVATED home in Munroe Gardens! Gleaming hrdwd floors, custom moldings throughout, SS appliances, gorgeous cabinets, custom tile bathrm, custom doors, upgraded carpet * New in 2016: 200 amp electric, 50 gal water htr, HVAC, windows, roof, siding * Fenced rear yard with spacious deck, plenty of yard area & custom shed. MUST SEE!
Last Agent to Sell the Property
Keller Williams Realty Centre License #34927 Listed on: 02/18/2016

Last Buyer's Agent
Keller Williams Realty Centre License #34927 Listed on: 02/18/2016

Home Details
Home Type
- Single Family
Est. Annual Taxes
- $1,913
Year Built
- Built in 1956 | Remodeled in 2016
Lot Details
- 6,000 Sq Ft Lot
- Back Yard Fenced
- Ground Rent of $108 per year
- Property is in very good condition
- Property is zoned R5
Home Design
- Rambler Architecture
- Slab Foundation
- Shingle Roof
- Vinyl Siding
Interior Spaces
- 1,092 Sq Ft Home
- Property has 1 Level
- Open Floorplan
- Crown Molding
- Ceiling Fan
- Bay Window
- Living Room
- Dining Room
- Utility Room
- Wood Flooring
- Basement
- Sump Pump
Kitchen
- Gourmet Kitchen
- Electric Oven or Range
- Microwave
- Ice Maker
- Dishwasher
- Upgraded Countertops
- Disposal
Bedrooms and Bathrooms
- 3 Main Level Bedrooms
- En-Suite Primary Bedroom
- 1 Full Bathroom
Laundry
- Laundry Room
- Washer and Dryer Hookup
Parking
- On-Street Parking
- Off-Street Parking
Accessible Home Design
- Level Entry For Accessibility
Outdoor Features
- Deck
- Patio
- Shed
Schools
- Corkran Middle School
- Glen Burnie High School
Utilities
- Central Air
- Heat Pump System
- Vented Exhaust Fan
- Programmable Thermostat
- Electric Water Heater
Community Details
- No Home Owners Association
- Munroe Gardens Subdivision
Listing and Financial Details
- Tax Lot 713
- Assessor Parcel Number 020355732299951
Ownership History
Purchase Details
Home Financials for this Owner
Home Financials are based on the most recent Mortgage that was taken out on this home.Purchase Details
Home Financials for this Owner
Home Financials are based on the most recent Mortgage that was taken out on this home.Purchase Details
Purchase Details
Similar Homes in Glen Burnie, MD
Home Values in the Area
Average Home Value in this Area
Purchase History
| Date | Type | Sale Price | Title Company |
|---|---|---|---|
| Deed | -- | -- | |
| Quit Claim Deed | $127,100 | Servicelink Llc | |
| Deed | $106,400 | -- | |
| Deed | $66,500 | -- |
Mortgage History
| Date | Status | Loan Amount | Loan Type |
|---|---|---|---|
| Open | $34,400 | Future Advance Clause Open End Mortgage | |
| Open | $216,600 | No Value Available | |
| Closed | -- | No Value Available | |
| Closed | $216,600 | New Conventional | |
| Closed | $6,000 | Future Advance Clause Open End Mortgage | |
| Closed | $5,000 | Unknown | |
| Previous Owner | $205,262 | Stand Alone Refi Refinance Of Original Loan | |
| Previous Owner | $180,000 | Stand Alone Refi Refinance Of Original Loan | |
| Closed | -- | No Value Available |
Property History
| Date | Event | Price | Change | Sq Ft Price |
|---|---|---|---|---|
| 04/22/2016 04/22/16 | Sold | $228,000 | 0.0% | $209 / Sq Ft |
| 02/23/2016 02/23/16 | Pending | -- | -- | -- |
| 02/18/2016 02/18/16 | For Sale | $228,000 | +79.4% | $209 / Sq Ft |
| 12/08/2015 12/08/15 | Sold | $127,100 | -6.9% | $116 / Sq Ft |
| 11/06/2015 11/06/15 | Pending | -- | -- | -- |
| 10/08/2015 10/08/15 | For Sale | $136,500 | -- | $125 / Sq Ft |
Tax History Compared to Growth
Tax History
| Year | Tax Paid | Tax Assessment Tax Assessment Total Assessment is a certain percentage of the fair market value that is determined by local assessors to be the total taxable value of land and additions on the property. | Land | Improvement |
|---|---|---|---|---|
| 2025 | $2,685 | $278,800 | $143,500 | $135,300 |
| 2024 | $2,685 | $261,400 | $0 | $0 |
| 2023 | $2,121 | $244,000 | $0 | $0 |
| 2022 | $2,408 | $226,600 | $128,500 | $98,100 |
| 2021 | $4,749 | $226,600 | $128,500 | $98,100 |
| 2020 | $2,300 | $226,600 | $128,500 | $98,100 |
| 2019 | $2,260 | $228,700 | $123,500 | $105,200 |
| 2018 | $2,101 | $207,167 | $0 | $0 |
| 2017 | $2,103 | $185,633 | $0 | $0 |
| 2016 | -- | $164,100 | $0 | $0 |
| 2015 | -- | $156,033 | $0 | $0 |
| 2014 | -- | $147,967 | $0 | $0 |
Agents Affiliated with this Home
-
Jeannette Westcott

Seller's Agent in 2016
Jeannette Westcott
Keller Williams Realty Centre
(410) 336-6585
16 in this area
494 Total Sales
-
Thomas Keats

Seller's Agent in 2015
Thomas Keats
Keats & Co Real Estate LLC
(443) 420-8590
19 Total Sales
-
Todd Lounsbury
T
Buyer's Agent in 2015
Todd Lounsbury
ExecuHome Realty
(410) 963-8983
2 Total Sales
Map
Source: Bright MLS
MLS Number: 1001295907
APN: 03-557-32299951
- 715 Griffith Rd
- 707 Delmar Ave
- 308 Aquahart Rd
- 504 Hamlen Rd
- 118 Heather Stone Way Unit 80
- 108 Saint James Dr
- 107 Main Ave SW
- 0 Irene Dr
- 0 Saint James Dr
- 1324 Ray Ln
- 319 Gloucester Dr
- 1002 Lee Rd
- 255 Truck Farm Dr
- 1410 Braden Loop
- 112 Kindred Way
- 403 Arbor Dr
- 613 Binsted Rd
- 713 Cotter Rd
- 221 Wilson Blvd SW
- 219 Lincoln Ave SW
