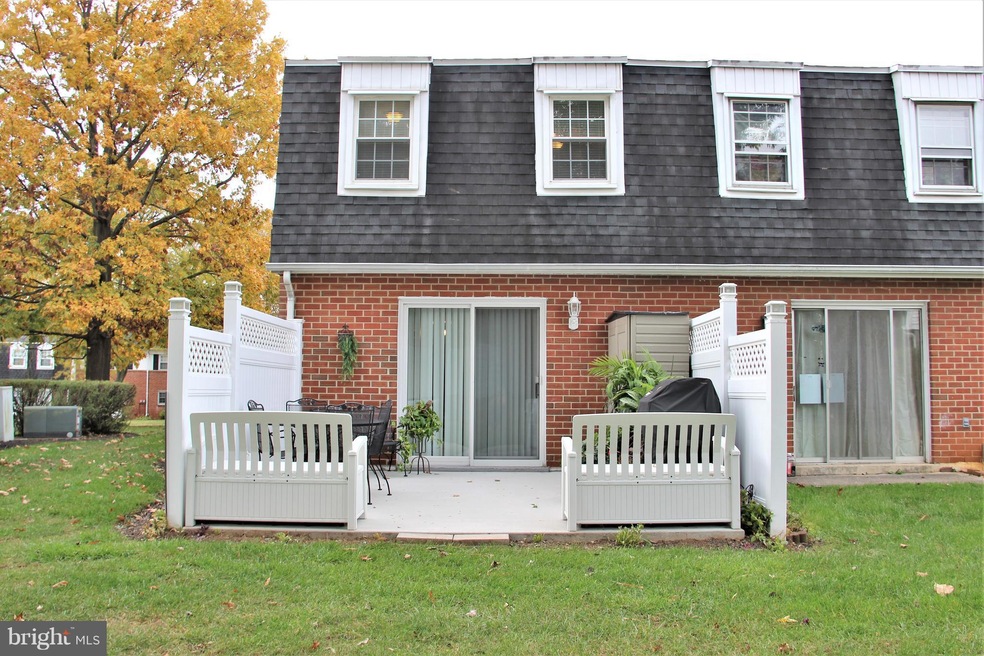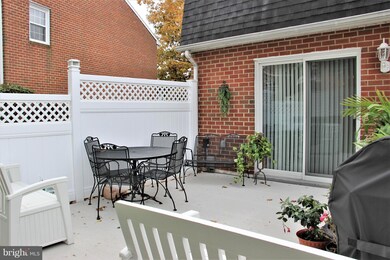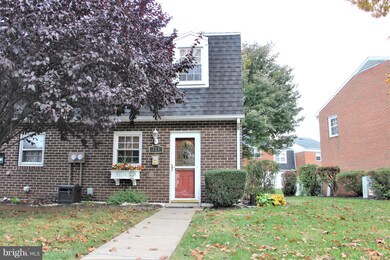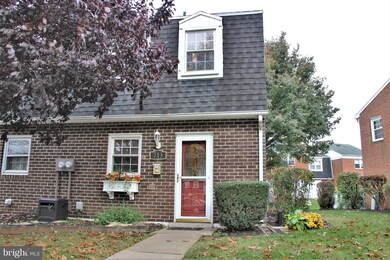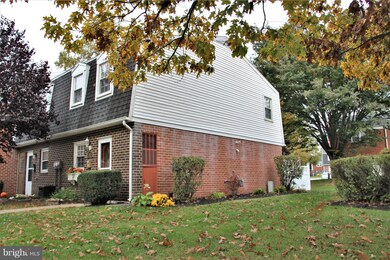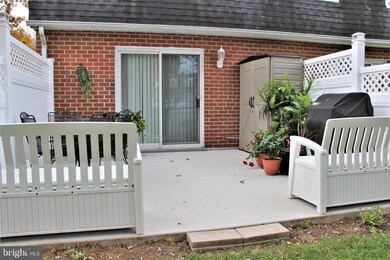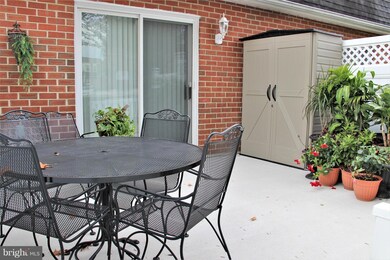
Highlights
- Traditional Floor Plan
- Attic
- Party Room
- Traditional Architecture
- Community Pool
- Family Room Off Kitchen
About This Home
As of June 2025This beautiful THREE bedroom end-unit condo has been meticulously maintained and is in perfect condition to move right in! Laminate wood flooring throughout, freshly painted with neutral colors, and your own private patio oasis, with privacy fencing! This unit has undergone the York County Planning Commission Weatherization Program, and has had fully blown-in attic insulation, hot water heater and pipe insulation, window and door weather stripping and caulking. Also part of the program, the furnace and hot water heater were tested for their efficiency and safety. Not only is this home gorgeous, but the energy efficiency will save you money on your electric bill! This is the perfect location for Lancaster, Harrisburg or Baltimore commuters, with instant access to Route 30 and Interstate 83. Also conveniently located close to shopping, restaurants, and colleges. Included in your monthly HOA fees are in-ground pool access, lawn maintenance, snow removal, trash, water and sewer! You don't have to lift a finger when you live here!
Townhouse Details
Home Type
- Townhome
Year Built
- Built in 1972
HOA Fees
- $190 Monthly HOA Fees
Home Design
- Traditional Architecture
- Brick Exterior Construction
Interior Spaces
- 1,024 Sq Ft Home
- Property has 1.5 Levels
- Traditional Floor Plan
- Ceiling Fan
- Double Pane Windows
- Insulated Windows
- Insulated Doors
- Family Room Off Kitchen
- Combination Dining and Living Room
- Laminate Flooring
- Motion Detectors
- Attic
Kitchen
- Stove
- Dishwasher
Bedrooms and Bathrooms
- 3 Bedrooms
- En-Suite Primary Bedroom
- 1 Full Bathroom
Laundry
- Laundry on main level
- Stacked Washer and Dryer
Parking
- On-Street Parking
- Off-Street Parking
- 1 Assigned Parking Space
Eco-Friendly Details
- Energy-Efficient Windows
- Home Energy Management
Outdoor Features
- Enclosed patio or porch
- Exterior Lighting
Utilities
- Forced Air Heating and Cooling System
- Cooling System Utilizes Natural Gas
- High-Efficiency Water Heater
Additional Features
- Level Entry For Accessibility
- Property is in very good condition
Listing and Financial Details
- Assessor Parcel Number 671462616001800C0120
Community Details
Overview
- Association fees include common area maintenance, exterior building maintenance, lawn care front, lawn care side, lawn maintenance, management, pool(s), recreation facility, snow removal, sewer, trash, water
- Colony Park HOA
- Colony Park Condos Subdivision
- Property Manager
Amenities
- Party Room
- Recreation Room
Recreation
- Community Pool
Security
- Storm Doors
Ownership History
Purchase Details
Home Financials for this Owner
Home Financials are based on the most recent Mortgage that was taken out on this home.Purchase Details
Home Financials for this Owner
Home Financials are based on the most recent Mortgage that was taken out on this home.Purchase Details
Home Financials for this Owner
Home Financials are based on the most recent Mortgage that was taken out on this home.Purchase Details
Home Financials for this Owner
Home Financials are based on the most recent Mortgage that was taken out on this home.Purchase Details
Home Financials for this Owner
Home Financials are based on the most recent Mortgage that was taken out on this home.Similar Home in York, PA
Home Values in the Area
Average Home Value in this Area
Purchase History
| Date | Type | Sale Price | Title Company |
|---|---|---|---|
| Deed | $150,000 | Elmwood Settlement Services | |
| Deed | $150,000 | Elmwood Settlement Services | |
| Deed | $69,900 | None Available | |
| Deed | $58,000 | None Available | |
| Deed | $55,000 | None Available | |
| Warranty Deed | $44,000 | -- |
Mortgage History
| Date | Status | Loan Amount | Loan Type |
|---|---|---|---|
| Open | $137,750 | New Conventional | |
| Closed | $137,750 | New Conventional | |
| Previous Owner | $11,600 | Unknown | |
| Previous Owner | $46,400 | Adjustable Rate Mortgage/ARM | |
| Previous Owner | $52,250 | New Conventional | |
| Previous Owner | $60,000 | Credit Line Revolving | |
| Previous Owner | $38,250 | No Value Available | |
| Closed | $4,200 | No Value Available |
Property History
| Date | Event | Price | Change | Sq Ft Price |
|---|---|---|---|---|
| 06/27/2025 06/27/25 | Sold | $150,000 | 0.0% | $146 / Sq Ft |
| 05/27/2025 05/27/25 | Pending | -- | -- | -- |
| 05/27/2025 05/27/25 | Price Changed | $150,000 | +11.1% | $146 / Sq Ft |
| 05/26/2025 05/26/25 | For Sale | $135,000 | +93.1% | $132 / Sq Ft |
| 11/26/2018 11/26/18 | Sold | $69,900 | 0.0% | $68 / Sq Ft |
| 11/06/2018 11/06/18 | Pending | -- | -- | -- |
| 11/02/2018 11/02/18 | For Sale | $69,900 | +20.5% | $68 / Sq Ft |
| 07/18/2014 07/18/14 | Sold | $58,000 | -3.2% | $57 / Sq Ft |
| 04/29/2014 04/29/14 | Pending | -- | -- | -- |
| 03/10/2014 03/10/14 | For Sale | $59,900 | +8.9% | $58 / Sq Ft |
| 08/30/2013 08/30/13 | Sold | $55,000 | -8.2% | $54 / Sq Ft |
| 08/03/2013 08/03/13 | Pending | -- | -- | -- |
| 07/31/2013 07/31/13 | For Sale | $59,900 | -- | $58 / Sq Ft |
Tax History Compared to Growth
Tax History
| Year | Tax Paid | Tax Assessment Tax Assessment Total Assessment is a certain percentage of the fair market value that is determined by local assessors to be the total taxable value of land and additions on the property. | Land | Improvement |
|---|---|---|---|---|
| 2025 | $3,249 | $51,430 | $0 | $51,430 |
| 2024 | $3,193 | $51,430 | $0 | $51,430 |
| 2023 | $3,193 | $51,430 | $0 | $51,430 |
| 2022 | $3,175 | $51,430 | $0 | $51,430 |
| 2021 | $3,087 | $51,430 | $0 | $51,430 |
| 2020 | $3,014 | $51,430 | $0 | $51,430 |
| 2019 | $3,009 | $51,430 | $0 | $51,430 |
| 2018 | $3,009 | $51,430 | $0 | $51,430 |
| 2017 | $3,049 | $51,430 | $0 | $51,430 |
| 2016 | -- | $51,430 | $0 | $51,430 |
| 2015 | $2,496 | $51,430 | $0 | $51,430 |
| 2014 | $2,496 | $51,430 | $0 | $51,430 |
Agents Affiliated with this Home
-

Seller's Agent in 2025
Candice Nelson
RE/MAX
(717) 870-1691
202 Total Sales
-

Seller Co-Listing Agent in 2025
Adam Flinchbaugh
RE/MAX
(717) 505-3315
978 Total Sales
-

Buyer's Agent in 2025
LEEANTHONY RAGUSA
Inch & Co. Real Estate, LLC
(717) 318-1848
43 Total Sales
-

Seller's Agent in 2018
Erin Aspito
Inch & Co. Real Estate, LLC
(717) 495-6288
142 Total Sales
-

Buyer's Agent in 2018
Bobbi Hughes
Coldwell Banker Realty
16 Total Sales
-

Seller's Agent in 2014
Seth Hueter
Berkshire Hathaway HomeServices Homesale Realty
(717) 887-5291
78 Total Sales
Map
Source: Bright MLS
MLS Number: PAYK100354
APN: 14-626-16-0018.00-C0120
- 759 Colony Dr
- 689 Colony Dr Unit 23F
- 729 Hardwick Place Unit A
- 1416 Dartmouth Rd
- 1355 Ben Hogan Way
- 1221 Fairlane Dr
- 861 Gunnison Rd
- 999 Loucks Place
- 1425 Breezeview Dr
- 1360 Breezeview Dr
- 320 Gwen Dr
- 1900 Greenbriar Rd
- 1185 Greenbriar Rd
- 806 Pacific Ave
- 22 Heidelberg Ave
- 843 E 11th Ave
- 739 Priority Rd
- 569 Harvest Dr
- 854 Wood St
- 101 W 6th Ave
