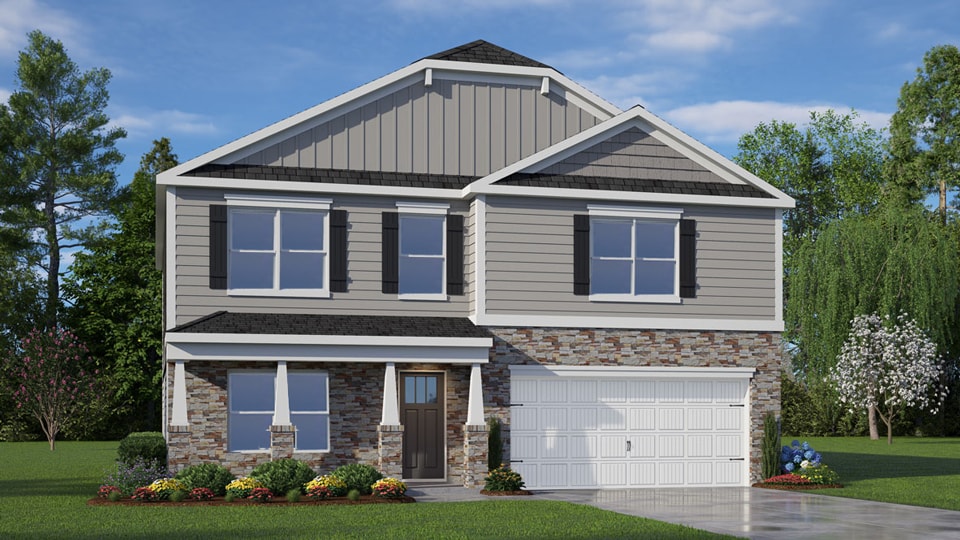
Estimated payment starting at $2,476/month
Highlights
- New Construction
- Jones Dairy Elementary School Rated A
- Vaulted Ceiling
About This Home
Come tour 713 Holstein Dairy Way., in Wake Forest, NC 27587 at The Reserve at Prestleigh. Welcome Home to the Wilmington floorplan at Prestleigh! The Wilmington is a fantastic 4 bedroom floor plan with 2.5 bathrooms and a spacious 2,824 sq ft layout! Entering through the foyer, you will fall in love with the 9ft ceilings and RevWood flooring throughout main living areas! Work from home? Enjoy the private dedicated office with beautiful glass panel French doors. Upgraded kitchen features Whirlpool stainless appliances, granite countertops, ceramic backsplash, and so much more! Whether enjoying morning coffee in the breakfast room, or hosting a dinner party in the formal dining, your guests are sure to be impressed! Sliding glass door leads outside to your patio, overlooking your peaceful backyard setting. Upstairs, you will find four HUGE Bedrooms, all with walk in closets! Retreat to the luxurious and spacious primary suite with vaulted ceiling, double vanity, and oversized shower. This home comes with a one-year builder's warranty & a ten-year structural warranty. All of our homes include D.R. Horton's Home is Connected package, an industry leading suite of smart home products that keeps homeowners connected with the people and places they value the most. The technology allows homeowners to monitor and control their home from the couch or across the globe. Come see for yourself the many reasons why you should call The Reserve at Prestleigh home! * Photos are for representative purposes only. *
Sales
| Monday | 10:00 AM - 6:00 PM |
| Tuesday | 10:00 AM - 6:00 PM |
| Wednesday | 1:00 PM - 6:00 PM |
| Thursday | 10:00 AM - 6:00 PM |
| Friday | 10:00 AM - 6:00 PM |
| Saturday | 10:00 AM - 6:00 PM |
| Sunday | 1:00 PM - 6:00 PM |
Home Details
Home Type
- Single Family
Parking
- 2 Car Garage
Home Design
- New Construction
Interior Spaces
- 2-Story Property
- Vaulted Ceiling
Bedrooms and Bathrooms
- 4 Bedrooms
Map
Other Move In Ready Homes in The Reserve at Prestleigh
About the Builder
- 724 Holstein Dairy Way
- 728 Holstein Dairy Way
- The Reserve at Prestleigh - The Townes at Prestleigh
- The Reserve at Prestleigh
- 857 Emmer St
- Preserve at Jones Dairy
- Meadow at Jones Dairy - Townhomes
- 333 Murray Grey Ln
- 509 Marthas View Way
- 1345 Bessie Ct
- Meadow at Jones Dairy
- Meadow at Jones Dairy - Smart Living
- Elizabeth Springs
- Elizabeth Springs
- 824 Willow Tower Ct
- Austin Creek - Summit Collection
- 821 Willow Tower Ct
- 1021 Smoke Willow Way Unit 130
- 1200 Granite Falls Blvd
- 6104 Hope Farm Ln Unit 2






