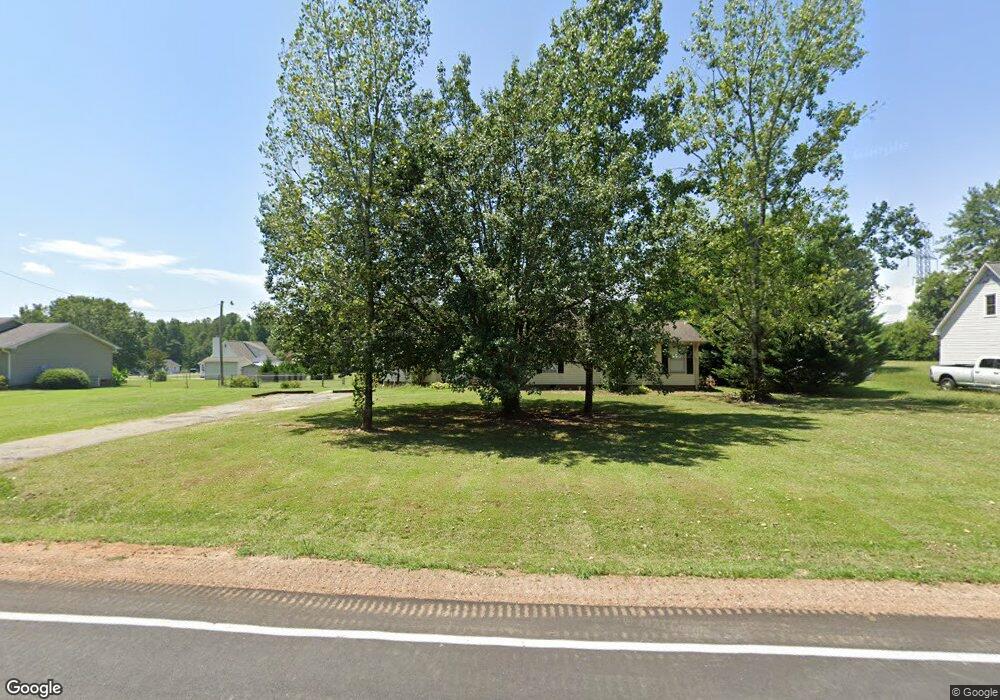
713 Jameson Rd Easley, SC 29640
Highlights
- Above Ground Pool
- Sitting Area In Primary Bedroom
- Contemporary Architecture
- Richard H. Gettys Middle School Rated A-
- Deck
- Loft
About This Home
As of October 2017Home is under contract at time of listing
Last Agent to Sell the Property
Camilla Megge
Western Upstate Kw License #40465 Listed on: 02/22/2015
Last Buyer's Agent
Camilla Megge
Western Upstate Kw License #40465 Listed on: 02/22/2015
Home Details
Home Type
- Single Family
Est. Annual Taxes
- $440
Year Built
- Built in 1991
Lot Details
- 0.77 Acre Lot
- Fenced Yard
- Level Lot
Parking
- 2 Car Garage
- Detached Carport Space
- Driveway
Home Design
- Contemporary Architecture
- Vinyl Siding
Interior Spaces
- 1,524 Sq Ft Home
- 1.5-Story Property
- Ceiling Fan
- Gas Fireplace
- Vinyl Clad Windows
- Insulated Windows
- Blinds
- Loft
- Workshop
- Crawl Space
- Permanent Attic Stairs
- Storm Doors
Kitchen
- Dishwasher
- Laminate Countertops
Flooring
- Carpet
- Vinyl
Bedrooms and Bathrooms
- 3 Bedrooms
- Sitting Area In Primary Bedroom
- Main Floor Bedroom
- Primary bedroom located on second floor
- Walk-In Closet
- Bathroom on Main Level
- 2 Full Bathrooms
- Separate Shower
Outdoor Features
- Above Ground Pool
- Deck
Location
- Outside City Limits
Schools
- East End Elementary School
- Gettys Middle School
- Easley High School
Utilities
- Cooling Available
- Heat Pump System
- Septic Tank
- Phone Available
- Cable TV Available
Community Details
- No Home Owners Association
Listing and Financial Details
- Tax Lot 019a
- Assessor Parcel Number 512100432407
Ownership History
Purchase Details
Home Financials for this Owner
Home Financials are based on the most recent Mortgage that was taken out on this home.Purchase Details
Home Financials for this Owner
Home Financials are based on the most recent Mortgage that was taken out on this home.Purchase Details
Home Financials for this Owner
Home Financials are based on the most recent Mortgage that was taken out on this home.Similar Homes in Easley, SC
Home Values in the Area
Average Home Value in this Area
Purchase History
| Date | Type | Sale Price | Title Company |
|---|---|---|---|
| Deed | $145,000 | None Available | |
| Deed | $106,000 | -- | |
| Deed | $94,500 | -- |
Mortgage History
| Date | Status | Loan Amount | Loan Type |
|---|---|---|---|
| Open | $146,464 | New Conventional | |
| Previous Owner | $108,163 | New Conventional | |
| Previous Owner | $92,103 | FHA | |
| Previous Owner | $19,200 | New Conventional | |
| Previous Owner | $13,600 | Unknown | |
| Previous Owner | $15,000 | New Conventional |
Property History
| Date | Event | Price | Change | Sq Ft Price |
|---|---|---|---|---|
| 10/13/2017 10/13/17 | Sold | $145,000 | -6.5% | $104 / Sq Ft |
| 07/27/2017 07/27/17 | For Sale | $155,000 | +46.2% | $111 / Sq Ft |
| 04/27/2015 04/27/15 | Sold | $106,000 | -3.5% | $70 / Sq Ft |
| 03/04/2015 03/04/15 | Pending | -- | -- | -- |
| 02/22/2015 02/22/15 | For Sale | $109,900 | -- | $72 / Sq Ft |
Tax History Compared to Growth
Tax History
| Year | Tax Paid | Tax Assessment Tax Assessment Total Assessment is a certain percentage of the fair market value that is determined by local assessors to be the total taxable value of land and additions on the property. | Land | Improvement |
|---|---|---|---|---|
| 2024 | $700 | $5,800 | $640 | $5,160 |
| 2023 | $700 | $5,800 | $640 | $5,160 |
| 2022 | $703 | $5,800 | $640 | $5,160 |
| 2021 | $710 | $5,800 | $640 | $5,160 |
| 2020 | $619 | $5,800 | $640 | $5,160 |
| 2019 | $631 | $5,800 | $640 | $5,160 |
| 2018 | $654 | $5,800 | $640 | $5,160 |
| 2017 | $487 | $5,800 | $640 | $5,160 |
| 2015 | $461 | $4,240 | $0 | $0 |
| 2008 | -- | $4,540 | $560 | $3,980 |
Agents Affiliated with this Home
-
W
Seller's Agent in 2017
Wendy Clark
Community First Realty
-

Buyer's Agent in 2017
Phil Farmer
Real Broker, LLC
(864) 884-8079
6 in this area
159 Total Sales
-
C
Seller's Agent in 2015
Camilla Megge
Western Upstate Kw
Map
Source: Western Upstate Multiple Listing Service
MLS Number: 20162795
APN: 5121-00-43-2407
- 704 Jameson Rd
- 1804 Jameson Rd
- 410 Hamilton Forest Dr
- 00 McScott Ct
- 101 Dove Hill Ct
- 316 E Compass Way
- 291 E Compass Way
- 292 E Compass Way
- 313 E Compass Way
- 353 Anna Gray Cir
- 309 E Compass Way
- 516 Ashwood Way
- 753 Ashwood Way
- 938 Ashwood Way
- 315 Ashwood Way
- 108 Tara Oak Ct
- 145 Bailing Dr
- 204 Dove Hill Cir
- 06 Hood Rd
- 05 Hood Rd
