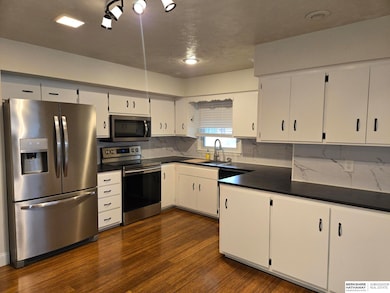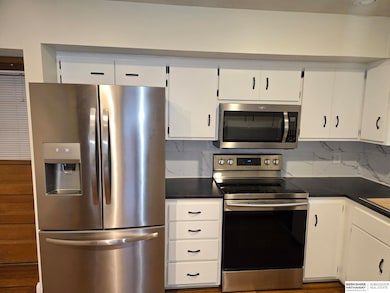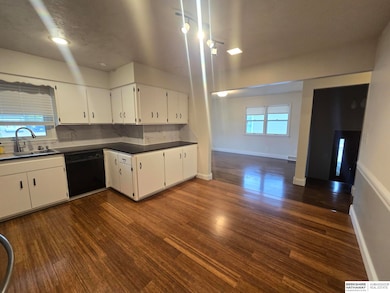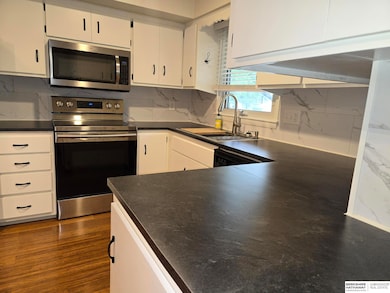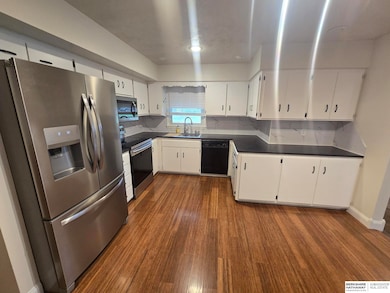
713 Janes View St Papillion, NE 68046
Northeast Papillion NeighborhoodHighlights
- Ranch Style House
- Wood Flooring
- Enclosed patio or porch
- Tara Heights Elementary School Rated A-
- No HOA
- 1 Car Attached Garage
About This Home
As of June 2025Contract Pending BACK UP OFFERS ONLY 4+ bedroom, 2-bath gem in the sought-after Papillion-La Vista School District! This well-maintained property features brand new carpet, fresh int paint, NEW countertops,+ STYLISH backsplash. Gourmet eat-in kitchen is a chef’s dream W/stainless appliances included +ample prep space. 3 generously sized bedrooms, updated full bath. The primary suite includes a convenient stackable washer and dryer. Head downstairs to a large rec room and cozy family room with GAS fireplace—perfect for relaxing or hosting gatherings,4TH bedroom, office (or non-conforming 5th bedroom), NEW FULL bathroom provide flexible living space for any lifestyle. 2nd laundry room location. Enjoy the outdoors in your expansive 22x13 covered, screened-in three-season room-ideal for entertaining & BBQ's. Fully fenced yard features a storage shed & GARDEN SPOT. Short walk to the local elementary school, this home offers comfort, space, and location! THIS CHERRY CHECKS ALL THE BOXES!! H
Last Agent to Sell the Property
BHHS Ambassador Real Estate License #0960497 Listed on: 05/27/2025

Home Details
Home Type
- Single Family
Est. Annual Taxes
- $3,299
Year Built
- Built in 1962
Lot Details
- 0.25 Acre Lot
- Lot Dimensions are 60 x 182 x 60 x 171
- Partially Fenced Property
- Chain Link Fence
- Level Lot
- Sprinkler System
Parking
- 1 Car Attached Garage
- Garage Door Opener
Home Design
- Ranch Style House
- Brick Exterior Construction
- Block Foundation
- Composition Roof
- Vinyl Siding
Interior Spaces
- Ceiling Fan
- Gas Log Fireplace
- Window Treatments
- Recreation Room with Fireplace
Kitchen
- Oven or Range
- Dishwasher
- Disposal
Flooring
- Wood
- Wall to Wall Carpet
- Laminate
- Concrete
- Vinyl
Bedrooms and Bathrooms
- 4 Bedrooms
- 2 Full Bathrooms
Laundry
- Dryer
- Washer
Finished Basement
- Walk-Out Basement
- Basement Windows
Outdoor Features
- Enclosed patio or porch
- Shed
- Outdoor Grill
Schools
- Tara Heights Elementary School
- La Vista Middle School
- Papillion-La Vista High School
Utilities
- Forced Air Heating and Cooling System
- Cable TV Available
Community Details
- No Home Owners Association
- Tara Heights Subdivision
Listing and Financial Details
- Assessor Parcel Number 010570195
Ownership History
Purchase Details
Home Financials for this Owner
Home Financials are based on the most recent Mortgage that was taken out on this home.Purchase Details
Purchase Details
Home Financials for this Owner
Home Financials are based on the most recent Mortgage that was taken out on this home.Similar Homes in Papillion, NE
Home Values in the Area
Average Home Value in this Area
Purchase History
| Date | Type | Sale Price | Title Company |
|---|---|---|---|
| Warranty Deed | $289,000 | Rts Title & Escrow | |
| Interfamily Deed Transfer | -- | None Available | |
| Personal Reps Deed | $120,000 | Midwest Title Omaha |
Mortgage History
| Date | Status | Loan Amount | Loan Type |
|---|---|---|---|
| Open | $245,650 | New Conventional | |
| Previous Owner | $113,900 | New Conventional | |
| Previous Owner | $116,958 | FHA |
Property History
| Date | Event | Price | Change | Sq Ft Price |
|---|---|---|---|---|
| 06/27/2025 06/27/25 | Sold | $289,000 | 0.0% | $138 / Sq Ft |
| 05/28/2025 05/28/25 | Pending | -- | -- | -- |
| 05/27/2025 05/27/25 | For Sale | $289,000 | -- | $138 / Sq Ft |
Tax History Compared to Growth
Tax History
| Year | Tax Paid | Tax Assessment Tax Assessment Total Assessment is a certain percentage of the fair market value that is determined by local assessors to be the total taxable value of land and additions on the property. | Land | Improvement |
|---|---|---|---|---|
| 2024 | $3,778 | $220,915 | $39,000 | $181,915 |
| 2023 | $3,778 | $200,663 | $32,000 | $168,663 |
| 2022 | $3,942 | $193,175 | $31,000 | $162,175 |
| 2021 | $3,693 | $177,411 | $28,000 | $149,411 |
| 2020 | $3,419 | $162,608 | $26,000 | $136,608 |
| 2019 | $3,279 | $156,038 | $26,000 | $130,038 |
| 2018 | $3,076 | $144,149 | $22,000 | $122,149 |
| 2017 | $2,810 | $131,726 | $22,000 | $109,726 |
| 2016 | $2,943 | $138,189 | $22,000 | $116,189 |
| 2015 | $2,915 | $137,225 | $22,000 | $115,225 |
| 2014 | $2,807 | $131,270 | $22,000 | $109,270 |
| 2012 | -- | $130,750 | $22,000 | $108,750 |
Agents Affiliated with this Home
-
P
Seller's Agent in 2025
Patty Scarlett
BHHS Ambassador Real Estate
-
B
Buyer's Agent in 2025
Brenda Petersen
NP Dodge Real Estate Sales, Inc.
Map
Source: Great Plains Regional MLS
MLS Number: 22514163
APN: 010570195
- 815 N Beadle St
- 801 Donegal Dr
- 804 Galway Cir
- 614 Shannon Rd
- 922 Hogan Dr
- 1010 Hogan Dr
- 507 Deer Run Ln
- 1022 Haverford Dr
- 908 Wicklow Rd
- 510 W Centennial Rd
- 810 Oak Ridge Rd
- 1113 Creighton Rd
- 1009 E Cary St
- 809 Joseph Dr
- 813 Auburn Ln
- LOT 293 Granite Lake
- 9414 S 71st Ave
- 9228 S 71st Ave
- 9407 S 71st Ave
- 905 Roland Dr

