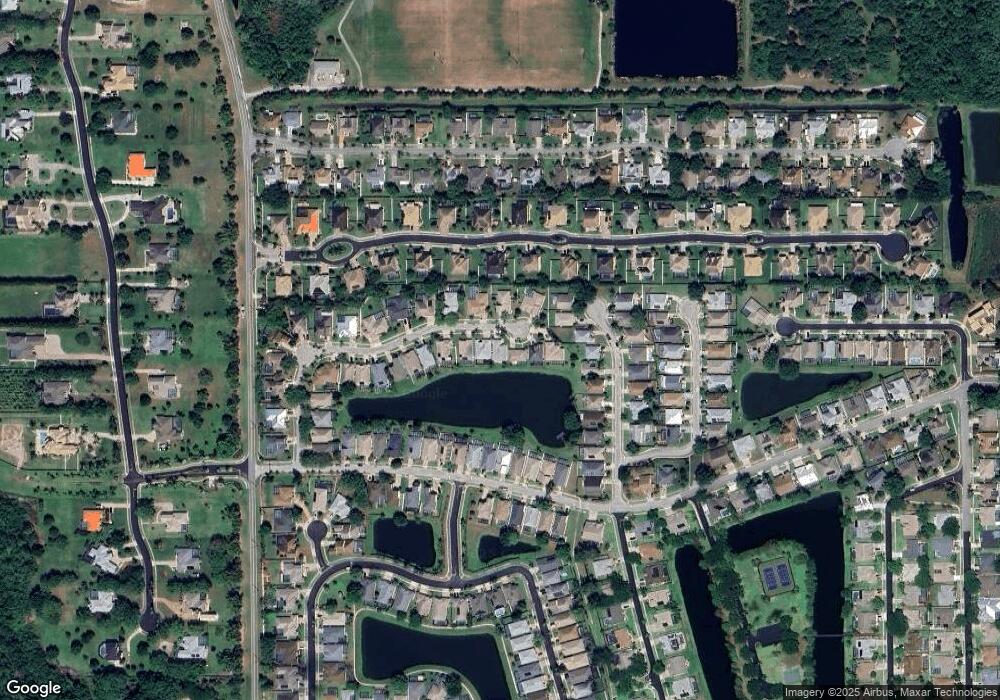713 Killarney Ct Merritt Island, FL 32953
Estimated Value: $422,983 - $485,000
3
Beds
2
Baths
1,972
Sq Ft
$231/Sq Ft
Est. Value
About This Home
This home is located at 713 Killarney Ct, Merritt Island, FL 32953 and is currently estimated at $454,996, approximately $230 per square foot. 713 Killarney Ct is a home located in Brevard County with nearby schools including Lewis Carroll Elementary School, Thomas Jefferson Middle School, and Merritt Island High School.
Ownership History
Date
Name
Owned For
Owner Type
Purchase Details
Closed on
Jun 29, 2006
Sold by
Emerick Danny W and Emerick Taylor V
Bought by
Belford Dennis R and Belford Tracy L
Current Estimated Value
Home Financials for this Owner
Home Financials are based on the most recent Mortgage that was taken out on this home.
Original Mortgage
$240,000
Outstanding Balance
$142,246
Interest Rate
6.62%
Estimated Equity
$312,750
Purchase Details
Closed on
Nov 4, 2004
Sold by
Chapman Wilda J and The Wilda J Chapman Revocable
Bought by
Emerick Danny W
Home Financials for this Owner
Home Financials are based on the most recent Mortgage that was taken out on this home.
Original Mortgage
$217,200
Interest Rate
7.9%
Purchase Details
Closed on
Feb 26, 2002
Sold by
Chapman Wilda J and Chapman James V
Bought by
Chapman Wilda J
Home Financials for this Owner
Home Financials are based on the most recent Mortgage that was taken out on this home.
Original Mortgage
$133,600
Interest Rate
7.08%
Mortgage Type
Purchase Money Mortgage
Purchase Details
Closed on
Jan 11, 2002
Sold by
Wiltshire George A and Wiltshire Linda S
Bought by
Chapman Wilda J
Home Financials for this Owner
Home Financials are based on the most recent Mortgage that was taken out on this home.
Original Mortgage
$133,600
Interest Rate
7.08%
Mortgage Type
Purchase Money Mortgage
Purchase Details
Closed on
Nov 17, 2000
Sold by
Damar Homes Inc
Bought by
Wiltshire George A and Wiltshire Linda S
Home Financials for this Owner
Home Financials are based on the most recent Mortgage that was taken out on this home.
Original Mortgage
$140,600
Interest Rate
7.82%
Create a Home Valuation Report for This Property
The Home Valuation Report is an in-depth analysis detailing your home's value as well as a comparison with similar homes in the area
Home Values in the Area
Average Home Value in this Area
Purchase History
| Date | Buyer | Sale Price | Title Company |
|---|---|---|---|
| Belford Dennis R | $300,000 | Dba Glow Title & Escrow | |
| Emerick Danny W | $271,500 | Gulfatlantic Title | |
| Chapman Wilda J | -- | -- | |
| Chapman Wilda J | $167,000 | -- | |
| Wiltshire George A | $145,000 | -- |
Source: Public Records
Mortgage History
| Date | Status | Borrower | Loan Amount |
|---|---|---|---|
| Open | Belford Dennis R | $240,000 | |
| Previous Owner | Emerick Danny W | $217,200 | |
| Previous Owner | Chapman Wilda J | $133,600 | |
| Previous Owner | Wiltshire George A | $140,600 | |
| Closed | Emerick Danny W | $54,300 |
Source: Public Records
Tax History Compared to Growth
Tax History
| Year | Tax Paid | Tax Assessment Tax Assessment Total Assessment is a certain percentage of the fair market value that is determined by local assessors to be the total taxable value of land and additions on the property. | Land | Improvement |
|---|---|---|---|---|
| 2025 | $2,197 | $169,860 | -- | -- |
| 2024 | $2,161 | $165,080 | -- | -- |
| 2023 | $2,161 | $160,280 | $0 | $0 |
| 2022 | $2,016 | $155,620 | $0 | $0 |
| 2021 | $2,074 | $151,090 | $0 | $0 |
| 2020 | $2,007 | $149,010 | $0 | $0 |
| 2019 | $1,949 | $145,660 | $0 | $0 |
| 2018 | $1,947 | $142,950 | $0 | $0 |
| 2017 | $1,952 | $140,010 | $0 | $0 |
| 2016 | $1,975 | $137,140 | $16,000 | $121,140 |
| 2015 | $2,024 | $136,190 | $16,000 | $120,190 |
| 2014 | $2,034 | $135,110 | $16,000 | $119,110 |
Source: Public Records
Map
Nearby Homes
- 3452 Tipperary Dr
- 3520 Ashley Ct
- 132 Gator Dr
- 4200 N Courtenay Pkwy
- 4340 Horseshoe Bend
- 3995 Dundee Dr
- 3334 N Tropical Trail
- 3495 Spartina Ave
- 4348 Sea Gull Dr
- 4405 Hebron Dr
- Huntington Plan at Egret’s Reserve
- Livorno Plan at Egret’s Reserve
- Harmony Plan at Egret’s Reserve
- Venice Plan at Egret’s Reserve
- Westfield Plan at Egret’s Reserve
- Naples Plan at Egret’s Reserve
- Sienna Plan at Egret’s Reserve
- Verona Plan at Egret’s Reserve
- 330 Lake Point Place
- 4450 Hebron Dr
- 723 Killarney Ct
- 703 Killarney Ct
- 733 Killarney Ct
- 693 Killarney Ct
- 712 Killarney Ct
- 722 Killarney Ct
- 692 Killarney Ct
- 743 Killarney Ct
- 702 Killarney Ct
- 732 Killarney Ct
- 753 Killarney Ct
- 3820 Sunbeam Ct
- 3818 Sunbeam Ct
- 729 Mandalay Grove Ct
- 3822 Sunbeam Ct
- 742 Killarney Ct
- 763 Killarney Ct
- 3816 Sunbeam Ct
- 719 Mandalay Grove Ct
- 739 Mandalay Grove Ct
