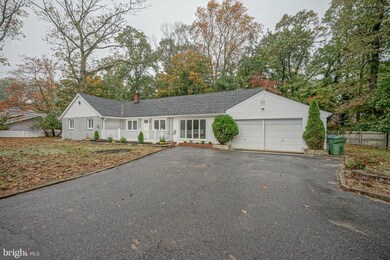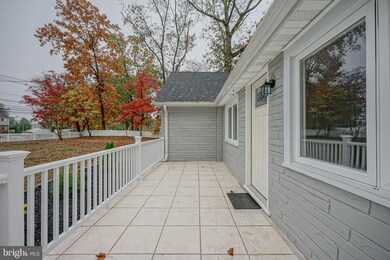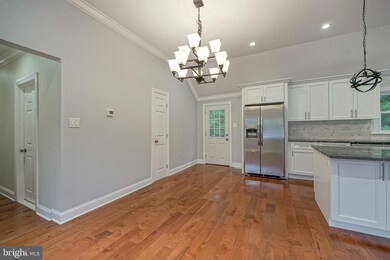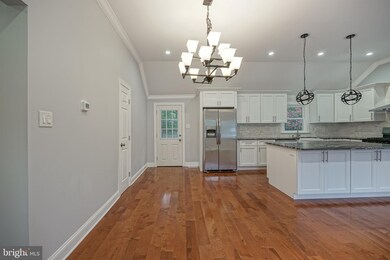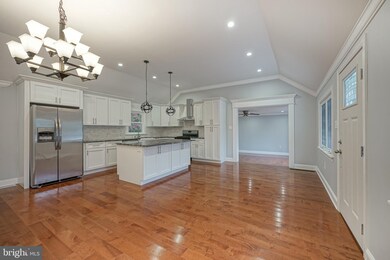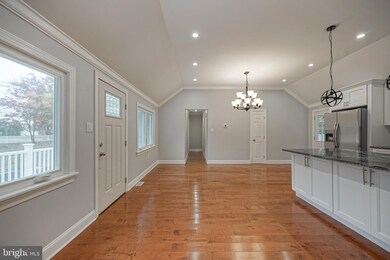
713 Kresson Rd Cherry Hill, NJ 08003
Highlights
- Rambler Architecture
- No HOA
- Forced Air Heating and Cooling System
- Cherry Hill High-East High School Rated A
- 2 Car Attached Garage
About This Home
As of December 2020New electric panel, new sewer, windows, new hardwood, new hvac, water heater and roof is under 7 years old!
Last Agent to Sell the Property
Better Homes and Gardens Real Estate Maturo License #9909199 Listed on: 10/26/2020

Home Details
Home Type
- Single Family
Est. Annual Taxes
- $8,437
Year Built
- Built in 1950
Lot Details
- Lot Dimensions are 122.00 x 125.00
Parking
- 2 Car Attached Garage
- Front Facing Garage
- Driveway
Home Design
- Rambler Architecture
- Frame Construction
Interior Spaces
- 1,492 Sq Ft Home
- Property has 1 Level
- Unfinished Basement
Bedrooms and Bathrooms
- 3 Main Level Bedrooms
- 2 Full Bathrooms
Schools
- Rosa International Middle School
- Cherry Hill High - East
Utilities
- Forced Air Heating and Cooling System
- Natural Gas Water Heater
Community Details
- No Home Owners Association
- Charleston Riding Subdivision
Listing and Financial Details
- Tax Lot 00029
- Assessor Parcel Number 09-00411 05-00029
Ownership History
Purchase Details
Home Financials for this Owner
Home Financials are based on the most recent Mortgage that was taken out on this home.Purchase Details
Home Financials for this Owner
Home Financials are based on the most recent Mortgage that was taken out on this home.Purchase Details
Similar Homes in Cherry Hill, NJ
Home Values in the Area
Average Home Value in this Area
Purchase History
| Date | Type | Sale Price | Title Company |
|---|---|---|---|
| Deed | $335,100 | Foundation Title Llc | |
| Deed | $335,100 | Foundation Title | |
| Deed | $130,000 | Your Hometown Title Llc | |
| Interfamily Deed Transfer | -- | None Available |
Mortgage History
| Date | Status | Loan Amount | Loan Type |
|---|---|---|---|
| Previous Owner | $335,100 | VA |
Property History
| Date | Event | Price | Change | Sq Ft Price |
|---|---|---|---|---|
| 12/23/2020 12/23/20 | Sold | $335,000 | 0.0% | $225 / Sq Ft |
| 11/15/2020 11/15/20 | Pending | -- | -- | -- |
| 11/11/2020 11/11/20 | Price Changed | $335,000 | +1.5% | $225 / Sq Ft |
| 10/26/2020 10/26/20 | For Sale | $329,900 | +153.8% | $221 / Sq Ft |
| 12/20/2019 12/20/19 | Sold | $130,000 | -23.1% | $87 / Sq Ft |
| 11/18/2019 11/18/19 | Pending | -- | -- | -- |
| 11/14/2019 11/14/19 | Price Changed | $169,000 | -15.1% | $113 / Sq Ft |
| 10/15/2019 10/15/19 | For Sale | $199,000 | -- | $133 / Sq Ft |
Tax History Compared to Growth
Tax History
| Year | Tax Paid | Tax Assessment Tax Assessment Total Assessment is a certain percentage of the fair market value that is determined by local assessors to be the total taxable value of land and additions on the property. | Land | Improvement |
|---|---|---|---|---|
| 2025 | $11,211 | $266,800 | $82,400 | $184,400 |
| 2024 | $11,211 | $266,800 | $82,400 | $184,400 |
| 2023 | $11,211 | $266,800 | $82,400 | $184,400 |
| 2022 | $10,709 | $262,100 | $82,400 | $179,700 |
| 2021 | $8,534 | $208,200 | $82,400 | $125,800 |
| 2020 | $8,430 | $208,200 | $82,400 | $125,800 |
| 2019 | $8,426 | $208,200 | $82,400 | $125,800 |
| 2018 | $8,403 | $208,200 | $82,400 | $125,800 |
| 2017 | $8,288 | $208,200 | $82,400 | $125,800 |
| 2016 | $8,178 | $208,200 | $82,400 | $125,800 |
| 2015 | $8,049 | $208,200 | $82,400 | $125,800 |
| 2014 | $7,959 | $208,200 | $82,400 | $125,800 |
Agents Affiliated with this Home
-
Jenny Albaz

Seller's Agent in 2020
Jenny Albaz
Better Homes and Gardens Real Estate Maturo
(856) 371-3996
331 Total Sales
-
Victoria Orio

Buyer's Agent in 2020
Victoria Orio
RE/MAX
(856) 979-7843
9 Total Sales
-
Kimm Rapp

Seller's Agent in 2019
Kimm Rapp
Better Homes and Gardens Real Estate Maturo
(609) 707-3347
14 Total Sales
Map
Source: Bright MLS
MLS Number: NJCD405994
APN: 09-00411-05-00029
- 1304 Marlkress Rd
- 102 Lane of Trees
- 1368 Bunker Hill Dr
- 515 Kresson Rd
- 1613 Mayflower Ln
- 34 E Riding Dr
- 1222 Sequoia Rd
- 1308 Heartwood Dr
- 7 Teak Ct
- 174 Centura
- 151 Centura
- 145 Centura Unit 145
- 195 Pearlcroft Rd
- 1227 Cotswold Ln
- 24 Centura
- 359 Bortons Mill Rd
- 42 Centura
- 1134 Winding Dr
- 23 Buckingham Place
- 19 Buckingham Place

