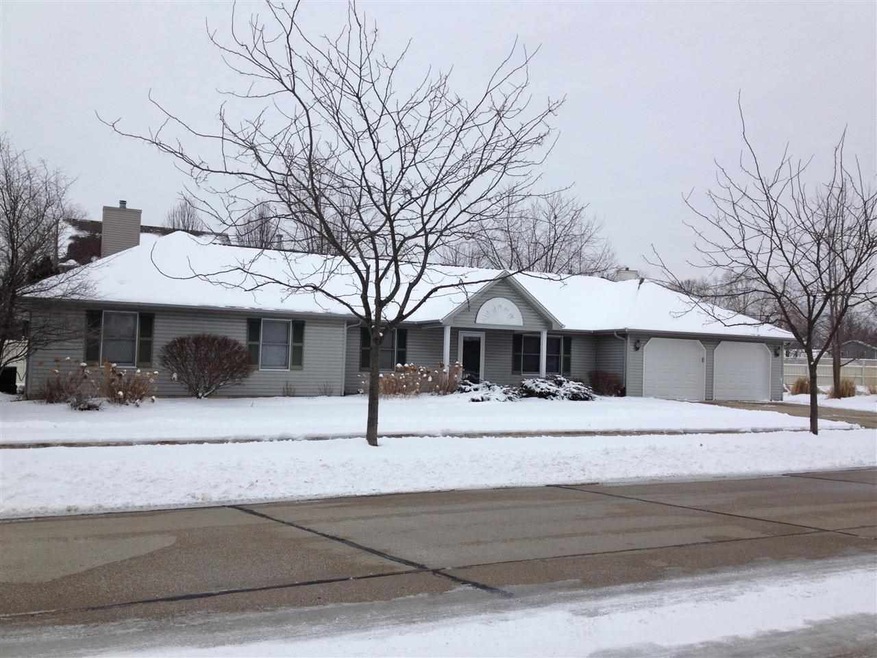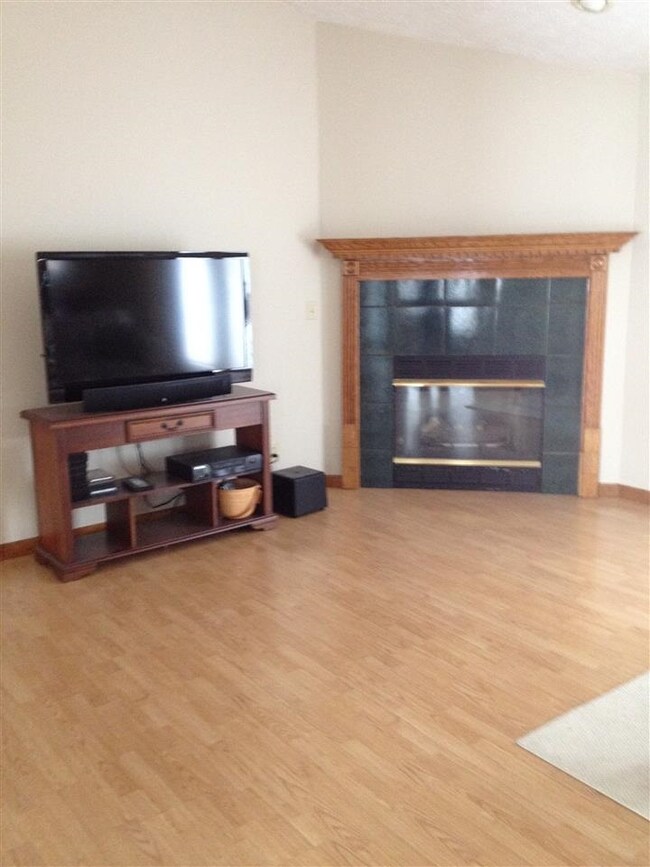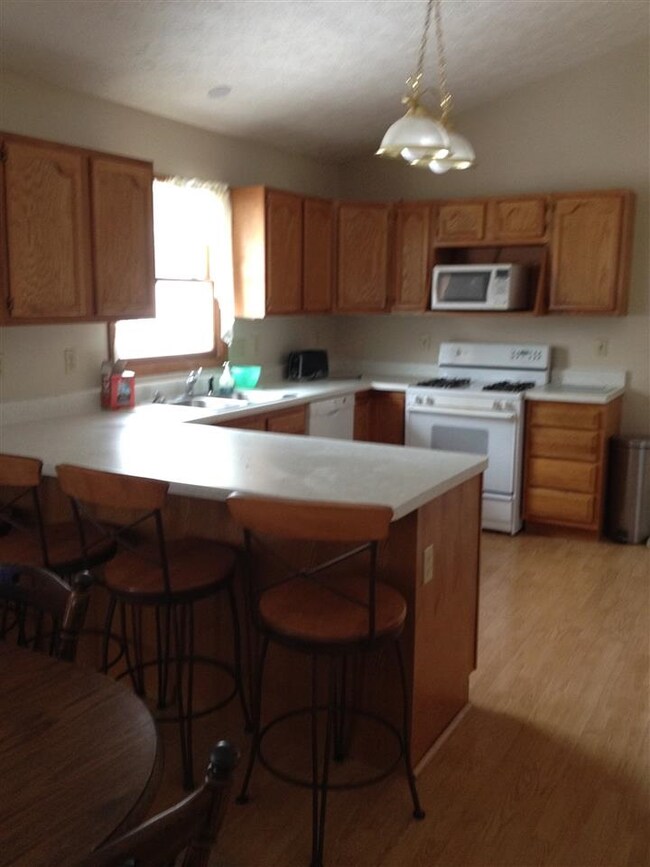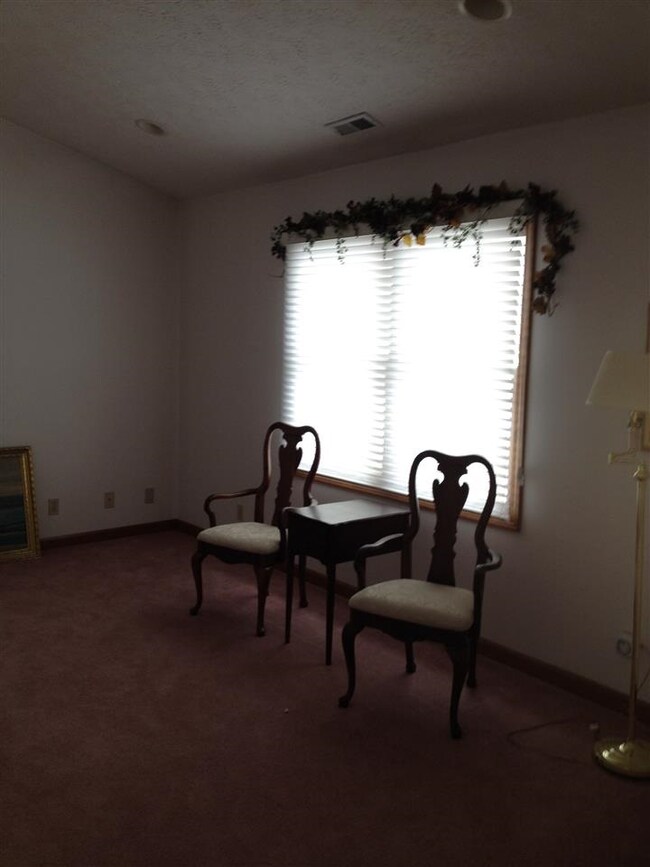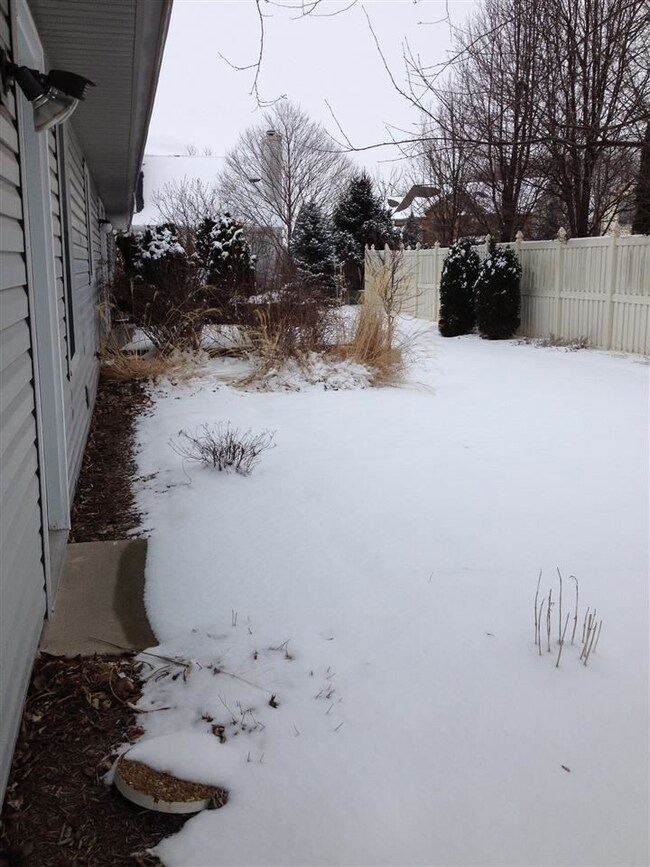
713 Lagrange St West Lafayette, IN 47906
Highlights
- Vaulted Ceiling
- Ranch Style House
- Walk-In Pantry
- West Lafayette Elementary School Rated A+
- Beamed Ceilings
- 2 Car Attached Garage
About This Home
As of July 2021Spacious ranch with vaulted ceilings, open floor plan, Pergo flooring, corner gas log fireplace, 3 bedrooms plus a den. Master bedroom has a walk in closet. Large living room could be used as a formal dining room, fully applianced kitchen with a breakfast bar, breakfast nook, pantry, plant shelves and plenty of cabinetry. Deep 2 car garage with pull down stairs for extra storage. A wonderful extra 11 x 12 room off the garage, just needs paint and carpet. It has heating and cooling and access to the outside.
Last Agent to Sell the Property
Olga Jeffares
F.C. Tucker/Shook Listed on: 02/28/2014

Last Buyer's Agent
Olga Jeffares
F.C. Tucker/Shook Listed on: 02/28/2014

Home Details
Home Type
- Single Family
Est. Annual Taxes
- $1,516
Year Built
- Built in 1998
Lot Details
- 0.26 Acre Lot
- Lot Dimensions are 85x135
- Level Lot
Home Design
- Ranch Style House
- Asphalt Roof
- Vinyl Construction Material
Interior Spaces
- 1,895 Sq Ft Home
- Beamed Ceilings
- Vaulted Ceiling
- Screen For Fireplace
- Gas Log Fireplace
- Entrance Foyer
- Storm Doors
Kitchen
- Breakfast Bar
- Walk-In Pantry
- Laminate Countertops
Bedrooms and Bathrooms
- 3 Bedrooms
- Walk-In Closet
- 2 Full Bathrooms
Parking
- 2 Car Attached Garage
- Garage Door Opener
Location
- Suburban Location
Utilities
- Forced Air Heating and Cooling System
- Heating System Uses Gas
- Cable TV Available
Listing and Financial Details
- Assessor Parcel Number 79-07-06-478-014.000-035
Ownership History
Purchase Details
Home Financials for this Owner
Home Financials are based on the most recent Mortgage that was taken out on this home.Purchase Details
Home Financials for this Owner
Home Financials are based on the most recent Mortgage that was taken out on this home.Purchase Details
Similar Homes in West Lafayette, IN
Home Values in the Area
Average Home Value in this Area
Purchase History
| Date | Type | Sale Price | Title Company |
|---|---|---|---|
| Warranty Deed | $333,500 | Columbia Title | |
| Deed | -- | -- | |
| Quit Claim Deed | -- | -- |
Mortgage History
| Date | Status | Loan Amount | Loan Type |
|---|---|---|---|
| Open | $260,800 | New Conventional | |
| Closed | $260,800 | New Conventional |
Property History
| Date | Event | Price | Change | Sq Ft Price |
|---|---|---|---|---|
| 07/09/2021 07/09/21 | Sold | $333,500 | -3.2% | $180 / Sq Ft |
| 06/18/2021 06/18/21 | Pending | -- | -- | -- |
| 05/19/2021 05/19/21 | Price Changed | $344,500 | -10.5% | $186 / Sq Ft |
| 05/12/2021 05/12/21 | For Sale | $384,900 | +103.8% | $208 / Sq Ft |
| 04/10/2014 04/10/14 | Sold | $188,900 | -0.5% | $100 / Sq Ft |
| 02/28/2014 02/28/14 | Pending | -- | -- | -- |
| 02/28/2014 02/28/14 | For Sale | $189,900 | -- | $100 / Sq Ft |
Tax History Compared to Growth
Tax History
| Year | Tax Paid | Tax Assessment Tax Assessment Total Assessment is a certain percentage of the fair market value that is determined by local assessors to be the total taxable value of land and additions on the property. | Land | Improvement |
|---|---|---|---|---|
| 2024 | $3,819 | $319,200 | $82,300 | $236,900 |
| 2023 | $3,672 | $312,300 | $82,300 | $230,000 |
| 2022 | $3,306 | $276,100 | $82,300 | $193,800 |
| 2021 | $3,069 | $256,100 | $65,400 | $190,700 |
| 2020 | $2,930 | $244,900 | $65,400 | $179,500 |
| 2019 | $2,791 | $233,700 | $65,400 | $168,300 |
| 2018 | $2,617 | $219,700 | $47,100 | $172,600 |
| 2017 | $2,607 | $218,900 | $47,100 | $171,800 |
| 2016 | $2,574 | $216,200 | $47,100 | $169,100 |
| 2014 | $2,021 | $175,300 | $47,100 | $128,200 |
| 2013 | $1,547 | $143,400 | $47,200 | $96,200 |
Agents Affiliated with this Home
-
S
Seller's Agent in 2021
So Young An
F.C. Tucker/Shook
-

Buyer's Agent in 2021
Bethany Raney
F.C. Tucker/Shook
(765) 337-7312
6 in this area
94 Total Sales
-
O
Seller's Agent in 2014
Olga Jeffares
F.C. Tucker/Shook
Map
Source: Indiana Regional MLS
MLS Number: 201404986
APN: 79-07-06-478-014.000-035
- 534 Lagrange St
- 624 Cumberland Ave
- 2843 Barlow St
- 3040 Hamilton St
- 3515 Hamilton St
- 3437 Covington St
- 3203 Jasper St
- 3507 Wakefield Dr
- 10 Steuben Ct
- 3631 Senior Place
- 200 Hamilton St
- 70 Steuben Ct
- 3624 Senior Place
- 830 Kent Ave
- 987 Marwyck St
- 631 Kent Ave
- 2914 Browning St
- 582 Westview Cir
- 2917 Browning St
- 3674 Wakefield Dr
