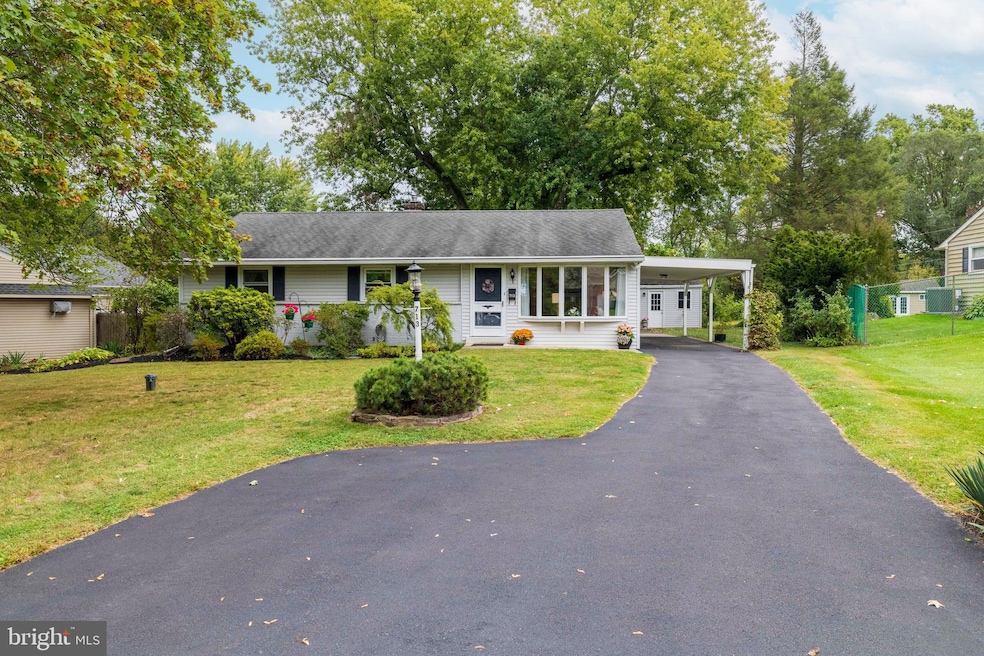713 Mason Dr Warminster, PA 18974
Estimated payment $2,543/month
Highlights
- 0.55 Acre Lot
- Wood Flooring
- No HOA
- Rambler Architecture
- Main Floor Bedroom
- 1 Car Detached Garage
About This Home
Welcome to this charming ranch home nestled on over half an acre in the heart of Warminster! Step into a bright and spacious living room featuring a large bay window and hardwood floors beneath the carpeting, ready to be revealed. The open dining area flows seamlessly into the kitchen, which offers ample cabinetry, newer appliances, and picturesque views of the expansive backyard. This well-maintained home boasts three generously sized bedrooms and an updated full bath. A convenient laundry/utility room provides access to the rear patio, perfect for relaxing or entertaining. Enjoy the fabulous backyard — ideal for gatherings or personal retreat. The property also features a carport, a detached one-car garage with a workshop, and a built-in shed for additional storage. Updates include newer electric, hot water heater, and windows. Located close to parks, schools, shopping, and major roadways, this move-in-ready home is a must-see!
Listing Agent
(267) 879-9146 reneemmeister@gmail.com Quinn & Wilson, Inc. License #RS312308 Listed on: 10/10/2025
Home Details
Home Type
- Single Family
Est. Annual Taxes
- $4,097
Year Built
- Built in 1955 | Remodeled in 1980
Lot Details
- 0.55 Acre Lot
- Lot Dimensions are 90.00 x 268.00
- Partially Fenced Property
- Property is zoned R2
Parking
- 1 Car Detached Garage
- 4 Driveway Spaces
- 1 Attached Carport Space
- Parking Storage or Cabinetry
- Front Facing Garage
- On-Street Parking
Home Design
- Rambler Architecture
- Frame Construction
- Vinyl Siding
Interior Spaces
- 1,232 Sq Ft Home
- Property has 1 Level
- Built-In Features
- Living Room
- Combination Kitchen and Dining Room
- Crawl Space
- Eat-In Kitchen
Flooring
- Wood
- Carpet
- Ceramic Tile
Bedrooms and Bathrooms
- 3 Main Level Bedrooms
- 1 Full Bathroom
Laundry
- Laundry Room
- Laundry on main level
Outdoor Features
- Patio
- Shed
Schools
- William Tennent High School
Utilities
- Forced Air Heating System
- Heating System Uses Oil
- 100 Amp Service
- Electric Water Heater
Community Details
- No Home Owners Association
- Green Acres Subdivision
Listing and Financial Details
- Tax Lot 021
- Assessor Parcel Number 49-016-021
Map
Home Values in the Area
Average Home Value in this Area
Tax History
| Year | Tax Paid | Tax Assessment Tax Assessment Total Assessment is a certain percentage of the fair market value that is determined by local assessors to be the total taxable value of land and additions on the property. | Land | Improvement |
|---|---|---|---|---|
| 2025 | $3,968 | $18,800 | $5,560 | $13,240 |
| 2024 | $3,968 | $18,800 | $5,560 | $13,240 |
| 2023 | $3,846 | $18,800 | $5,560 | $13,240 |
| 2022 | $3,764 | $18,800 | $5,560 | $13,240 |
| 2021 | $3,676 | $18,800 | $5,560 | $13,240 |
| 2020 | $3,624 | $18,800 | $5,560 | $13,240 |
| 2019 | $3,432 | $18,800 | $5,560 | $13,240 |
| 2018 | $3,350 | $18,800 | $5,560 | $13,240 |
| 2017 | $3,252 | $18,800 | $5,560 | $13,240 |
| 2016 | $3,252 | $18,800 | $5,560 | $13,240 |
| 2015 | $3,239 | $18,800 | $5,560 | $13,240 |
| 2014 | $3,239 | $18,800 | $5,560 | $13,240 |
Property History
| Date | Event | Price | List to Sale | Price per Sq Ft |
|---|---|---|---|---|
| 10/10/2025 10/10/25 | For Sale | $415,000 | -- | $337 / Sq Ft |
Purchase History
| Date | Type | Sale Price | Title Company |
|---|---|---|---|
| Quit Claim Deed | -- | -- |
Source: Bright MLS
MLS Number: PABU2106914
APN: 49-016-021
- 632 Longfellow Ct
- 0 York Rd
- 446 Maple St
- 724 Cypress Rd
- 422 Brandywine Ct Unit YV422
- 408 Brandywine Ct Unit YV408
- 1075 Roberts Rd
- 512 Germantown Ct
- 905 Holden Ct
- 922 Holden Ct
- 200 Maple St
- 675 Cheryl Dr
- 425 Grape St
- 667 Arbor Ln
- 735 Claire Rd
- 942 Stein Ct
- 315 Fir St
- 1229 Manor Dr
- 990 Meadow Glen Rd
- 898 Walnut Rd
- 387 Maple St
- 534 Kalmia St Unit B
- 431 Brandywine Ct Unit YV431
- 1000 Jacksonville Rd Unit 34
- 330 Jacksonville Rd
- 375 Jacksonville Rd
- 120 E Street Rd
- 301 Holly Hill Ct
- 1240 Jacksonville Rd
- 240 E County Line Rd
- 32 Norwyn Rd
- 1199 Cambridge Rd
- 480 Jacksonville Rd
- 25 Kings Ct Unit 25
- 36 Parry Way
- 48 Parry Way
- 301 Jacksonville Rd
- 3409 Centennial Station Unit 3409
- 4307 Centennial Station
- 237 Jacksonville Rd







