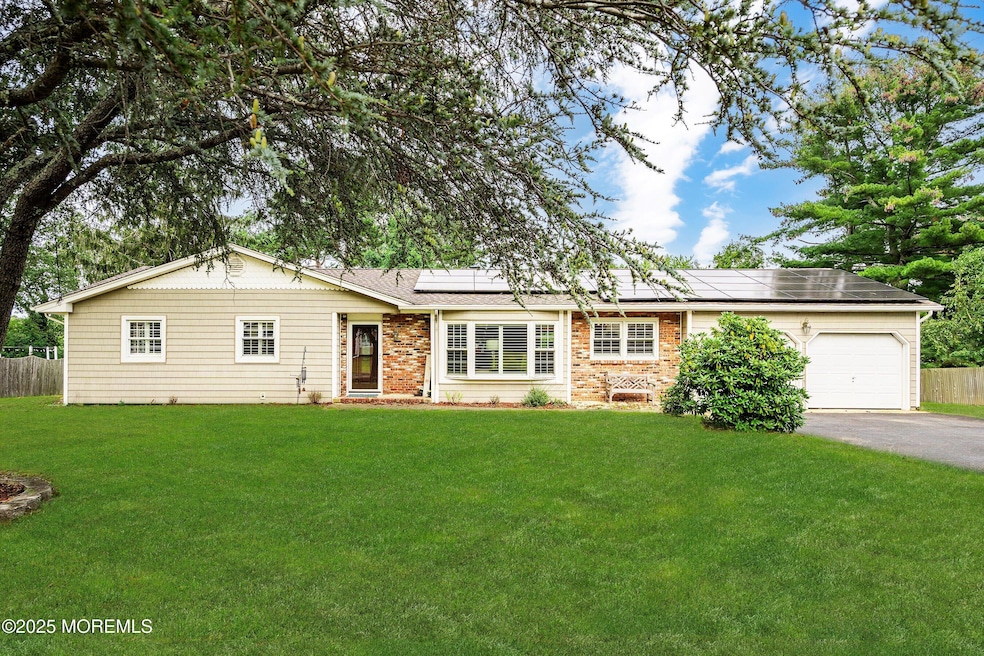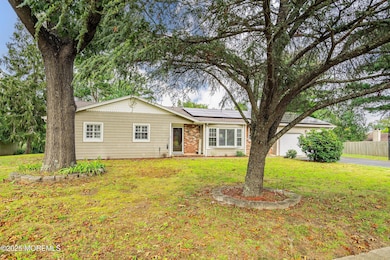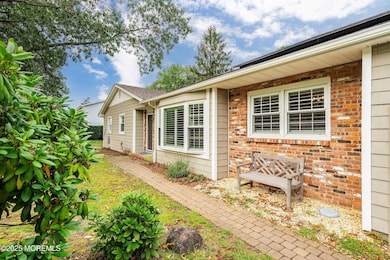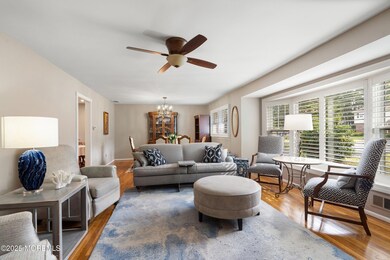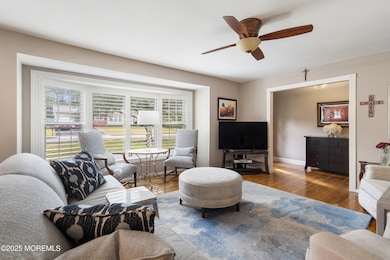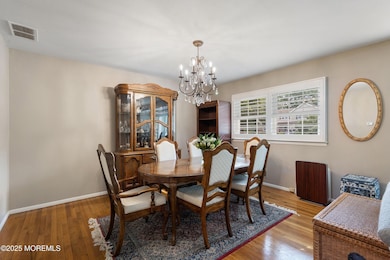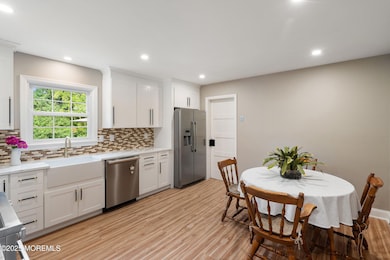Estimated payment $4,514/month
Highlights
- Solar Power System
- New Kitchen
- Wood Flooring
- 0.49 Acre Lot
- Wooded Lot
- Bonus Room
About This Home
JUST REDUCED, this beautifully renovated ranch-style home, is nestled in one of the most sought-after neighborhoods in the Herbertsville section of Brick. NEW KITCHEN WITH HIGH END APPLIANCES AND LUXURY VINYL FLOORING. TASTEFULLY RENOVATED BATHROOMS.
Solid wood floors grace the living space, creating a sense of continuity and elegance throughout the home. MOVE IN CONDITION. MUST SEE !! The kitchen, completed in 2024, is a chef's delight, featuring top-of-the-line luxury stainless steel appliances designed to make meal preparation both enjoyable and efficient. Gorgeous quartz countertops provide ample workspace, complemented by pristine white cabinetry that offers plenty of storage while reflecting natural light. Adjacent to the kitchen is a functional mudroom, thoughtfully designed with a brand-new washer and dryer, direct access to the backyard and the garage, and plenty of space to keep things organized and tidy.
The living and dining area is truly the heart of the home, boasting an impressive 11-foot bay window that bathes the room in sunlight, creating a bright and airy setting for gatherings or quiet afternoons. Throughout the home, elegant plantation shutters add a touch of sophistication and ensure privacy while allowing you to control the flow of light.
Both bathrooms have been recently renovated and now exude the serenity of a private spa, complete with luxurious design fixtures, contemporary tiling, and soothing color palettes. The home features three comfortable bedrooms, each designed with relaxation in mind, providing ample closet space and serene views.
At the rear of the house, you'll find an inviting sunroom, perfect for enjoying your morning coffee, indulging in a good book, or simply unwinding at the end of the day while overlooking the lush backyard. The outdoor space is equally impressive, featuring a spacious yard ideal for entertaining, gardening, or play, and a beautifully laid paver patio perfect for al fresco dining. The home is equipped with solar panels, making it both energy-efficient and environmentally friendly.
From its modern upgrades to its timeless features, this home truly offers the best of comfort, style, and convenienceall set within a vibrant and desirable community. Whether you're hosting guests, spending time with family, or simply enjoying the tranquility of your surroundings, this ranch is ready to welcome you home.
Home Details
Home Type
- Single Family
Est. Annual Taxes
- $8,313
Year Built
- Built in 1972
Lot Details
- 0.49 Acre Lot
- Wooded Lot
- Backs to Trees or Woods
Parking
- 2 Car Attached Garage
- Driveway
Home Design
- Asphalt Rolled Roof
Interior Spaces
- 1,798 Sq Ft Home
- 1-Story Property
- Recessed Lighting
- Wood Burning Fireplace
- Plantation Shutters
- Bay Window
- Sliding Doors
- Mud Room
- Bonus Room
- Pull Down Stairs to Attic
Kitchen
- New Kitchen
- Eat-In Kitchen
- Microwave
- Dishwasher
Flooring
- Wood
- Linoleum
- Ceramic Tile
Bedrooms and Bathrooms
- 3 Bedrooms
- 2 Full Bathrooms
Laundry
- Dryer
- Washer
Utilities
- Zoned Heating and Cooling
- Heating System Uses Natural Gas
- Electric Water Heater
Additional Features
- Solar Power System
- Patio
Community Details
- No Home Owners Association
- Herbertsville Subdivision
Listing and Financial Details
- Assessor Parcel Number 07-01422-04-00004
Map
Home Values in the Area
Average Home Value in this Area
Tax History
| Year | Tax Paid | Tax Assessment Tax Assessment Total Assessment is a certain percentage of the fair market value that is determined by local assessors to be the total taxable value of land and additions on the property. | Land | Improvement |
|---|---|---|---|---|
| 2025 | $8,313 | $317,900 | $152,000 | $165,900 |
| 2024 | $7,903 | $317,900 | $152,000 | $165,900 |
| 2023 | $7,798 | $317,900 | $152,000 | $165,900 |
| 2022 | $7,798 | $317,900 | $152,000 | $165,900 |
| 2021 | $7,631 | $317,900 | $152,000 | $165,900 |
| 2020 | $7,534 | $317,900 | $152,000 | $165,900 |
| 2019 | $7,388 | $317,900 | $152,000 | $165,900 |
| 2018 | $7,220 | $317,900 | $152,000 | $165,900 |
| 2017 | $7,026 | $317,900 | $152,000 | $165,900 |
| 2016 | $6,975 | $317,900 | $152,000 | $165,900 |
| 2015 | $6,790 | $317,900 | $152,000 | $165,900 |
| 2014 | $6,724 | $317,900 | $152,000 | $165,900 |
Property History
| Date | Event | Price | List to Sale | Price per Sq Ft |
|---|---|---|---|---|
| 10/29/2025 10/29/25 | Price Changed | $725,000 | -3.2% | $403 / Sq Ft |
| 09/11/2025 09/11/25 | For Sale | $749,000 | -- | $417 / Sq Ft |
Purchase History
| Date | Type | Sale Price | Title Company |
|---|---|---|---|
| Deed | $279,900 | -- |
Mortgage History
| Date | Status | Loan Amount | Loan Type |
|---|---|---|---|
| Previous Owner | $258,825 | No Value Available |
Source: MOREMLS (Monmouth Ocean Regional REALTORS®)
MLS Number: 22527697
APN: 07-01422-04-00004
- 726 Tall Oaks Dr
- 737 Paramount Way
- 789 Holly Berry Ln
- 814 Bristol Ln
- 524 Manasquan Ct
- 2285 Lanes Mill Rd
- 581 Winding River Rd
- 10 Pompton Plains Dr Unit 10
- 604 Winding River Rd
- 23 River Edge Dr
- 66 Breeze Ct Unit 97
- 26 River Edge Dr Unit 45
- 19 Creek Rd Unit 19
- 36 Creek Rd Unit 36
- 682 Millbrook Rd
- 47 Marina Ln Unit 182
- 85 Greenwood Loop Rd Unit 85
- 2531 River Rd
- 823 Herbertsville Rd
- 720 Maidenstone Dr
- 1012 Sawmill Rd Unit 6
- 105 Creek Rd Unit 469
- 124 S Beverly Dr
- 334 Herbertsville Rd
- 15 Briar Mills Dr
- 1429 Lakewood Rd
- 2 Briar Mills Dr
- 18 Mariners Bend Unit 18
- 140 Primrose Ln
- 90 Northrup Dr
- 27 Newport Ct Unit 239
- 89 Northrup Dr Unit 75
- 69 Northrup Dr Unit 56
- 145 Roosevelt Dr
- 122 Moses Milch Dr
- 539 Woodland Ave
- 3123 Cambridge Dr
- 50 1/2 South St
- 378 Kentwood Blvd
- 61 Tony Ct
