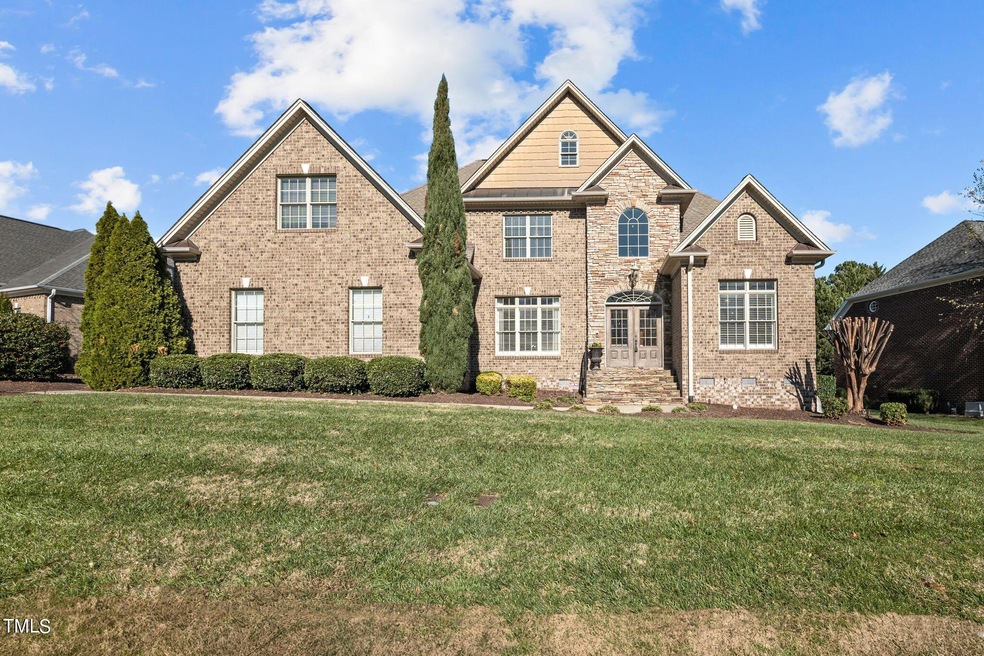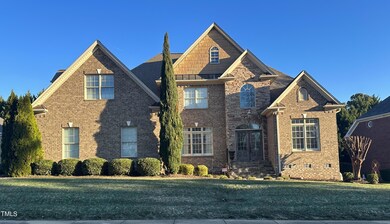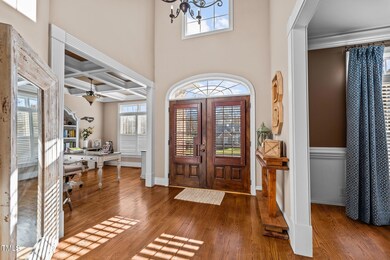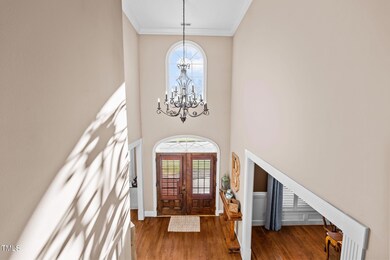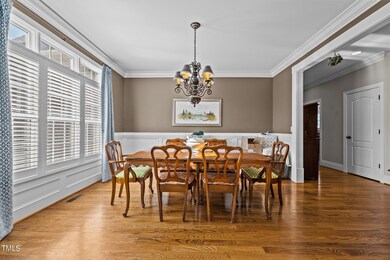
Highlights
- Traditional Architecture
- Attic
- Home Office
- Wood Flooring
- Bonus Room
- Covered patio or porch
About This Home
As of January 2024Welcome to your dream home! This stunning Elon home has 4-bedrooms, 3 1/2-baths and is within walking distance to Alamance Country Club. Boasting a thoughtful design, this property offers the convenience of a master suite on the main floor, providing a perfect blend of comfort and style. Formal dining room for holidays and special meals. The second level has 2 bedrooms who share a full bath and the 3rd bedroom has its own ensuite. Step outside into your own backyard paradise. Whether you're hosting summer barbecues or enjoying a quiet evening under the stars, this outdoor space is a true highlight. Imagine sipping your morning coffee on the covered porch. The hidden fence ensures a secure space for pets to play freely. Don't miss the opportunity to make this house your home! Professional photos coming soon. Professional photos coming soon!
Last Agent to Sell the Property
Keller Williams Central License #308754 Listed on: 12/01/2023

Last Buyer's Agent
Caroline Barlow
Karen Copeland Realty License #303692
Home Details
Home Type
- Single Family
Est. Annual Taxes
- $4,610
Year Built
- Built in 2005
Lot Details
- 0.37 Acre Lot
- Property has an invisible fence for dogs
HOA Fees
- $42 Monthly HOA Fees
Parking
- 2 Car Attached Garage
- Private Driveway
Home Design
- Traditional Architecture
- Brick Exterior Construction
- Shingle Roof
- Stone Veneer
Interior Spaces
- 3,395 Sq Ft Home
- 1-Story Property
- Ceiling Fan
- Gas Log Fireplace
- Entrance Foyer
- Family Room with Fireplace
- Living Room
- Breakfast Room
- Dining Room
- Home Office
- Bonus Room
- Disposal
- Laundry Room
- Attic
Flooring
- Wood
- Carpet
- Ceramic Tile
Bedrooms and Bathrooms
- 4 Bedrooms
Outdoor Features
- Covered patio or porch
- Exterior Lighting
Schools
- Elon Elementary School
- Western Middle School
- West Alamance High School
Utilities
- Forced Air Heating and Cooling System
- Heating System Uses Natural Gas
- Natural Gas Connected
Community Details
- Association fees include insurance
- Mill Pointe HOA, Phone Number (336) 287-0209
- Mill Pointe Subdivision
Listing and Financial Details
- Assessor Parcel Number 8855211961
Ownership History
Purchase Details
Home Financials for this Owner
Home Financials are based on the most recent Mortgage that was taken out on this home.Purchase Details
Home Financials for this Owner
Home Financials are based on the most recent Mortgage that was taken out on this home.Purchase Details
Home Financials for this Owner
Home Financials are based on the most recent Mortgage that was taken out on this home.Purchase Details
Home Financials for this Owner
Home Financials are based on the most recent Mortgage that was taken out on this home.Purchase Details
Home Financials for this Owner
Home Financials are based on the most recent Mortgage that was taken out on this home.Similar Homes in the area
Home Values in the Area
Average Home Value in this Area
Purchase History
| Date | Type | Sale Price | Title Company |
|---|---|---|---|
| Warranty Deed | $700,000 | None Listed On Document | |
| Warranty Deed | $700,000 | None Listed On Document | |
| Warranty Deed | $670,000 | None Listed On Document | |
| Warranty Deed | $410,000 | Attorney | |
| Warranty Deed | $432,000 | -- | |
| Warranty Deed | $426,000 | -- |
Mortgage History
| Date | Status | Loan Amount | Loan Type |
|---|---|---|---|
| Open | $560,000 | New Conventional | |
| Closed | $560,000 | New Conventional | |
| Previous Owner | $100,000 | New Conventional | |
| Previous Owner | $393,300 | New Conventional | |
| Previous Owner | $50,000 | Non Purchase Money Mortgage | |
| Previous Owner | $333,600 | New Conventional | |
| Previous Owner | $410,000 | Future Advance Clause Open End Mortgage | |
| Previous Owner | $259,800 | Adjustable Rate Mortgage/ARM | |
| Previous Owner | $264,000 | New Conventional | |
| Previous Owner | $275,000 | New Conventional | |
| Previous Owner | $275,000 | New Conventional | |
| Previous Owner | $426,000 | New Conventional |
Property History
| Date | Event | Price | Change | Sq Ft Price |
|---|---|---|---|---|
| 01/29/2024 01/29/24 | Sold | $670,000 | -4.3% | $197 / Sq Ft |
| 12/22/2023 12/22/23 | Pending | -- | -- | -- |
| 12/16/2023 12/16/23 | Off Market | $700,000 | -- | -- |
| 11/30/2023 11/30/23 | For Sale | $700,000 | +70.7% | $206 / Sq Ft |
| 10/05/2016 10/05/16 | Sold | $410,000 | -12.6% | $144 / Sq Ft |
| 09/05/2016 09/05/16 | Pending | -- | -- | -- |
| 05/21/2016 05/21/16 | For Sale | $469,000 | -- | $165 / Sq Ft |
Tax History Compared to Growth
Tax History
| Year | Tax Paid | Tax Assessment Tax Assessment Total Assessment is a certain percentage of the fair market value that is determined by local assessors to be the total taxable value of land and additions on the property. | Land | Improvement |
|---|---|---|---|---|
| 2024 | $2,765 | $589,518 | $60,000 | $529,518 |
| 2023 | $4,587 | $589,518 | $60,000 | $529,518 |
| 2022 | $4,501 | $411,216 | $65,000 | $346,216 |
| 2021 | $4,542 | $411,216 | $65,000 | $346,216 |
| 2020 | $4,583 | $411,216 | $65,000 | $346,216 |
| 2019 | $4,596 | $411,216 | $65,000 | $346,216 |
| 2018 | $0 | $411,216 | $65,000 | $346,216 |
| 2017 | $4,236 | $411,216 | $65,000 | $346,216 |
| 2016 | $4,422 | $442,168 | $65,000 | $377,168 |
| 2015 | $2,552 | $442,168 | $65,000 | $377,168 |
| 2014 | -- | $442,168 | $65,000 | $377,168 |
Agents Affiliated with this Home
-

Seller's Agent in 2024
Tami Koury
Keller Williams Central
(336) 260-5111
147 Total Sales
-
C
Buyer's Agent in 2024
Caroline Barlow
Karen Copeland Realty
-
W
Seller's Agent in 2016
Winoka Morgan
BERKSHIRE HATHAWAY HOMESERVICE
(336) 387-2041
122 Total Sales
-

Buyer's Agent in 2016
Terri S Jones
Jones Realty Group
(336) 263-2696
17 Total Sales
Map
Source: Doorify MLS
MLS Number: 10000167
APN: 115307
- 2012 Muirfield Ct
- 2014 Muirfield Ct
- 441 Fieldstone Dr
- 408 Greenfern Ct
- 1010 Mill Pointe Way
- 3119 Berwick Dr
- 102 Trinity Dr
- 119 Georgetowne Dr
- 3027 Truitt Dr
- 213 Brompton Ct
- 702 Orange Ct
- 114 Fieldstone Dr
- 3122 Truitt Dr
- 2728 Bedford St
- 622-624 S Williamson Ave
- 622 & 624 S Williamson Ave
- 2804 Edgewood Ave
- 1246 Jamestowne Dr
- 2616 Amherst Ct
