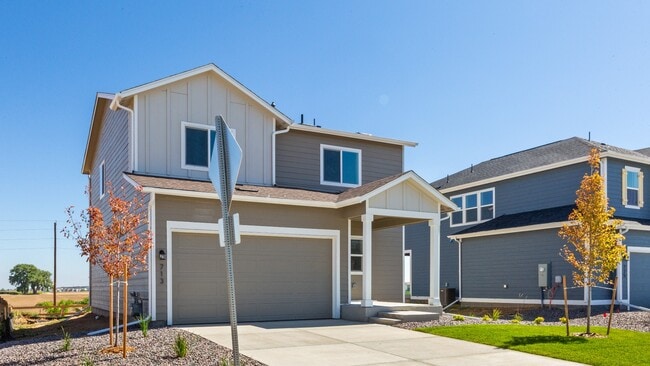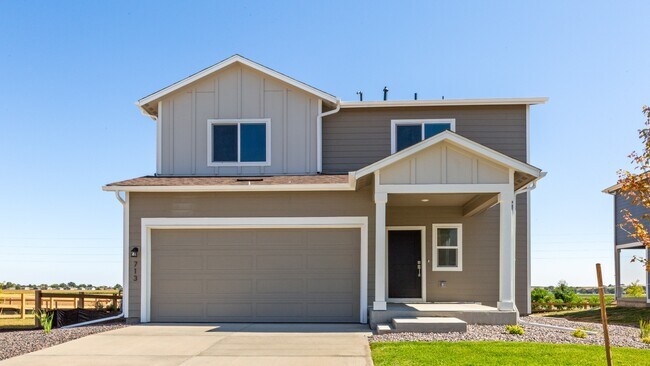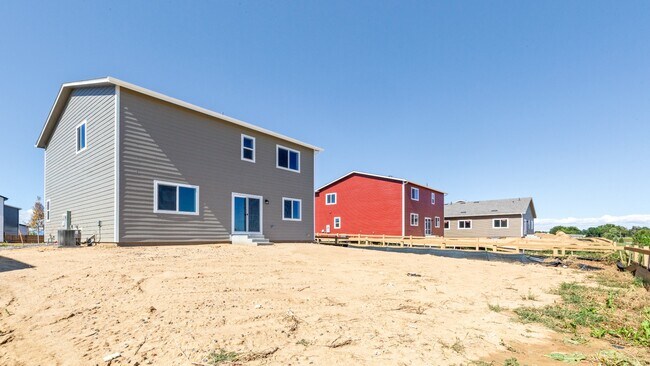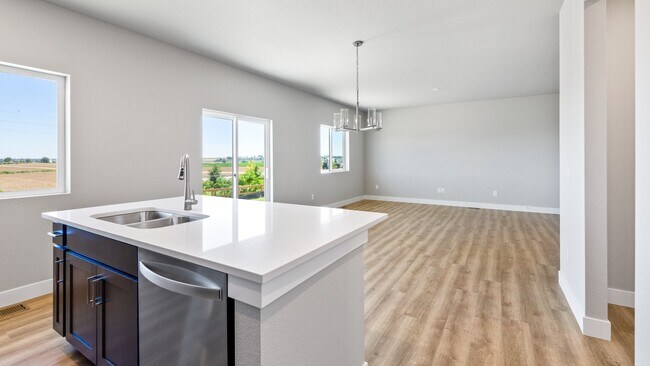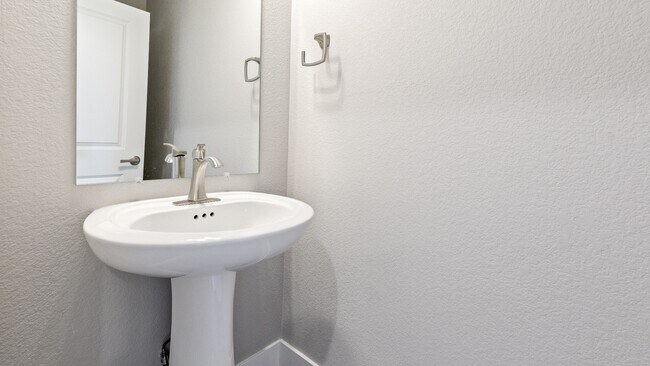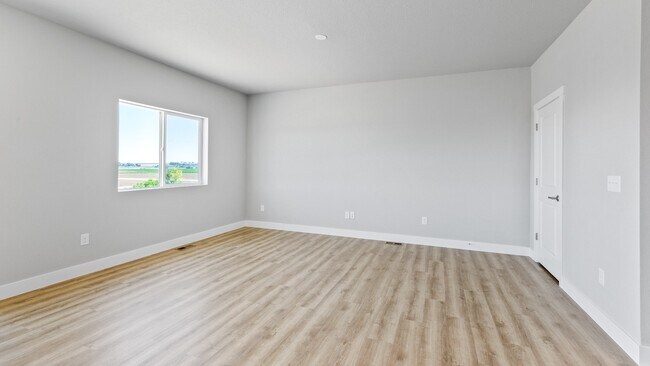
Estimated payment $3,216/month
Highlights
- New Construction
- Community Playground
- Trails
- Community Pool
- Park
About This Home
The Cantata floor plan is a charming two story home with 3 bedrooms and 2.5 baths, featuring an open and inviting layout on the main level. The spacious great room flows seamlessly into the dining area and kitchen, creating an ideal space for entertaining and cooking dinner while being able to mingle. A convenient half bath and a flexible room, perfect for a home office or formal living area, complete the main floor. Upstairs, the primary suite offers privacy with an ensuite bathroom and an enlarged closet, while two additional bedrooms share a well appointed full bath. A loft area provides extra living space, perfect for a playroom or relaxation zone. Built on a crawl space foundation, this home blends functionality with modern comfort, making it ideal for families or those who love to host! Granary is an incredible community boasting parks and a resort style pool. This home is ready October, so you can take advantage of current promotions! Come tour today!
Sales Office
| Monday |
12:00 PM - 5:00 PM
|
| Tuesday - Saturday |
10:00 AM - 5:00 PM
|
| Sunday |
12:00 PM - 5:00 PM
|
Home Details
Home Type
- Single Family
HOA Fees
- $70 Monthly HOA Fees
Parking
- 2 Car Garage
Taxes
- No Special Tax
Home Design
- New Construction
Interior Spaces
- 2-Story Property
Bedrooms and Bathrooms
- 3 Bedrooms
Community Details
Recreation
- Community Playground
- Community Pool
- Park
- Trails
Map
Other Move In Ready Homes in Granary
About the Builder
- Granary
- Granary - Prelude
- Granary - Trailblazer Collection - Single Family Homes
- Granary
- 0 County Road 15 Unit REC8780695
- Johnstown Village
- Southridge - Classic Series
- Southridge - Legacy Series
- 1128 N 5th St
- 602 Jay Ave
- 541 Jay Ave
- 540 King Ave
- 0 Weld County Road 17 Unit 1045142
- The Overlook at Johnstown Farms
- 0 Tbd Rd Unit 25813854
- 0 Tbd Rd Unit 11618928
- Ledge Rock - The Camden Collection
- Ledge Rock - The Petal Collection
- 2980 Panorama Ct
- 9411 Meadow Farms Dr

