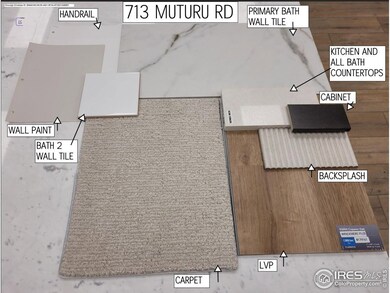713 Muturu Rd Johnstown, CO 80524
Estimated payment $3,176/month
Highlights
- New Construction
- No HOA
- Hiking Trails
- Open Floorplan
- Community Pool
- 2 Car Attached Garage
About This Home
The Cantata floor plan is a charming two story home with 3 bedrooms and 2.5 baths, featuring an open and inviting layout on the main level. The spacious great room flows seamlessly into the dining area and kitchen, creating an ideal space for entertaining and cooking dinner while being able to mingle. A convenient half bath and a flexible room, perfect for a home office or formal living area, complete the main floor. Upstairs, the primary suite offers privacy with an ensuite bathroom and an enlarged closet, while two additional bedrooms share a well appointed full bath. A loft area provides extra living space, perfect for a playroom or relaxation zone. Built on a crawl space foundation, this home blends functionality with modern comfort, making it ideal for families or those who love to host!Granary is an incredible community boasting parks and a resort style pool. This home is ready October, so you can take advantage of current promotions! Come tour today!
Home Details
Home Type
- Single Family
Est. Annual Taxes
- $5,665
Year Built
- Built in 2025 | New Construction
Lot Details
- 6,050 Sq Ft Lot
- Wood Fence
Parking
- 2 Car Attached Garage
Home Design
- Wood Frame Construction
- Composition Roof
Interior Spaces
- 1,838 Sq Ft Home
- 2-Story Property
- Open Floorplan
- Ceiling height of 9 feet or more
- Double Pane Windows
- Crawl Space
- Fire and Smoke Detector
- Laundry on upper level
Kitchen
- Eat-In Kitchen
- Gas Oven or Range
- Microwave
- Dishwasher
- Kitchen Island
- Disposal
Flooring
- Carpet
- Laminate
Bedrooms and Bathrooms
- 3 Bedrooms
- Walk-In Closet
Schools
- Pioneer Ridge Elementary School
- Milliken Middle School
- Roosevelt High School
Utilities
- Forced Air Heating and Cooling System
- High Speed Internet
- Satellite Dish
- Cable TV Available
Additional Features
- Energy-Efficient HVAC
- Patio
Listing and Financial Details
- Home warranty included in the sale of the property
- Assessor Parcel Number R8978423
Community Details
Overview
- No Home Owners Association
- Association fees include common amenities
- Built by Brightland Homes
- Granary Subdivision, Cantata Floorplan
Recreation
- Community Pool
- Park
- Hiking Trails
Map
Home Values in the Area
Average Home Value in this Area
Tax History
| Year | Tax Paid | Tax Assessment Tax Assessment Total Assessment is a certain percentage of the fair market value that is determined by local assessors to be the total taxable value of land and additions on the property. | Land | Improvement |
|---|---|---|---|---|
| 2025 | $894 | $13,380 | $13,380 | -- |
| 2024 | $894 | $13,380 | $13,380 | -- |
| 2023 | $857 | $5,930 | $5,930 | $0 |
| 2022 | $10 | $40 | $40 | $0 |
Property History
| Date | Event | Price | Change | Sq Ft Price |
|---|---|---|---|---|
| 09/15/2025 09/15/25 | Price Changed | $510,000 | -0.8% | $277 / Sq Ft |
| 08/28/2025 08/28/25 | Price Changed | $514,000 | -0.2% | $280 / Sq Ft |
| 07/02/2025 07/02/25 | For Sale | $515,000 | -- | $280 / Sq Ft |
Source: IRES MLS
MLS Number: 1038320
APN: R8978423
- 689 Muturu Rd
- 701 Muturu Rd
- 1590 Sunflower Way
- 725 Muturu Rd
- 1600 Sunflower Way
- 737 Muturu Rd
- 1610 Sunflower Way
- 749 Muturu Rd
- 1600 Alfalfa Ln
- 1620 Alfalfa Ln
- 1650 Alfalfa Ln
- 1660 Alfalfa Ln
- 1660 Sunflower Way
- 660 Piedmontese St
- 668 Piedmontese St
- 692 Piedmontese St
- Prelude - Harmony Plan at Granary - Prelude
- Prelude - Cadence Plan at Granary - Prelude
- Prelude - Sonata Plan at Granary - Prelude
- Prelude - Cantata Plan at Granary - Prelude
- 439 Bluebird Rd
- 434 Mountain Bluebird Dr
- 325 Hawthorne Ave
- 290 Cardinal St
- 435 Condor Way
- 339 Condor Way
- 889 Harvard St
- 909 Harvard St
- 959 Harvard St
- 4155 Carson
- 4281 Amanda Dr
- 8275 Co Rd 54
- 2530 Bearberry Ln
- 2581 Stage Coach Dr Unit C
- 4660 Wildwood Way
- 5018 Ridgewood Dr
- 5079 Ridgewood Dr
- 4124 Watercress Dr Unit 1
- 3824 Blackwood Ln
- 4590 Trade St




