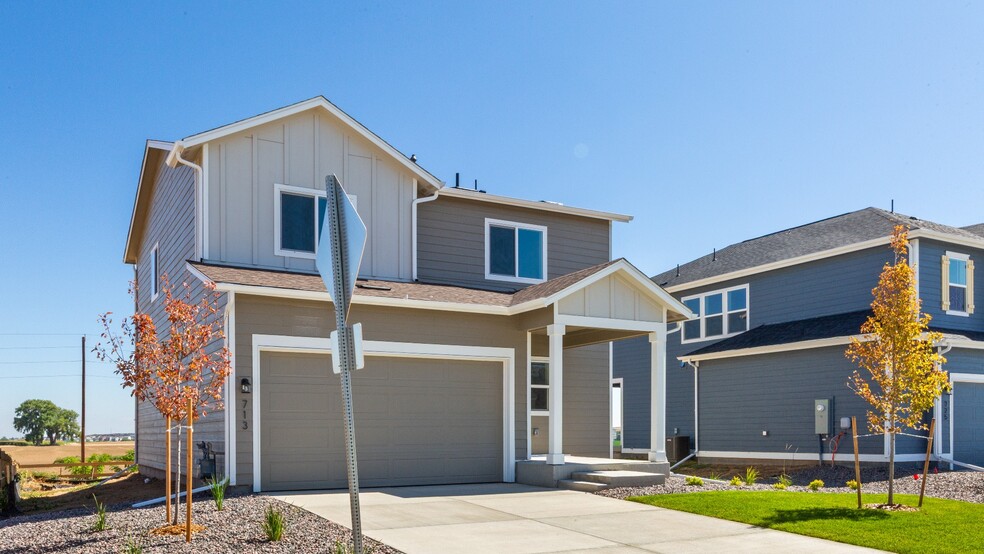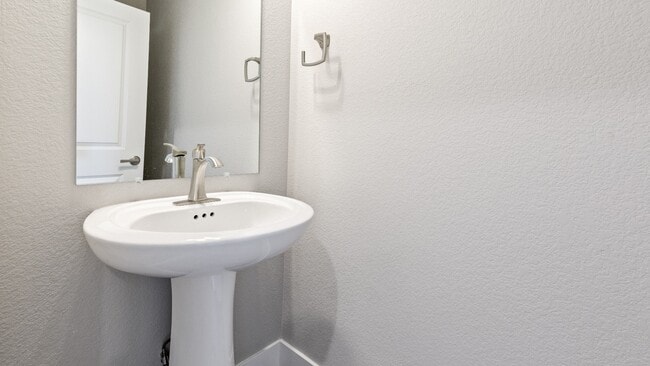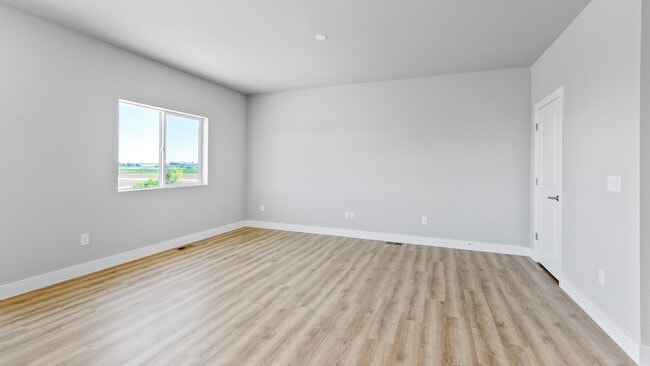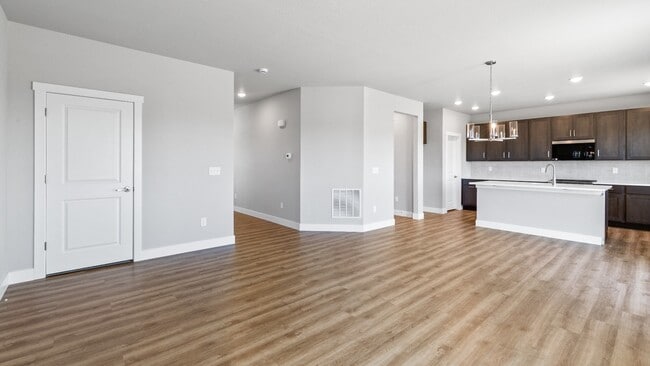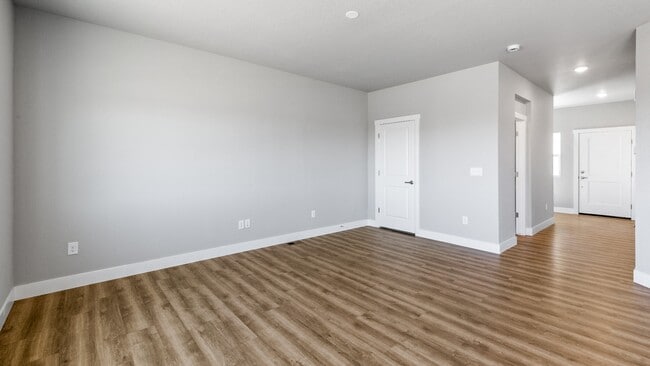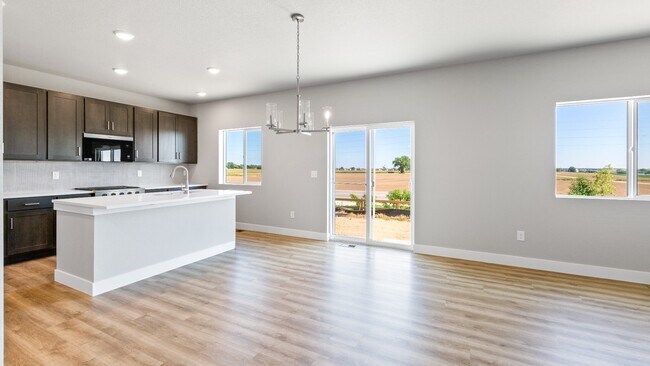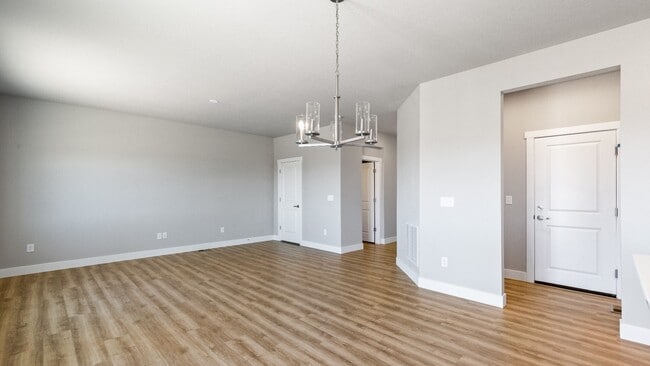713 Muturu Rd Johnstown, CO 80524
Granary - PreludeEstimated payment $2,862/month
Highlights
- New Construction
- Community Playground
- Trails
- Community Pool
- Park
About This Home
The Cantata floor plan is a charming two story home with 3 bedrooms and 2.5 baths, featuring an open and inviting layout on the main level. The spacious great room flows seamlessly into the dining area and kitchen, creating an ideal space for entertaining and cooking dinner while being able to mingle. A convenient half bath and a flexible room, perfect for a home office or formal living area, complete the main floor. Upstairs, the primary suite offers privacy with an ensuite bathroom and an enlarged closet, while two additional bedrooms share a well appointed full bath. A loft area provides extra living space, perfect for a playroom or relaxation zone. Built on a crawl space foundation, this home blends functionality with modern comfort, making it ideal for families or those who love to host! Granary is an incredible community boasting parks and a resort style pool. This home is ready October, so you can take advantage of current promotions! Come tour today!
Home Details
Home Type
- Single Family
HOA Fees
- Property has a Home Owners Association
Parking
- 2 Car Garage
Home Design
- New Construction
Bedrooms and Bathrooms
- 3 Bedrooms
Community Details
Recreation
- Community Playground
- Community Pool
- Park
- Trails
Map
About the Builder
- 725 Muturu Rd
- 689 Muturu Rd
- Granary
- Granary - Prelude
- Granary - Trailblazer Collection - Single Family Homes
- 0 County Road 15 Unit REC8780695
- 179 Robin Rd
- 183 Robin Rd
- 185 Robin Rd
- 175 Robin Rd
- 159 Robin Rd
- 161 Robin Rd
- 141 Robin Rd
- 143 Robin Rd
- Johnstown Village
- 133 Robin Rd
- 127 Robin Rd
- Mallard Ridge
- Southridge by Journey Homes - Legacy Series
- Southridge by Journey Homes - Classic Series

