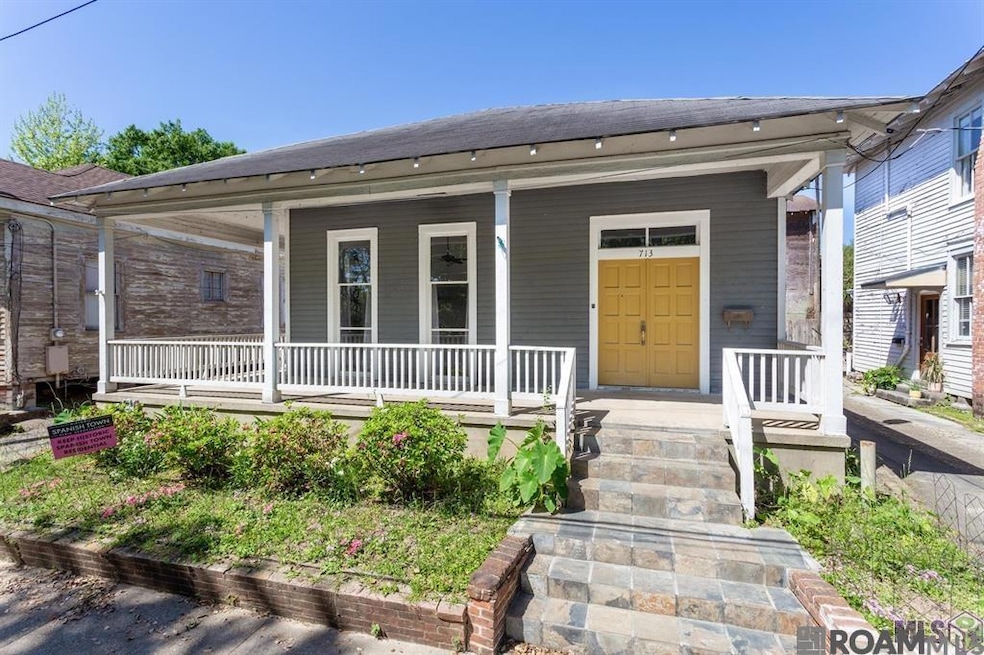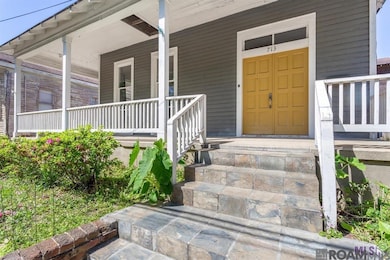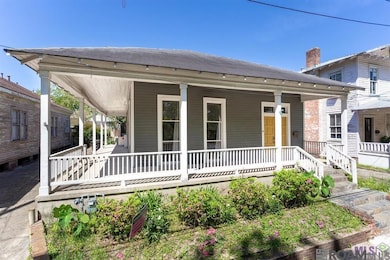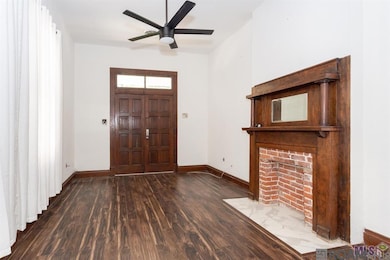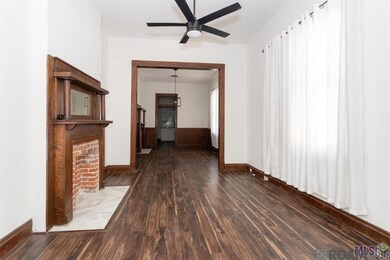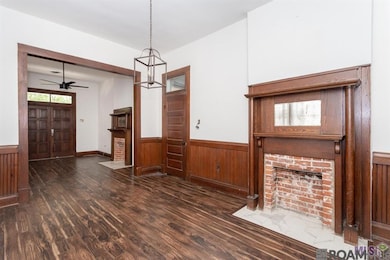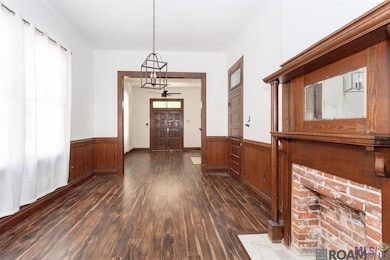713 N 9th St Baton Rouge, LA 70802
Downtown Baton Rouge Neighborhood
2
Beds
1
Bath
1,392
Sq Ft
3,049
Sq Ft Lot
Highlights
- Cathedral Ceiling
- Cooling Available
- Landscaped
- Crown Molding
- Open Patio
- Wood Siding
About This Home
Two bedroom plus office with New Orleans charm in sought after Spanish Town. Conveniently located and walking distance to grocery, restaurants and all the events in downtown Baton Rouge. It is also on Spanish Town Parade route. Floor to ceiling windows and wrap around porch. You have your own driveway and convenient on street parking too. Was completely remodeled in 2017. Come experience all that this area has to offer.
Home Details
Home Type
- Single Family
Est. Annual Taxes
- $2,887
Lot Details
- 3,049 Sq Ft Lot
- Landscaped
Home Design
- Frame Construction
- Wood Siding
Interior Spaces
- 1,392 Sq Ft Home
- 1-Story Property
- Crown Molding
- Cathedral Ceiling
- Fire and Smoke Detector
- Oven or Range
- Washer and Dryer Hookup
Bedrooms and Bathrooms
- 2 Bedrooms
- 1 Full Bathroom
Parking
- 2 Parking Spaces
- On-Street Parking
- Open Parking
Outdoor Features
- Open Patio
- Exterior Lighting
Utilities
- Cooling Available
Community Details
Overview
- Spanish Town Subdivision
Pet Policy
- Pets Allowed
Map
Source: Greater Baton Rouge Association of REALTORS®
MLS Number: 2025019856
APN: 00181129
Nearby Homes
- 709 Bungalow Ln
- 647 Bungalow Ln
- 690 Canal St
- 15 Lots Canal St
- 600 Canal St
- 615 11th St
- TBD N 8th St
- 729 N 11th St
- 651 Laurel St
- 765 N 14th St
- 15722 Maxwell Dr
- 15714 Jack St
- 1314 Laurel St
- 1514 Spanish Town Rd
- 1118 Convention St
- 1223 Convention St
- 738 N 16th St
- 632 N 16th St
- 1456 Lakeridge Dr
- 131 W Main St
- 999 N 9th St
- 906 N 6th St Unit 906
- 1120 Spanish Town Rd
- 850 N 5th St
- 740 N 14th St
- 438 Main St
- 625 Convention St
- 451 Florida St
- 333 Laurel St
- 447 3rd St
- 715 N 16th St
- 141 Napoleon St
- 819 America St A
- 136 3rd St Unit B
- 601 Louisiana Ave Unit B
- 1833 Gayosa St
- 1854 North St
- 900 N 19th St
- 1690 North Blvd
- 1925 N 3rd St Unit 410.1405981
