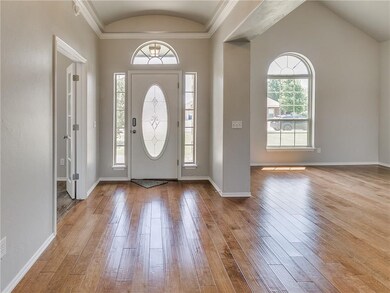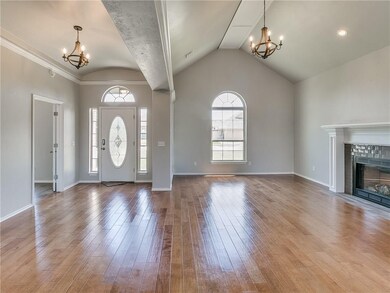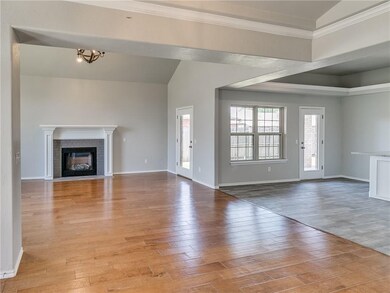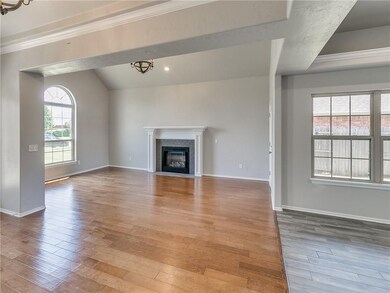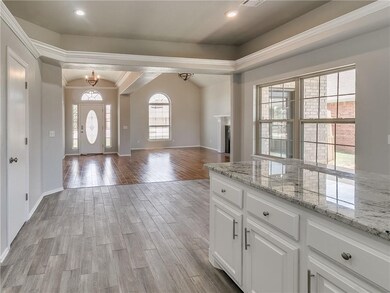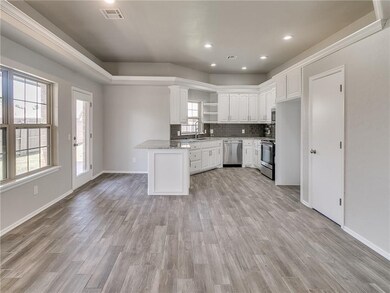
713 N Cherokee Way Mustang, OK 73064
Highlights
- Ranch Style House
- 1 Fireplace
- Interior Lot
- Mustang Lakehoma Elementary School Rated A-
- 2 Car Attached Garage
- Central Heating and Cooling System
About This Home
As of September 2019This home offers a light and bright open floor plan!! A true 4 bedroom home or 3 beds w/an office! Extensive recent updates!! All NEW Windows, All Wood-works Professionally Painted White, Freshly Painted Interior, New Flooring in the Kitchen & Master Bath, All New Light Fixtures! The Kitchen offers an Eat-in Dining, Breakfast Bar, White Cabinetry, Granite Countertops, a Sassy Gray Backsplash, Stainless Steel Appliances, Large Pantry Area and a Great Modern Style!! Living Area features hardwood flooring, oversized windows a recently updated fireplace and built-in book shelving! You will love the Spacious Master Suite!! Nice sized 5 piece master bath and large closet!! The home comes with two patio areas! A large backyard and All Wood Privacy Fencing! Call today to schedule an appt!
Home Details
Home Type
- Single Family
Est. Annual Taxes
- $2,668
Year Built
- Built in 2003
Lot Details
- 8,398 Sq Ft Lot
- Interior Lot
Parking
- 2 Car Attached Garage
Home Design
- Ranch Style House
- Brick Exterior Construction
- Slab Foundation
- Composition Roof
Interior Spaces
- 2,009 Sq Ft Home
- 1 Fireplace
Bedrooms and Bathrooms
- 4 Bedrooms
- 2 Full Bathrooms
Schools
- Mustang Creek Elementary School
- Mustang North Middle School
- Mustang High School
Utilities
- Central Heating and Cooling System
Listing and Financial Details
- Legal Lot and Block 9 / 8
Ownership History
Purchase Details
Home Financials for this Owner
Home Financials are based on the most recent Mortgage that was taken out on this home.Purchase Details
Home Financials for this Owner
Home Financials are based on the most recent Mortgage that was taken out on this home.Purchase Details
Purchase Details
Home Financials for this Owner
Home Financials are based on the most recent Mortgage that was taken out on this home.Purchase Details
Home Financials for this Owner
Home Financials are based on the most recent Mortgage that was taken out on this home.Similar Homes in Mustang, OK
Home Values in the Area
Average Home Value in this Area
Purchase History
| Date | Type | Sale Price | Title Company |
|---|---|---|---|
| Warranty Deed | $220,000 | American Eagle Title Group | |
| Special Warranty Deed | $142,275 | Old Republic Title | |
| Sheriffs Deed | $167,000 | None Available | |
| Warranty Deed | $149,500 | -- | |
| Warranty Deed | $18,000 | -- |
Mortgage History
| Date | Status | Loan Amount | Loan Type |
|---|---|---|---|
| Open | $211,175 | New Conventional | |
| Closed | $209,000 | New Conventional | |
| Previous Owner | $140,860 | Unknown | |
| Previous Owner | $170,000 | No Value Available | |
| Previous Owner | $143,876 | No Value Available | |
| Previous Owner | $121,385 | No Value Available |
Property History
| Date | Event | Price | Change | Sq Ft Price |
|---|---|---|---|---|
| 09/30/2019 09/30/19 | Sold | $220,000 | 0.0% | $110 / Sq Ft |
| 08/19/2019 08/19/19 | Pending | -- | -- | -- |
| 07/11/2019 07/11/19 | For Sale | $220,000 | +63.3% | $110 / Sq Ft |
| 03/22/2019 03/22/19 | Sold | $134,700 | -7.0% | $67 / Sq Ft |
| 02/19/2019 02/19/19 | Pending | -- | -- | -- |
| 02/12/2019 02/12/19 | Price Changed | $144,800 | -3.1% | $72 / Sq Ft |
| 02/07/2019 02/07/19 | For Sale | $149,500 | 0.0% | $74 / Sq Ft |
| 01/16/2019 01/16/19 | Price Changed | $149,500 | -6.9% | $74 / Sq Ft |
| 01/15/2019 01/15/19 | Pending | -- | -- | -- |
| 12/20/2018 12/20/18 | For Sale | $160,600 | -- | $80 / Sq Ft |
Tax History Compared to Growth
Tax History
| Year | Tax Paid | Tax Assessment Tax Assessment Total Assessment is a certain percentage of the fair market value that is determined by local assessors to be the total taxable value of land and additions on the property. | Land | Improvement |
|---|---|---|---|---|
| 2024 | $2,668 | $28,082 | $2,220 | $25,862 |
| 2023 | $2,668 | $26,745 | $2,220 | $24,525 |
| 2022 | $2,572 | $25,472 | $2,220 | $23,252 |
| 2021 | $2,459 | $24,259 | $2,220 | $22,039 |
| 2020 | $2,357 | $23,104 | $2,220 | $20,884 |
| 2019 | $2,279 | $22,342 | $2,220 | $20,122 |
| 2018 | $2,218 | $21,278 | $2,220 | $19,058 |
| 2017 | $2,061 | $21,002 | $2,220 | $18,782 |
| 2016 | $2,002 | $21,002 | $2,220 | $18,782 |
| 2015 | $1,892 | $19,796 | $2,220 | $17,576 |
| 2014 | $1,892 | $19,220 | $2,220 | $17,000 |
Agents Affiliated with this Home
-
Jillian Dobson

Seller's Agent in 2019
Jillian Dobson
Flotilla
(405) 863-6388
4 in this area
105 Total Sales
-
Dana Rowell
D
Seller's Agent in 2019
Dana Rowell
Real Home Services & Solutions
(281) 381-5173
902 Total Sales
-
Thad Dobson

Seller Co-Listing Agent in 2019
Thad Dobson
Flotilla
(405) 255-3302
6 in this area
129 Total Sales
-
Katie Laws

Buyer's Agent in 2019
Katie Laws
Legacy Oak Realty
(405) 317-9779
54 Total Sales
Map
Source: MLSOK
MLS Number: 874717
APN: 090099266
- 712 N Cherokee Way
- 704 N Geronimo Way
- 539 W Chickasaw Court Way
- 601 N Chisholm Trail Way
- 442 W Apple Branch Way
- 628 W Alamo Court Way
- 508 N Caddell Way
- 312 N Sam Houston
- 539 W Shadow Ridge Way
- 602 W Shadow Ridge Way
- 438 W Strasburg Way
- 413 W Pines Way
- 900 W Nandina Way
- 1005 W Ridgehaven Way
- 606 N Pine Branch Way
- 1107 W Johnathan Way
- 1107 W Windsor Way
- 1033 W Ridgehaven Way
- 322 W State Highway 152
- 5900 Twin Fawn Trail

