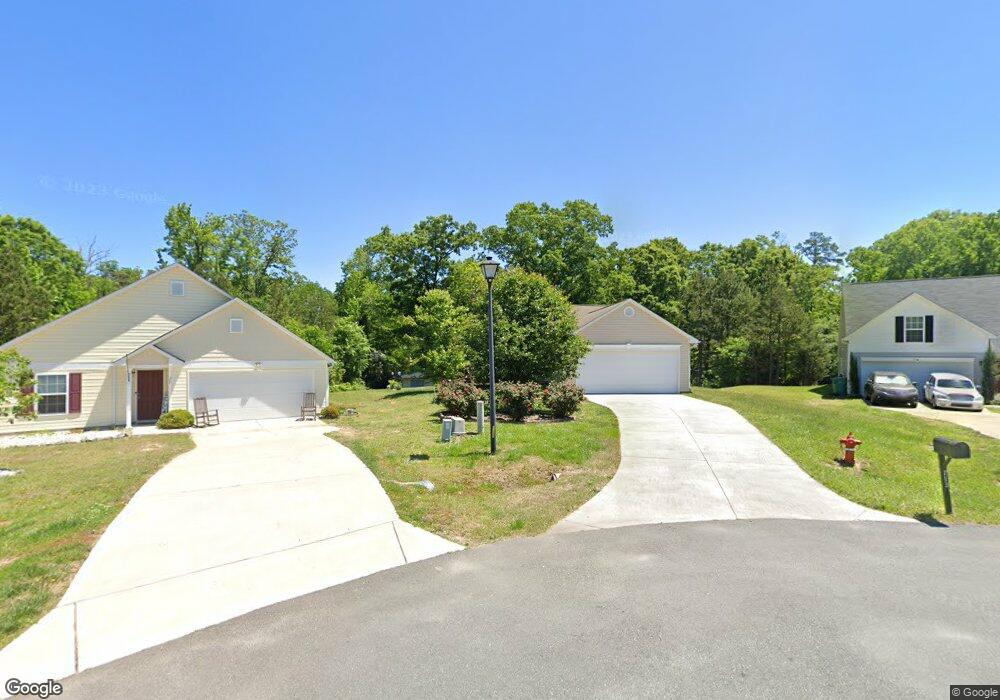713 Paint Cir Unit 5 Oakboro, NC 28129
Estimated Value: $308,317 - $347,000
3
Beds
2
Baths
1,364
Sq Ft
$241/Sq Ft
Est. Value
About This Home
This home is located at 713 Paint Cir Unit 5, Oakboro, NC 28129 and is currently estimated at $328,079, approximately $240 per square foot. 713 Paint Cir Unit 5 is a home located in Stanly County with nearby schools including Stanfield Elementary School, West Stanly Middle School, and West Stanly High School.
Ownership History
Date
Name
Owned For
Owner Type
Purchase Details
Closed on
Aug 29, 2016
Sold by
Phipps Brent Ross and Phipps Cora Booke
Bought by
Cox Johnny Carson and Powley Sandra Ferguson
Current Estimated Value
Purchase Details
Closed on
Mar 23, 2012
Sold by
Maxwell A L
Bought by
Phipps Brent Ross and Phipps Cora Brooke
Home Financials for this Owner
Home Financials are based on the most recent Mortgage that was taken out on this home.
Original Mortgage
$124,000
Interest Rate
4.75%
Mortgage Type
New Conventional
Create a Home Valuation Report for This Property
The Home Valuation Report is an in-depth analysis detailing your home's value as well as a comparison with similar homes in the area
Home Values in the Area
Average Home Value in this Area
Purchase History
| Date | Buyer | Sale Price | Title Company |
|---|---|---|---|
| Cox Johnny Carson | $140,000 | Attorney | |
| Phipps Brent Ross | $123,000 | None Available |
Source: Public Records
Mortgage History
| Date | Status | Borrower | Loan Amount |
|---|---|---|---|
| Previous Owner | Phipps Brent Ross | $124,000 |
Source: Public Records
Tax History Compared to Growth
Tax History
| Year | Tax Paid | Tax Assessment Tax Assessment Total Assessment is a certain percentage of the fair market value that is determined by local assessors to be the total taxable value of land and additions on the property. | Land | Improvement |
|---|---|---|---|---|
| 2025 | $1,940 | $200,046 | $42,228 | $157,818 |
| 2024 | $1,585 | $148,165 | $21,114 | $127,051 |
| 2023 | $1,511 | $148,165 | $21,114 | $127,051 |
| 2022 | $1,511 | $148,165 | $21,114 | $127,051 |
| 2021 | $1,511 | $148,165 | $21,114 | $127,051 |
| 2020 | $1,405 | $131,443 | $15,835 | $115,608 |
| 2019 | $1,420 | $131,443 | $15,835 | $115,608 |
| 2018 | $1,420 | $131,443 | $15,835 | $115,608 |
| 2017 | $1,420 | $131,443 | $15,835 | $115,608 |
| 2016 | $1,330 | $123,154 | $21,114 | $102,040 |
| 2015 | $1,344 | $123,154 | $21,114 | $102,040 |
| 2014 | $1,342 | $123,154 | $21,114 | $102,040 |
Source: Public Records
Map
Nearby Homes
- 16329 Big Lick Rd
- 1976 Ethan Ln
- 00 Griffin Greene Blvd
- 213 Streamside Dr Unit 88p
- 167 Stonewater Dr Unit 2p
- 865 Old Farm Rd Unit L24
- 165 Stonewater Dr Unit 3p
- 164 Stonewater Dr Unit 53p
- 163 Stonewater Dr Unit 4p
- 16433 Silver Rd Unit B
- 13768 Saint Thomas Dr
- 839 Meadow Dr
- 13801 Saint Thomas Dr
- TA3000 Plan at Streamside
- Declan Plan at Streamside
- TA1800 Plan at Streamside
- TA4000 Plan at Streamside
- Lenox Plan at Streamside
- Bayside Plan at Streamside
- Hudson Plan at Streamside
- 713 Paint Cir
- 716 Paint Cir
- 716 Paint Cir Unit 4
- 711 Paint Cir Unit 6
- 906 Bay Dr
- 714 Paint Cir
- 707 Paint Cir Unit 7
- 938 Bay Dr Unit 49
- Lot 4 Paint Cir
- 927 Bay Dr Unit 40
- 927 Bay Dr Unit 202
- 915 Bay Dr Unit 39
- 00 Sorrel Ln
- Lot 36 Sorrel Ln
- 712 Paint Cir Unit 2
- 712 Paint Cir
- 628 Buckskin Rd
- 827 Sorrel Ln
- 827 Sorrel Ln Unit 20
- 937 Bay Dr Unit 41
