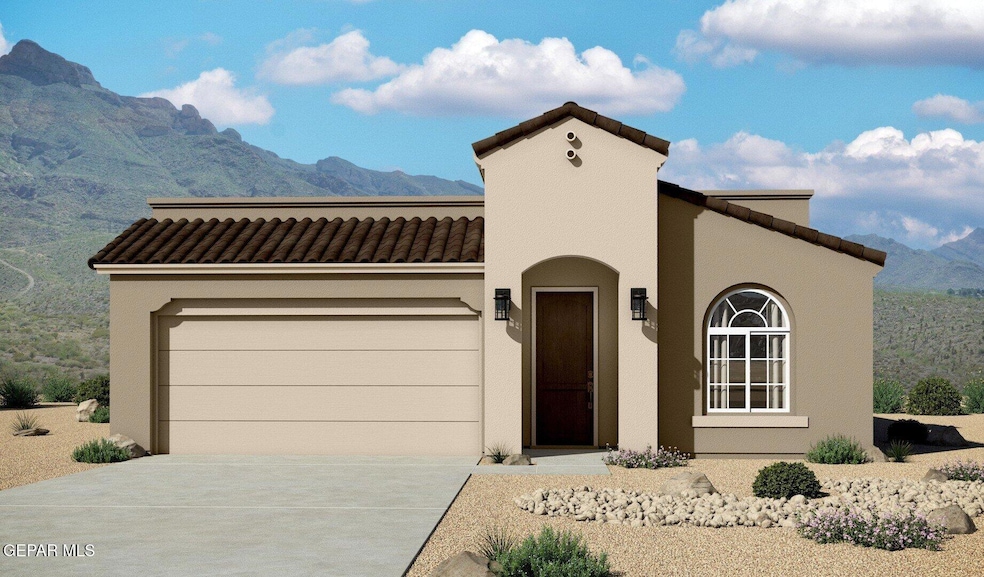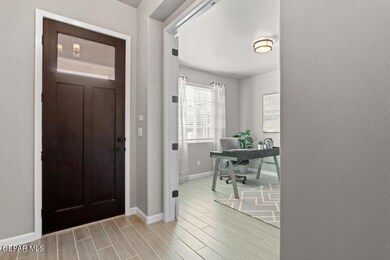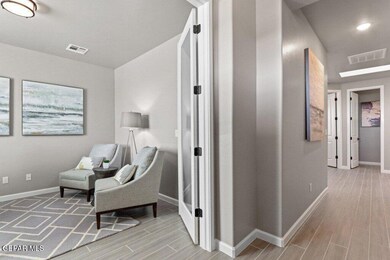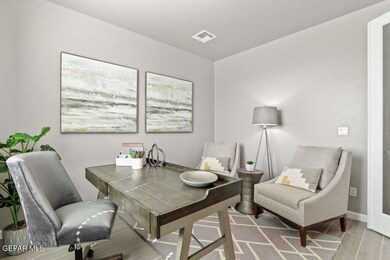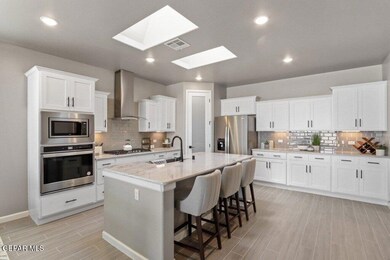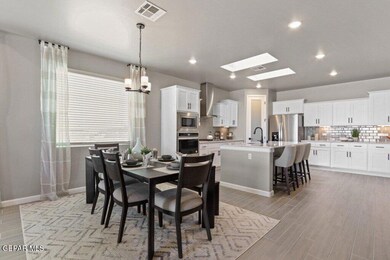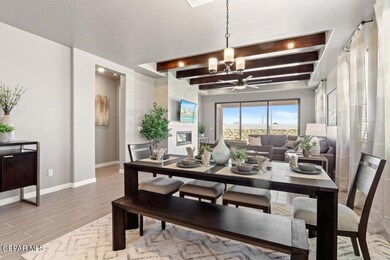713 Paseo de La Reina St Horizon City, TX 79928
Estimated payment $2,018/month
Highlights
- Clubhouse
- Community Pool
- Attached Garage
- Col. John O. Ensor Middle School Rated A-
- Tennis Courts
- Double Pane Windows
About This Home
The Pershing offers function and flexibility with family-friendly features you'll appreciate. From the inviting entrance hall, adaptable flex room, and luxurious owner's suite to the combined kitchen, dining, and great room area, this home has benefits with wide-ranging appeal. You'll love the spacious walk-in closet in the owner's suite as well as the thoughtful bedroom arrangements and centrally located laundry area. Highlights of this home One-level living with 1,957 square feet, 3-4 bedrooms and 2.5 baths
Spacious owner's suite with large walk-in closet
Flex room is conveniently positioned near the front entry
Patio off the great room extends the living space outdoors. Picture are for illustration purposes only*
Home Details
Home Type
- Single Family
Est. Annual Taxes
- $1,618
Year Built
- Built in 2025 | Under Construction
Lot Details
- 5,136 Sq Ft Lot
- Back Yard Fenced
- Xeriscape Landscape
- Property is zoned R1
HOA Fees
- $62 Monthly HOA Fees
Parking
- Attached Garage
Home Design
- Shingle Roof
- Stucco Exterior
Interior Spaces
- 1,957 Sq Ft Home
- 1-Story Property
- Ceiling Fan
- Double Pane Windows
Kitchen
- Microwave
- Dishwasher
- Disposal
Flooring
- Carpet
- Tile
Bedrooms and Bathrooms
- 3 Bedrooms
- 2 Full Bathrooms
Schools
- Horiznhts Elementary School
- Col John O Ensor Middle School
- Eastlake High School
Utilities
- Refrigerated Cooling System
- Central Heating
Listing and Financial Details
- Assessor Parcel Number P58500006101900
Community Details
Overview
- Association fees include common area, streets
- Fsr Residential Association, Phone Number (915) 533-1122
- Paseo Del Este Subdivision
Amenities
- Clubhouse
Recreation
- Tennis Courts
- Community Pool
Map
Home Values in the Area
Average Home Value in this Area
Property History
| Date | Event | Price | List to Sale | Price per Sq Ft |
|---|---|---|---|---|
| 09/09/2025 09/09/25 | For Sale | $345,460 | -- | $177 / Sq Ft |
Source: Greater El Paso Association of REALTORS®
MLS Number: 929589
- 709 Paseo de La Reina St
- 705 Paseo de La Reina St
- Roswell Plan at Paseo Del Este
- Shalem Plan at Paseo Del Este
- Valencia Plan at Hillside Park at Mission Ridge - Hillside Park
- Filmore Plan at Paseo Del Este
- San Andres II Plan at Emerald Estates
- Soledad Plan at Paseo Del Este
- Timberon I Plan at Hillside Park at Mission Ridge - Hillside Park
- Artesia Plan at Paseo Del Este
- Santa Rosa Plan at Paseo Del Este
- Capitan Plan at Hillside Park at Mission Ridge - Hillside Park
- Prado Plan at Paseo Del Este
- Timberon I Plan at Emerald Estates
- Capitan Plan at Paseo Del Este
- Shalem Plan at Hillside Park at Mission Ridge - Hillside Park
- Willow Plan at Paseo Del Este
- Willow Plan at Hillside Park at Mission Ridge - Hillside Park
- Pershing Plan at Paseo Del Este
- Valencia II Plan at Emerald Estates
- 537 Paseo Dulce Ave
- 620 Paseo Modesto Dr
- 805 Paseo Tranquilo Place
- 629 Paseo Modesto Dr
- 709 Cedarwood Ave
- 612 Cedarwood Ave
- 608 Cedarwood Ave
- 604 Cedarwood Ave
- 14208 Desert Fire Ct
- 525 Paseo Modesto Dr
- 14345 Desert Sage Dr
- 13865 Lorenz Ave
- 636 Paseo Hermoso Dr
- 653 Paseo Dulce Ave
- 13877 Paseo Perlas Dr
- 701 Paseo Musical St
- 13808 Paseo Sereno Dr
- 740 Paseo Dulce Ave
- 720 Paseo Dulce Ave
- 485 Jeweled Mesa Ct
