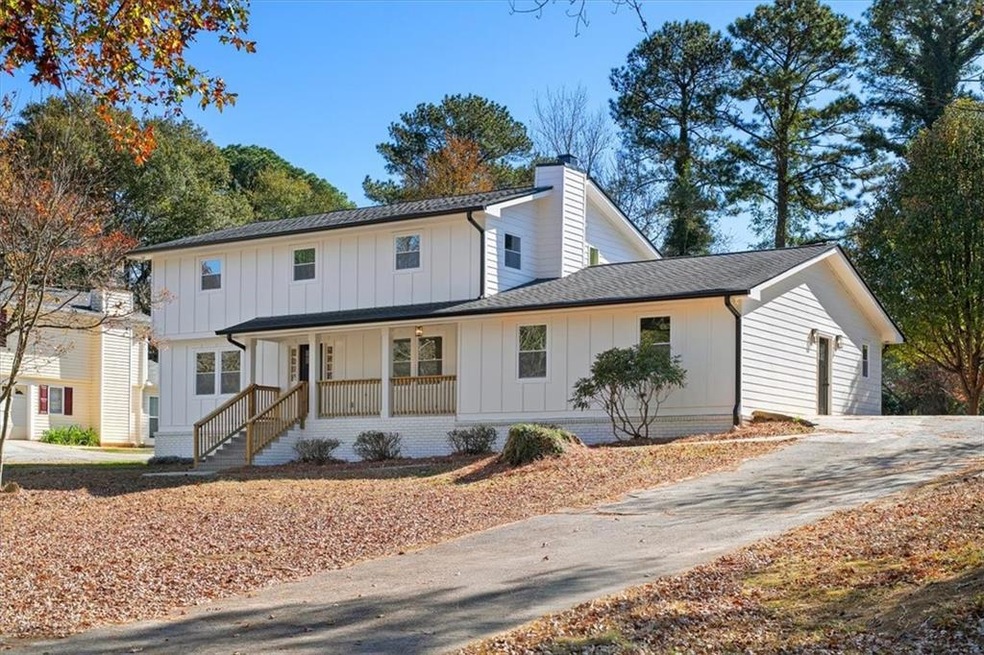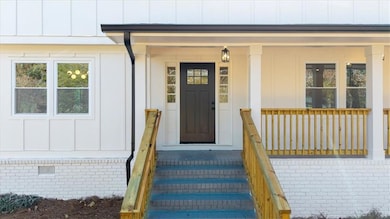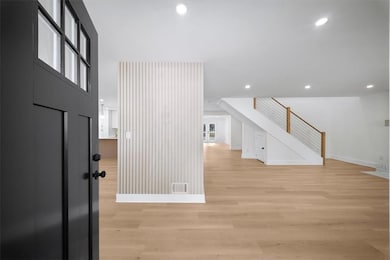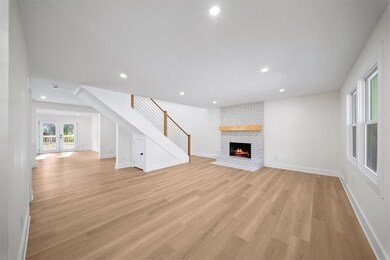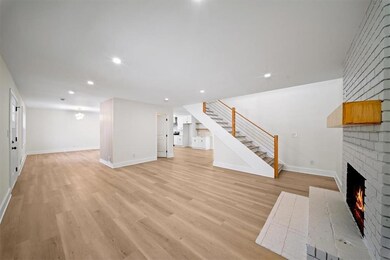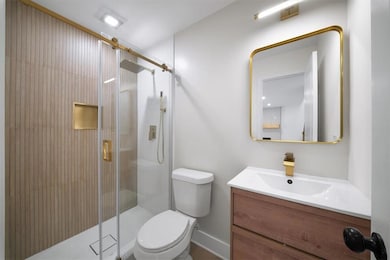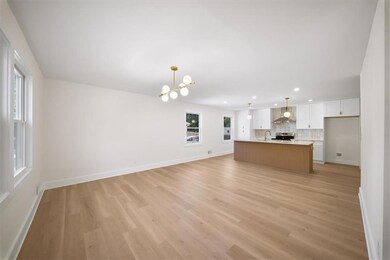713 Pine Chase Ct Unit 5 Lawrenceville, GA 30043
Estimated payment $2,985/month
Highlights
- Second Kitchen
- Open-Concept Dining Room
- Colonial Architecture
- Woodward Mill Elementary School Rated A
- City View
- Deck
About This Home
Beautifully updated from top to bottom and set on a lot of more than half an acre, this home is designed for modern living and offers flexibility, comfort, and a smart layout for today’s lifestyle. The main level features two full kitchens, two living areas, a dining space, and multiple additional rooms that can function as a family room, office, playroom, or game room — whatever fits your needs. This home truly has it all. Upstairs, the primary suite includes a private bath and walk-in closet. Four additional bedrooms, another full bathroom, and a large laundry room complete the second level. Perfect for multi-generational living, guests, or rental income, the property also includes a fully independent in-law suite with its own private entrance, kitchen, laundry, full bathroom, dining, and living area — ideal for separate, private use. With new electrical, plumbing, HVAC units, water heaters, and windows, this home offers peace of mind and low maintenance for years to come. A versatile, fully updated property with room for everyone. Don’t miss this move-in-ready gem — schedule your private tour today!
Listing Agent
Keller Williams Rlty Consultants License #430619 Listed on: 11/14/2025

Home Details
Home Type
- Single Family
Est. Annual Taxes
- $975
Year Built
- Built in 1973 | Remodeled
Lot Details
- 0.63 Acre Lot
- Level Lot
- Back Yard
Home Design
- Colonial Architecture
- Traditional Architecture
- Slab Foundation
- Vinyl Siding
Interior Spaces
- 3,764 Sq Ft Home
- 2-Story Property
- 3 Fireplaces
- Electric Fireplace
- Double Pane Windows
- ENERGY STAR Qualified Windows
- Great Room
- Living Room
- Open-Concept Dining Room
- Loft
- Bonus Room
- Luxury Vinyl Tile Flooring
- City Views
- Carbon Monoxide Detectors
Kitchen
- Eat-In Country Kitchen
- Second Kitchen
- Open to Family Room
- Electric Range
- Microwave
- Dishwasher
- Kitchen Island
- Disposal
Bedrooms and Bathrooms
- Walk-In Closet
- Dual Vanity Sinks in Primary Bathroom
- Soaking Tub
Laundry
- Laundry Room
- Laundry in Hall
- Laundry on upper level
Parking
- 4 Parking Spaces
- Driveway
Eco-Friendly Details
- Energy-Efficient Appliances
Outdoor Features
- Deck
- Rain Gutters
- Front Porch
Schools
- Woodward Mill Elementary School
- Twin Rivers Middle School
- Mountain View High School
Utilities
- Central Heating and Cooling System
- Underground Utilities
- 220 Volts
- 110 Volts
- Tankless Water Heater
- Septic Tank
Community Details
- Pine Ridge Point Subdivision
Listing and Financial Details
- Assessor Parcel Number R7106 130
Map
Home Values in the Area
Average Home Value in this Area
Tax History
| Year | Tax Paid | Tax Assessment Tax Assessment Total Assessment is a certain percentage of the fair market value that is determined by local assessors to be the total taxable value of land and additions on the property. | Land | Improvement |
|---|---|---|---|---|
| 2025 | $995 | $197,160 | $23,920 | $173,240 |
| 2024 | -- | $164,160 | $24,000 | $140,160 |
| 2023 | $820 | $164,160 | $24,000 | $140,160 |
| 2022 | $3,851 | $141,920 | $24,000 | $117,920 |
| 2021 | $3,519 | $122,600 | $20,000 | $102,600 |
| 2020 | $3,337 | $112,880 | $14,960 | $97,920 |
| 2019 | $3,274 | $112,880 | $14,960 | $97,920 |
| 2018 | $3,028 | $101,320 | $14,960 | $86,360 |
| 2016 | $2,758 | $87,760 | $11,600 | $76,160 |
| 2015 | $2,366 | $68,760 | $8,000 | $60,760 |
| 2014 | -- | $68,760 | $8,000 | $60,760 |
Property History
| Date | Event | Price | List to Sale | Price per Sq Ft | Prior Sale |
|---|---|---|---|---|---|
| 11/14/2025 11/14/25 | For Sale | $549,900 | +98.5% | $146 / Sq Ft | |
| 07/22/2025 07/22/25 | Sold | $277,000 | +23.1% | $74 / Sq Ft | View Prior Sale |
| 06/23/2025 06/23/25 | Pending | -- | -- | -- | |
| 06/20/2025 06/20/25 | For Sale | $225,000 | -- | $60 / Sq Ft |
Purchase History
| Date | Type | Sale Price | Title Company |
|---|---|---|---|
| Trustee Deed | $277,000 | -- | |
| Quit Claim Deed | -- | -- | |
| Deed | $140,000 | -- |
Mortgage History
| Date | Status | Loan Amount | Loan Type |
|---|---|---|---|
| Previous Owner | $132,000 | New Conventional |
Source: First Multiple Listing Service (FMLS)
MLS Number: 7681377
APN: 7-106-130
- 670 Spring Forest Dr
- 641 Spring Forest Dr Unit I
- 2228 Walker Dr
- 2334 Pine Point Dr
- 2041 Two Springs Way
- 727 Cedar Valley Trace
- 2283 Mulligan Cir
- 0 Cedar Farms Dr Unit 10633517
- 0 Cedar Farms Dr Unit 7672782
- 2461 Grande Oak Cir
- 2347 Lake Ridge Terrace
- 2287 Lake Ridge Terrace
- 684 Oak Moss Dr
- 398 Dunleven Manor Walk
- 681 Courageous Ct
- 2307 Bear Paw Dr
- 2048 Kelvin Dr Unit 1A
- 2150 Perrin Springs Dr NE
- 649 Cedar Valley Trace
- 1298 Mabry St Unit BAILEY
- 1298 Mabry St Unit Michelle
- 1298 Mabry St Unit Carl
- 1858 Kelvin Dr
- 1298 Mabry St
- 706 Oracle Dr
- 2300 Margot St Unit A2C
- 2300 Margot St Unit A1
- 2300 Margot St Unit B2
- 2076 Lake Ridge Terrace
- 2300 Margot St
- 1854 Copelyn Reese Ct
- 1867 Copelyn Reese Ct
- 1865 Copelyn Reese Ct
- 1863 Copelyn Reese Ct
- 1861 Copelyn Reese Ct
- 1730 Harper Lily Ln
- 1728 Harper Lily Ln
