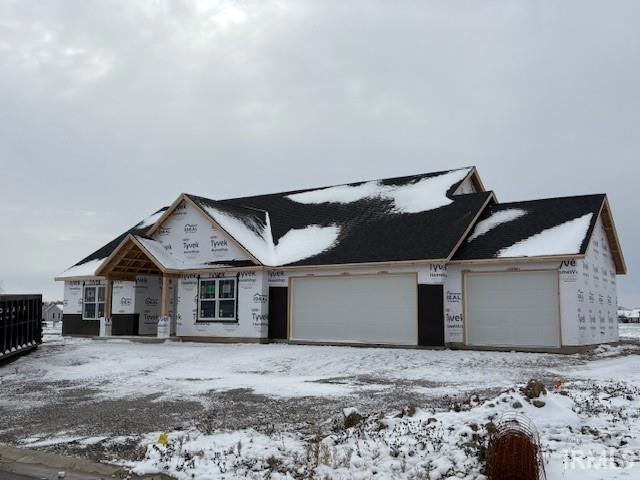713 Poplar Pass Decatur, IN 46733
Estimated payment $1,887/month
Highlights
- Primary Bedroom Suite
- Open Floorplan
- Ranch Style House
- Bellmont High School Rated A-
- Vaulted Ceiling
- Backs to Open Ground
About This Home
This BRAND NEW Spacious 3 Bedroom Home in Bell Farms has TONS to OFFER!! Features Include: 1,971 Finished Sqft - 3 Bedrooms - 1 Den/Flex Room - 2 Baths - Very Open Floorplan - Large Kitchen with Island - Custom Maple Cabinets w/Crown - Stainless Steel Microhood and Dishwasher - Upgraded Nickle Faucet and Granite Drop In Sink - Pantry in the Kitchen - Walk-In-Shower in the Primary Bedroom along with Walk-In-Closet - Ceiling Fans in the GR and the Primary Bedroom - Upgraded Nickle Bathroom Fixtures -LVP Flooring & Chamfer Ceiling in the Great Room -Lots of Storage Space - 3 Car Garage - Gas F/A - C/A - 100 Series Andersen Windows - 3D Shingles - Don't Miss Your Opportunity to Own This Wonderful Home!
Home Details
Home Type
- Single Family
Est. Annual Taxes
- $22
Year Built
- Built in 2025
Lot Details
- 0.28 Acre Lot
- Lot Dimensions are 98x134
- Backs to Open Ground
- Landscaped
- Level Lot
HOA Fees
- $5 Monthly HOA Fees
Parking
- 3 Car Attached Garage
- Garage Door Opener
- Driveway
Home Design
- Ranch Style House
- Slab Foundation
- Asphalt Roof
- Stone Exterior Construction
- Vinyl Construction Material
Interior Spaces
- 1,971 Sq Ft Home
- Open Floorplan
- Vaulted Ceiling
- Ceiling Fan
- Pull Down Stairs to Attic
- Gas And Electric Dryer Hookup
Kitchen
- Walk-In Pantry
- Oven or Range
- Kitchen Island
- Built-In or Custom Kitchen Cabinets
- Disposal
Bedrooms and Bathrooms
- 3 Bedrooms
- Primary Bedroom Suite
- 2 Full Bathrooms
Schools
- Bellmont Elementary And Middle School
- Bellmont High School
Utilities
- Forced Air Heating and Cooling System
- Heating System Uses Gas
Additional Features
- Covered Patio or Porch
- Suburban Location
Community Details
- Built by Ideal Builders
- Bell Farm Estates Subdivision
Listing and Financial Details
- Home warranty included in the sale of the property
- Assessor Parcel Number 01-02-35-102-002.643-014
Map
Home Values in the Area
Average Home Value in this Area
Tax History
| Year | Tax Paid | Tax Assessment Tax Assessment Total Assessment is a certain percentage of the fair market value that is determined by local assessors to be the total taxable value of land and additions on the property. | Land | Improvement |
|---|---|---|---|---|
| 2024 | $22 | $1,100 | $1,100 | $0 |
Property History
| Date | Event | Price | List to Sale | Price per Sq Ft |
|---|---|---|---|---|
| 11/11/2025 11/11/25 | For Sale | $355,977 | -- | $181 / Sq Ft |
Source: Indiana Regional MLS
MLS Number: 202545554
APN: 01-02-35-102-002.643-014
- 827 Chestnut Ct
- 773 Sycamore St
- 103 Straford Ct
- 109 Bellmont Blvd
- 808 N 2nd St
- 903 Yorktown Rd
- 818 N 3rd St
- 1111 N 2nd St
- 1032 Central Ave
- 704 Washington St
- 1224 E Monroe St
- 1034 Lake Shores Dr
- 1310 Mix Ave
- 110 S 4th St
- 314 N 9th St
- 428 Mercer Ave
- 0 W US Hwy 224 Unit 202544637
- 347 S 3rd St
- 1137 Southampton Dr
- 2911 E 700 N
- 191 Interlaken Dr
- 10 Pine Grove Ct
- 59 Sunrise Way Unit ID1228672P
- 60 Premier Ave
- 3595 Canal Square Dr
- 2015 Fox Point Trail
- 8310 Bridgeway Blvd
- 502 Dolphin Dr
- 3660 E Paulding Rd
- 5910 Hessen Cassel Rd
- 5910 Hessen Cassel Rd
- 2754 E Pauling Rd
- 1001 Daly Dr
- 1155 Hartzell St
- 931 Middle St Unit 102
- 504 Broadway St Unit B
- 1004-1006 Fayette Dr
- 220 E Hoover Dr
- 419 N Holly Dr
- 107 N Rufus St

