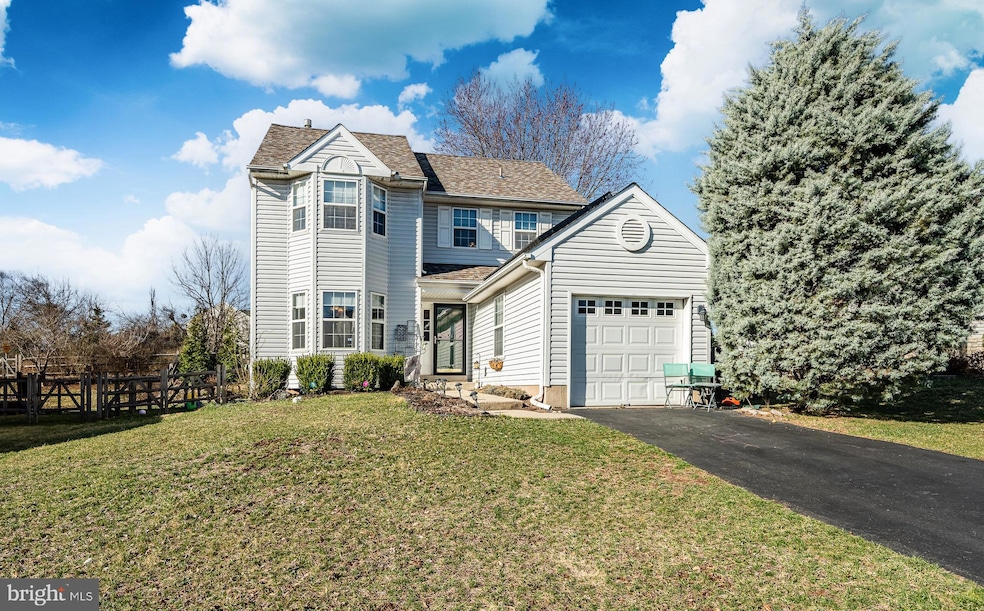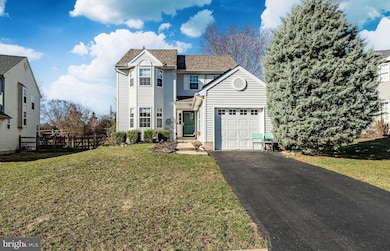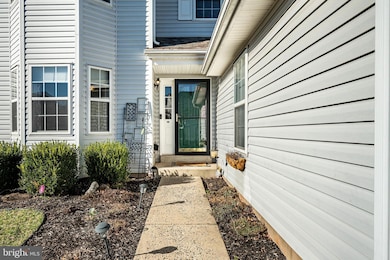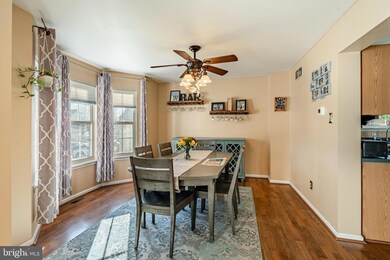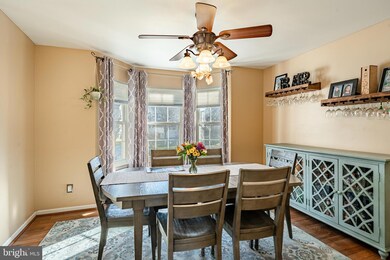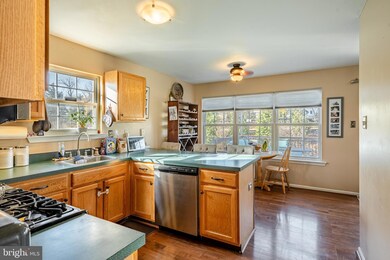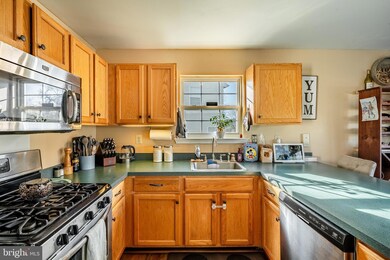
713 Queen Rd Collegeville, PA 19426
Perkiomen Township NeighborhoodHighlights
- Colonial Architecture
- Deck
- Formal Dining Room
- Evergreen Elementary School Rated A
- Breakfast Area or Nook
- 1 Car Direct Access Garage
About This Home
As of April 2025Welcome to this beautifully maintained 3-bedroom, 1.5-bath single-family home in the sought-after Cranberry Estates community, located within the highly rated Perkiomen Valley School District. Situated on a larger-than-average lot, this home offers fantastic curb appeal and energy-efficient upgrades. The exterior features a newer roof (2021) with a solar array for monthly energy savings, a newer composite deck (2020) with a retractable awning, and a fully fenced backyard with a newer split-rail fence (2020,) providing both privacy and charm.Inside, the bright and inviting foyer leads into the formal dining room, where a lovely bay window fills the space with natural light. The eat-in kitchen is beautifully maintained and features stainless steel appliances, ample cabinetry, and a seamless flow into the cozy family room. Sliding glass doors open to the spacious deck, creating an ideal space for entertaining or enjoying quiet evenings outdoors. Completing the first floor is a convenient powder room and easy access to the attached garage.Upstairs, three generously sized bedrooms offer comfortable living space, all with wall-to-wall carpeting. The primary bedroom boasts an oversized closet, a second bay window, and private access to the full bath, which includes double vanity sinks for added convenience. The full basement provides additional living space, perfect for a home office, gym, or entertainment area, along with an unfinished section for storage and laundry and a huge pantry that stays cool and dry.This home also includes a one-year home warranty from America's Preferred Home Warranty for added peace of mind. Private showings begin Friday afternoon, March 21, with open houses scheduled for Friday, Saturday, and Sunday. Don’t miss this incredible opportunity to own a beautiful home in a fantastic location!
Last Agent to Sell the Property
Keller Williams Realty Group License #RS361859 Listed on: 03/21/2025

Home Details
Home Type
- Single Family
Est. Annual Taxes
- $5,706
Year Built
- Built in 1998
Lot Details
- 7,462 Sq Ft Lot
- Lot Dimensions are 43.00 x 0.00
- Split Rail Fence
- Landscaped
- Level Lot
- Back Yard Fenced, Front and Side Yard
- Property is in excellent condition
- Property is zoned R1
HOA Fees
- $16 Monthly HOA Fees
Parking
- 1 Car Direct Access Garage
- 3 Driveway Spaces
- Parking Storage or Cabinetry
- Front Facing Garage
Home Design
- Colonial Architecture
- Block Foundation
- Shingle Roof
- Vinyl Siding
Interior Spaces
- Property has 2 Levels
- Ceiling Fan
- Awning
- Double Hung Windows
- Bay Window
- Sliding Doors
- Insulated Doors
- Family Room Off Kitchen
- Living Room
- Formal Dining Room
Kitchen
- Breakfast Area or Nook
- Eat-In Kitchen
- Butlers Pantry
- Gas Oven or Range
- Kitchen Island
Flooring
- Wall to Wall Carpet
- Laminate
Bedrooms and Bathrooms
- 3 Bedrooms
- En-Suite Primary Bedroom
- Walk-In Closet
Laundry
- Washer
- Gas Dryer
Basement
- Basement Fills Entire Space Under The House
- Laundry in Basement
Home Security
- Storm Doors
- Carbon Monoxide Detectors
- Fire and Smoke Detector
Eco-Friendly Details
- Energy-Efficient Appliances
- Energy-Efficient Windows
- Grid-tied solar system exports excess electricity
- Net-Meter Renew Energy Credits
- Solar owned by seller
Outdoor Features
- Deck
- Playground
- Rain Gutters
- Porch
Schools
- Evergreen Elementary School
- Perkiomen Valley Middle School East
- Perkiomen Valley High School
Utilities
- Forced Air Heating and Cooling System
- 200+ Amp Service
- Natural Gas Water Heater
Community Details
- $1,000 Capital Contribution Fee
- Association fees include common area maintenance
- Cranberry Estates Homeowners HOA
- Cranberry Estates Subdivision
Listing and Financial Details
- Tax Lot 031
- Assessor Parcel Number 48-00-02241-321
Ownership History
Purchase Details
Home Financials for this Owner
Home Financials are based on the most recent Mortgage that was taken out on this home.Purchase Details
Home Financials for this Owner
Home Financials are based on the most recent Mortgage that was taken out on this home.Purchase Details
Home Financials for this Owner
Home Financials are based on the most recent Mortgage that was taken out on this home.Purchase Details
Purchase Details
Similar Homes in Collegeville, PA
Home Values in the Area
Average Home Value in this Area
Purchase History
| Date | Type | Sale Price | Title Company |
|---|---|---|---|
| Deed | $560,000 | Trident Land Transfer | |
| Deed | $560,000 | Trident Land Transfer | |
| Deed | $326,000 | Fidelity National Title | |
| Deed | $275,000 | None Available | |
| Deed | $189,900 | -- | |
| Deed | $134,000 | -- |
Mortgage History
| Date | Status | Loan Amount | Loan Type |
|---|---|---|---|
| Previous Owner | $308,000 | New Conventional | |
| Previous Owner | $309,700 | New Conventional | |
| Previous Owner | $243,357 | FHA | |
| Previous Owner | $271,345 | No Value Available | |
| Previous Owner | $158,000 | No Value Available | |
| Previous Owner | $20,000 | No Value Available |
Property History
| Date | Event | Price | Change | Sq Ft Price |
|---|---|---|---|---|
| 04/30/2025 04/30/25 | Sold | $560,000 | +4.7% | $242 / Sq Ft |
| 03/24/2025 03/24/25 | Pending | -- | -- | -- |
| 03/21/2025 03/21/25 | For Sale | $535,000 | +66.1% | $231 / Sq Ft |
| 01/15/2019 01/15/19 | Sold | $322,000 | -2.4% | $188 / Sq Ft |
| 10/07/2018 10/07/18 | Price Changed | $329,800 | 0.0% | $192 / Sq Ft |
| 10/05/2018 10/05/18 | Pending | -- | -- | -- |
| 10/03/2018 10/03/18 | For Sale | $329,900 | -- | $192 / Sq Ft |
Tax History Compared to Growth
Tax History
| Year | Tax Paid | Tax Assessment Tax Assessment Total Assessment is a certain percentage of the fair market value that is determined by local assessors to be the total taxable value of land and additions on the property. | Land | Improvement |
|---|---|---|---|---|
| 2024 | $5,482 | $129,950 | $39,340 | $90,610 |
| 2023 | $5,290 | $129,950 | $39,340 | $90,610 |
| 2022 | $5,170 | $129,950 | $39,340 | $90,610 |
| 2021 | $5,088 | $129,950 | $39,340 | $90,610 |
| 2020 | $4,963 | $129,950 | $39,340 | $90,610 |
| 2019 | $4,899 | $129,950 | $39,340 | $90,610 |
| 2018 | $4,899 | $129,950 | $39,340 | $90,610 |
| 2017 | $4,687 | $129,950 | $39,340 | $90,610 |
| 2016 | $4,636 | $129,950 | $39,340 | $90,610 |
| 2015 | $4,456 | $129,950 | $39,340 | $90,610 |
| 2014 | $4,456 | $129,950 | $39,340 | $90,610 |
Agents Affiliated with this Home
-
J
Seller's Agent in 2025
John Cornely
Keller Williams Realty Group
-
J
Buyer's Agent in 2025
Jeffrey Palmer
BHHS Fox & Roach
-
A
Seller's Agent in 2019
Allison Carbone
Keller Williams Realty Group
-
A
Seller Co-Listing Agent in 2019
Arminda Cady
Keller Williams Realty Group
-
J
Buyer's Agent in 2019
Jackie Wilson
EXP Realty, LLC
Map
Source: Bright MLS
MLS Number: PAMC2133168
APN: 48-00-02241-321
- 726 Queen Rd
- 115 Burgess Rd Unit 18
- 201 Forge Rd
- 405 Wartman Rd
- 312 E 7th Ave
- 158 Knoll Dr
- 408 Abbey Ln
- 515 Colony Dr
- 52 Wartman Rd
- 412 Bridge St
- 155 E 7th Ave
- 0 Bridge St Unit PAMC2141050
- 109 Knoll Dr
- 601 Grater Ave
- 850 Welsh Rd
- 514 Gravel Pike
- 773 Martingale Rd
- 81 Bartlett Dr
- 756 Martingale Rd
- 180 Harvard Dr
