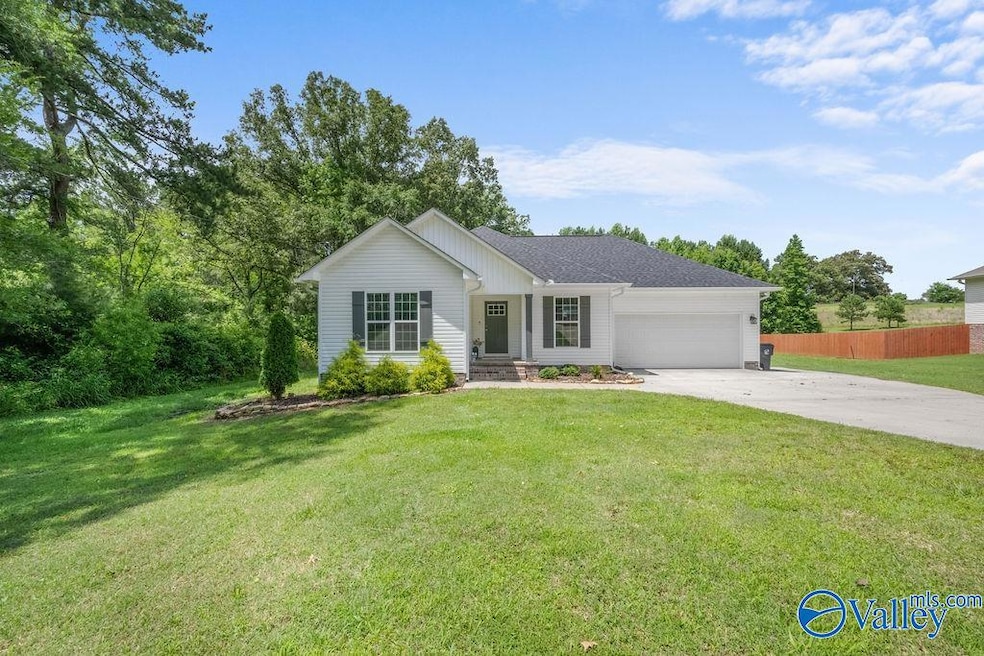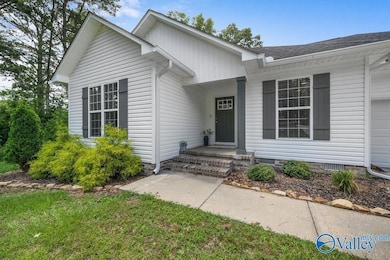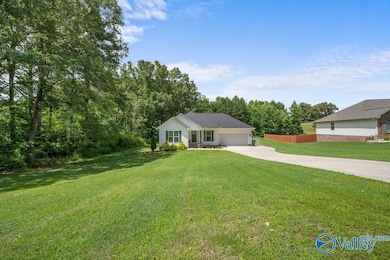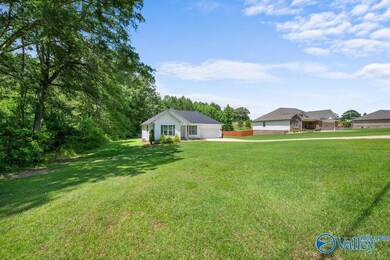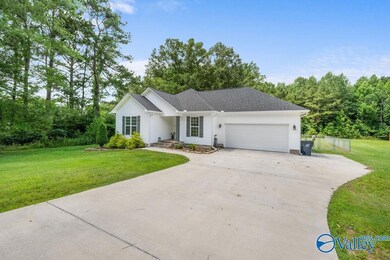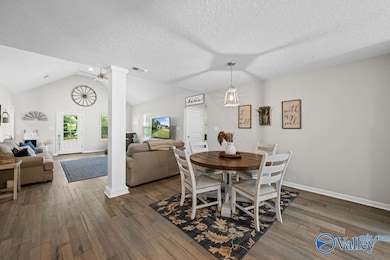713 Rabbittown Rd Gadsden, AL 35905
Estimated payment $1,667/month
Highlights
- Popular Property
- Vaulted Ceiling
- Main Floor Primary Bedroom
- 1.3 Acre Lot
- Traditional Architecture
- No HOA
About This Home
Discover this stunning like-new home in Glencoe School district, set on a generous 1.3-acre lot with a fenced yard for added privacy. Built in 2023, this home features an inviting open floor plan highlighted by a vaulted ceiling in the living room, creating a spacious and airy atmosphere. The modern kitchen boasts granite countertops and stainless steel appliances, perfect for culinary enthusiasts. Enjoy the convenience of a two-car garage with ample storage space. Relax on the covered back porch, ideal for outdoor entertaining. The master bedroom suite offers a luxurious walk-in shower and a large walk-in closet, providing both comfort and functionality.
Home Details
Home Type
- Single Family
Est. Annual Taxes
- $823
Year Built
- Built in 2023
Lot Details
- 1.3 Acre Lot
Home Design
- Traditional Architecture
- Brick Exterior Construction
- Vinyl Siding
Interior Spaces
- 1,750 Sq Ft Home
- Vaulted Ceiling
- Living Room
- Crawl Space
- Laundry Room
Bedrooms and Bathrooms
- 3 Bedrooms
- Primary Bedroom on Main
Parking
- 2 Car Garage
- Front Facing Garage
Schools
- Glencoe Elementary School
- Glencoe High School
Utilities
- Central Heating and Cooling System
- Septic Tank
Community Details
- No Home Owners Association
- Built by GAYLON PIERCE CONSTRUCTION LLC
- Metes And Bounds Subdivision
Listing and Financial Details
- Assessor Parcel Number 1404170001101.005
Map
Home Values in the Area
Average Home Value in this Area
Tax History
| Year | Tax Paid | Tax Assessment Tax Assessment Total Assessment is a certain percentage of the fair market value that is determined by local assessors to be the total taxable value of land and additions on the property. | Land | Improvement |
|---|---|---|---|---|
| 2024 | $823 | $21,260 | $1,280 | $19,980 |
| 2023 | $823 | $21,250 | $1,280 | $19,970 |
| 2022 | $105 | $2,560 | $0 | $0 |
| 2021 | $103 | $2,500 | $2,500 | $0 |
| 2020 | $103 | $2,500 | $0 | $0 |
| 2019 | $180 | $4,400 | $0 | $0 |
| 2017 | $160 | $0 | $0 | $0 |
| 2016 | $126 | $0 | $0 | $0 |
| 2015 | $126 | $0 | $0 | $0 |
| 2013 | -- | $3,180 | $0 | $0 |
Property History
| Date | Event | Price | Change | Sq Ft Price |
|---|---|---|---|---|
| 09/16/2025 09/16/25 | Price Changed | $299,900 | -6.3% | $171 / Sq Ft |
| 09/02/2025 09/02/25 | Price Changed | $319,900 | -1.5% | $183 / Sq Ft |
| 06/10/2025 06/10/25 | For Sale | $324,900 | -- | $186 / Sq Ft |
Purchase History
| Date | Type | Sale Price | Title Company |
|---|---|---|---|
| Warranty Deed | $45,000 | -- |
Source: ValleyMLS.com
MLS Number: 21891197
APN: 14-04-17-0-001-101.005
- 1426 Cove Creek Dr
- 1428 Cove Creek Dr
- 3392 Williams St
- 2513 Barnes Dr
- 2482 Barnes Dr
- 1118 Larrydale Dr
- 428 Rabbittown Rd
- 432 Miles Ave
- 1001 Taylor Rd
- 4196 Oak St
- 2355 Caddell Cir
- 4108 Old Highway 278 E
- 104 Carriage Hills Dr
- 3.78 acres Alfest Blvd
- 0 E Highway 278 E Unit 21374415
- 2129 Pennala Blvd
- Lot 18 College St
- 0 Fuhrman Dr Unit 75
- 2401 Veranda Trace
- 302 E Air Depot Rd Unit l
- 305 W Air Depot Rd
- 1104 Goodyear Ave
- 515 George Wallace Dr
- 950 Riverbend Dr
- 1501 Hooks Lake Rd
- 403-409 S 6th St
- 3010 Jones St
- 164 Christopher St
- 98 Sutton Cir
- 112 Ilene St
- 3715 Rainbow Dr
- 418 Riverton Dr
- 161 Carpenters Ln Unit Site A B
- 331 Nisbet St NW
- 4870 County Road 71
- 804 2nd St NE Unit A
- 27 Blackberry Ln
- 710 Lynn Dr SE
- 4 Main St
- 484 Foxley Rd
