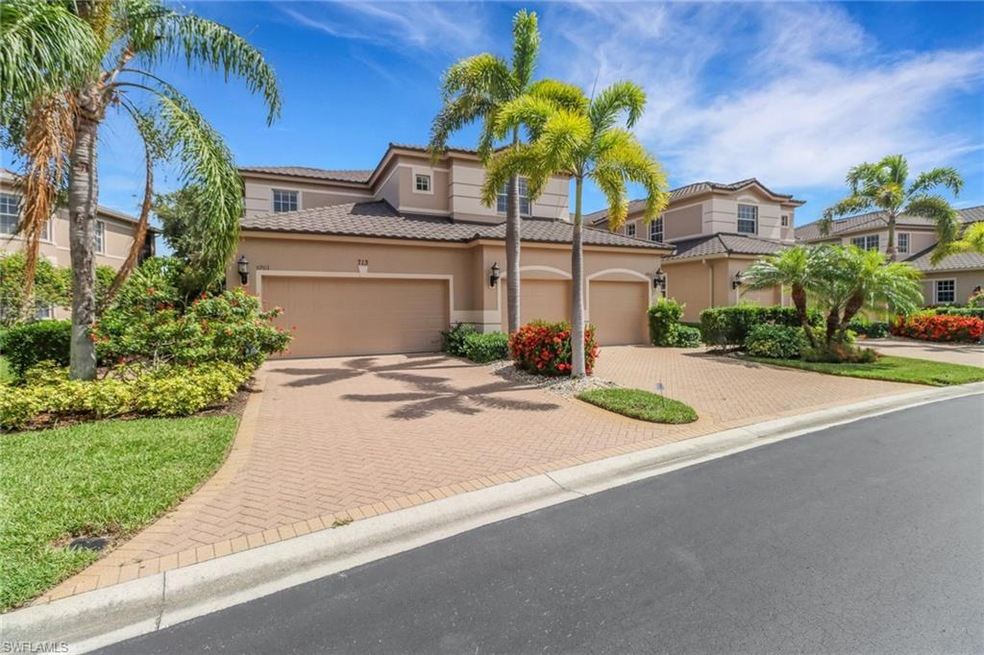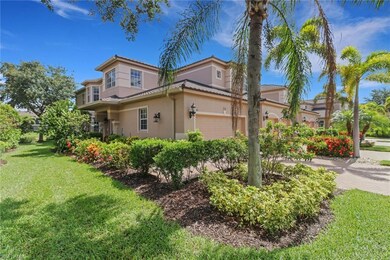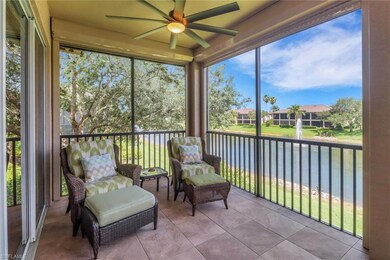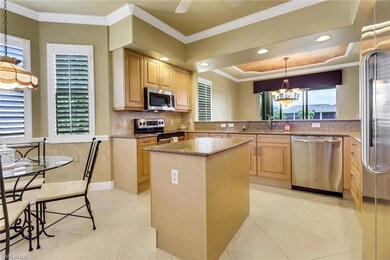713 Regency Reserve Cir Unit 5903 Naples, FL 34119
Vineyards NeighborhoodEstimated payment $5,457/month
Highlights
- Lake Front
- Community Cabanas
- Gated Community
- Vineyards Elementary School Rated A
- Fitness Center
- Clubhouse
About This Home
Located in stunning Regency Reserve within the Vineyards, this large and expanded 3 bedroom + den condo is being offered turnkey furnished. It is immaculate, meticulously maintained and has plenty of living space for you and your guests to spread out and enjoy the good life. The cozy den invites you to get comfortable and watch tv or read a book. Open concept living and dining areas extend out to the large screened lanai for even more seating. This is where you will enjoy your morning coffee with a front and center view of the large lake and fountain! Pride of ownership shines throughout this home where you will also find custom built wainscoting, crown molding and plantation shutters throughout! The addition of a private elevator makes second floor living seamless. Custom office space has been added above the stairs. Electric hurricane shutters enclose the lanai to provide safety and security! The primary bedroom has a king sized bed, walk in closets and a large bath with soaking tub, his/her sinks and a large shower area. The en suite guest bedroom has a walk in closet and is set up with twin beds. The second guest bedroom is currently being used as an office. This spotless condo is just steps to the beautiful community clubhouse with a lovely pool, hot tub, grilling area and weight room. Located in the heart of Naples, you will find every convenience at your fingertips.
Home Details
Home Type
- Single Family
Est. Annual Taxes
- $5,660
Year Built
- Built in 2002
Lot Details
- Lake Front
- Zero Lot Line
HOA Fees
Parking
- 2 Car Attached Garage
Home Design
- Concrete Block With Brick
- Concrete Foundation
- Metal Roof
- Stucco
Interior Spaces
- Property has 1 Level
- Crown Molding
- Cathedral Ceiling
- Ceiling Fan
- Plantation Shutters
- Entrance Foyer
- Great Room
- Family Room
- Combination Dining and Living Room
- Breakfast Room
- Den
- Screened Porch
- Lake Views
Kitchen
- Eat-In Kitchen
- Breakfast Bar
- Self-Cleaning Oven
- Electric Cooktop
- Microwave
- Dishwasher
- Kitchen Island
- Disposal
Flooring
- Carpet
- Tile
Bedrooms and Bathrooms
- 3 Bedrooms
- Primary Bedroom Upstairs
- Walk-In Closet
- In-Law or Guest Suite
- 3 Full Bathrooms
- Soaking Tub
Laundry
- Laundry in unit
- Dryer
- Laundry Tub
Home Security
- Home Security System
- Intercom
- Fire and Smoke Detector
Pool
- Cabana
Utilities
- Central Air
- Heating Available
- Underground Utilities
- Internet Available
- Cable TV Available
Listing and Financial Details
- Assessor Parcel Number 69080004708
- Tax Block 59
Community Details
Overview
- 3,133 Sq Ft Building
- Regency Reserve Subdivision
- Mandatory home owners association
Amenities
- Community Barbecue Grill
- Clubhouse
Recreation
- Fitness Center
- Community Cabanas
- Community Pool
Security
- Gated Community
Map
Home Values in the Area
Average Home Value in this Area
Tax History
| Year | Tax Paid | Tax Assessment Tax Assessment Total Assessment is a certain percentage of the fair market value that is determined by local assessors to be the total taxable value of land and additions on the property. | Land | Improvement |
|---|---|---|---|---|
| 2025 | $5,660 | $518,614 | -- | -- |
| 2024 | $5,645 | $471,467 | -- | -- |
| 2023 | $5,645 | $428,606 | $0 | $0 |
| 2022 | $4,909 | $389,642 | $0 | $0 |
| 2021 | $4,094 | $354,220 | $0 | $354,220 |
| 2020 | $4,023 | $351,690 | $0 | $351,690 |
| 2019 | $4,183 | $364,160 | $0 | $364,160 |
| 2018 | $0 | $384,112 | $0 | $384,112 |
| 2017 | $4,417 | $384,112 | $0 | $384,112 |
| 2016 | $4,397 | $384,112 | $0 | $0 |
| 2015 | $4,054 | $364,450 | $0 | $0 |
| 2014 | $4,025 | $341,589 | $0 | $0 |
Property History
| Date | Event | Price | List to Sale | Price per Sq Ft |
|---|---|---|---|---|
| 10/31/2025 10/31/25 | Price Changed | $775,000 | -3.1% | $265 / Sq Ft |
| 09/06/2025 09/06/25 | Price Changed | $799,900 | -3.6% | $274 / Sq Ft |
| 06/25/2025 06/25/25 | For Sale | $829,900 | -- | $284 / Sq Ft |
Purchase History
| Date | Type | Sale Price | Title Company |
|---|---|---|---|
| Warranty Deed | $353,200 | -- |
Source: Naples Area Board of REALTORS®
MLS Number: 225057846
APN: 69080004708
- 722 Regency Reserve Cir Unit 3001
- 721 Regency Reserve Cir Unit 5701
- 510 Avellino Isles Cir Unit 2202
- 825 Regency Reserve Cir Unit 3701
- 729 Regency Reserve Cir Unit 5502
- 733 Regency Reserve Cir Unit 5404
- 579 Avellino Isles Cir Unit 202
- 583 Avellino Isles Cir Unit 202
- 583 Avellino Isles Cir Unit 102
- 575 Avellino Isles Cir Unit 102
- 575 Avellino Isles Cir Unit 201
- 537 Avellino Isles Cir Unit 31201
- 798 Regency Reserve Cir Unit 1101
- 588 Avellino Isles Cir Unit 101
- 530 Avellino Isles Cir Unit 7301
- 785 Regency Reserve Cir Unit 4701
- 545 Avellino Isles Cir Unit 102
- 545 Avellino Isles Cir Unit 202
- 786 Regency Reserve Cir Unit 1404
- 558 Avellino Isles Cir Unit 14102
- 713 Regency Reserve Cir Unit 5902
- 709 Regency Reserve Cir Unit 6003
- 730 Regency Reserve Cir Unit 2802
- 817 Regency Reserve Cir Unit 3901
- 801 Regency Reserve Cir Unit 4301
- 785 Regency Reserve Cir Unit 4701
- 538 Avellino Isles Cir Unit 9201
- 600 Vintage Reserve Ln Unit 22-B
- 610 Laguna Royale Blvd Unit 1002
- 515 Laguna Royale Blvd Unit 102
- 258 Monterey Dr
- 6115 Reserve Cir Unit 2004
- 6225 Bellerive Ave Unit 1501
- 6225 Bellerive Ave Unit 1504
- 6250 Bellerive Ave Unit 5
- 6260 Bellerive Ave Unit 4
- 6065 Islandwalk Blvd
- 3511 Vanderbilt Beach Rd
- 3320 Bermuda Isle Cir
- 3518 Zanzibar Way







