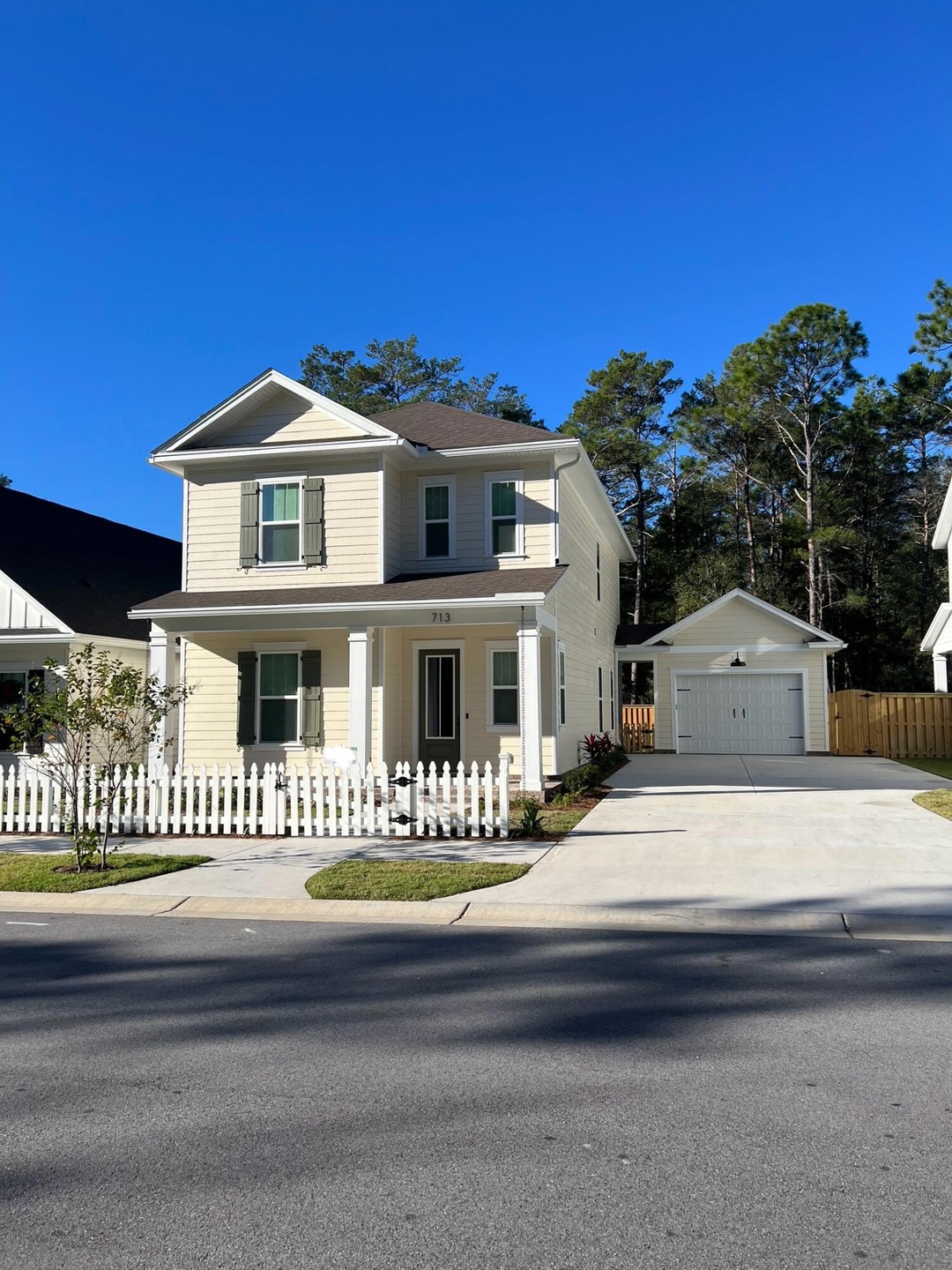
713 Reindeer Rd Niceville, FL 32578
Highlights
- Craftsman Architecture
- Wooded Lot
- Porch
- Lula J. Edge Elementary School Rated A-
- Detached Garage
- Breakfast Bar
About This Home
As of November 2024Brookfield at Deer Moss Creek in Niceville is a strategically planned community with several homesites and plans to choose from. This Florida Craftsman style home boasts a 20' tree lined buffer behind it. With its welcoming herringbone paved front porch and picket fencing, the curb appeal is lovely. This Birch plan features 4 bedrooms and 3 full baths! Upon entering the home through the foyer, you'll find bedroom one and a full bath on the main floor as well as the living room, dining area and beautiful kitchen (w/ butler's pantry). Upstairs has 3 more bedrooms, including the primary suite, 2 full baths and a utility room. This home will feature matte black fixtures, ring doorbell, custom closets, Michaelangelo quartz kitchen, baths and laundry. Flooring will be LVP and tile & more.
Last Agent to Sell the Property
Ruckel Properties Inc License #3116971 Listed on: 09/04/2024
Home Details
Home Type
- Single Family
Year Built
- Built in 2024 | Under Construction
Lot Details
- Lot Dimensions are 100x55
- Back Yard Fenced
- Level Lot
- Sprinkler System
- Wooded Lot
HOA Fees
- $77 Monthly HOA Fees
Home Design
- Craftsman Architecture
- Dimensional Roof
- Composition Shingle Roof
- Cement Board or Planked
Interior Spaces
- 2,257 Sq Ft Home
- 2-Story Property
- Ceiling Fan
- Living Room
- Dining Area
- Exterior Washer Dryer Hookup
Kitchen
- Breakfast Bar
- Gas Oven or Range
- Dishwasher
- Disposal
Flooring
- Tile
- Vinyl
Bedrooms and Bathrooms
- 4 Bedrooms
- Split Bedroom Floorplan
- En-Suite Primary Bedroom
- 3 Full Bathrooms
- Dual Vanity Sinks in Primary Bathroom
- Primary Bathroom includes a Walk-In Shower
Parking
- Detached Garage
- Automatic Garage Door Opener
Outdoor Features
- Porch
Schools
- Plew Elementary School
- Ruckel Middle School
- Niceville High School
Utilities
- Central Heating and Cooling System
- Heating System Uses Natural Gas
- Tankless Water Heater
- Gas Water Heater
Listing and Financial Details
- Assessor Parcel Number 03-1S-22-1000-0000-0250
Community Details
Overview
- Association fees include master
- Deer Moss Creek Subdivision
- The community has rules related to covenants
Amenities
- Community Pavilion
Ownership History
Purchase Details
Home Financials for this Owner
Home Financials are based on the most recent Mortgage that was taken out on this home.Similar Homes in Niceville, FL
Home Values in the Area
Average Home Value in this Area
Purchase History
| Date | Type | Sale Price | Title Company |
|---|---|---|---|
| Warranty Deed | $589,000 | Mead Law & Title | |
| Warranty Deed | $589,000 | Mead Law & Title |
Mortgage History
| Date | Status | Loan Amount | Loan Type |
|---|---|---|---|
| Open | $419,000 | New Conventional | |
| Closed | $419,000 | New Conventional | |
| Previous Owner | $474,000 | Construction |
Property History
| Date | Event | Price | Change | Sq Ft Price |
|---|---|---|---|---|
| 11/22/2024 11/22/24 | Sold | $589,000 | 0.0% | $261 / Sq Ft |
| 10/12/2024 10/12/24 | Pending | -- | -- | -- |
| 09/04/2024 09/04/24 | For Sale | $589,000 | -- | $261 / Sq Ft |
Tax History Compared to Growth
Tax History
| Year | Tax Paid | Tax Assessment Tax Assessment Total Assessment is a certain percentage of the fair market value that is determined by local assessors to be the total taxable value of land and additions on the property. | Land | Improvement |
|---|---|---|---|---|
| 2024 | -- | $85,850 | $85,850 | -- |
| 2023 | -- | $671 | $671 | -- |
Agents Affiliated with this Home
-

Seller's Agent in 2024
Kelly Shephard
Ruckel Properties Inc
(850) 678-2223
63 in this area
90 Total Sales
-
A
Buyer's Agent in 2024
Amanda Grandy
Berkshire Hathaway HomeServices PenFed Realty
(850) 729-0176
17 in this area
96 Total Sales
Map
Source: Emerald Coast Association of REALTORS®
MLS Number: 958471
APN: 03-1S-22-1000-0000-0250
- 209 2nd St
- 103 4th St
- 716 Cypress Dr
- 106 3rd St
- 215 Davis Dr
- 101 3rd St
- 704-708 Cypress Dr
- 711 Powell Dr
- 123 Duke Dr
- 102 Duke Dr
- 350 Fir Ave
- 1088 Forest Lake Terrace
- 715 Mckinney St
- 113 Alan a Dale Dr
- 915 47th St
- 807 A S Cedar Ave
- 807 B S Cedar Ave
- 1501 Partin Dr N Unit 209
- 1501 Partin Dr N Unit 264
- 1501 Partin Dr N Unit 261






