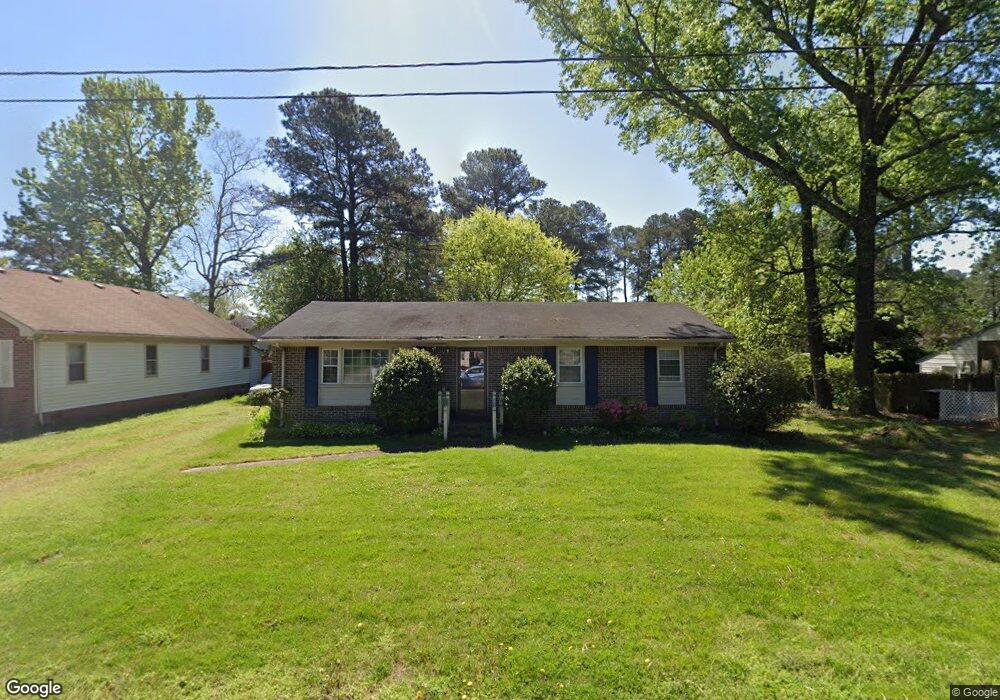713 Rosewell Ave Chesapeake, VA 23325
Indian River NeighborhoodEstimated Value: $459,000 - $506,000
5
Beds
3
Baths
2,550
Sq Ft
$187/Sq Ft
Est. Value
About This Home
This home is located at 713 Rosewell Ave, Chesapeake, VA 23325 and is currently estimated at $477,106, approximately $187 per square foot. 713 Rosewell Ave is a home located in Chesapeake City with nearby schools including Georgetown Primary School, Sparrow Road Intermediate School, and Indian River Middle.
Create a Home Valuation Report for This Property
The Home Valuation Report is an in-depth analysis detailing your home's value as well as a comparison with similar homes in the area
Home Values in the Area
Average Home Value in this Area
Tax History Compared to Growth
Tax History
| Year | Tax Paid | Tax Assessment Tax Assessment Total Assessment is a certain percentage of the fair market value that is determined by local assessors to be the total taxable value of land and additions on the property. | Land | Improvement |
|---|---|---|---|---|
| 2025 | $4,351 | $455,100 | $115,000 | $340,100 |
| 2024 | $4,351 | $430,800 | $105,000 | $325,800 |
Source: Public Records
Map
Nearby Homes
- 746 Milby Dr
- 2453 Old Greenbrier Rd Unit 124
- 2301 Old Greenbrier Rd
- 517 Dent Place
- 1998 Angora Dr
- 837 Providence Rd
- 2011 Miller Ave
- 1718 Sparrow Rd
- 2005 Lockard Ave
- 1503 Linden Ave
- 2023 Sparrow Rd
- 1523 Oleander Ave
- 1425 Myrtle Ave
- 1427 Myrtle Ave
- 2308 Dunbarton Dr
- 2320 Dunbarton Ct
- 1410 Myrtle Ave
- 1400 Hazel Ave
- Lot Angora Dr
- 6464 Duquesne Place
- 711 Rosewell Ave
- 715 Rosewell Ave
- 709 Rosewell Ave
- 708 Osborn Ave
- 708 Osborn Ave
- 708 Osborn Ave Unit A
- 708A Osborn Ave
- 706 Osborn Ave
- 710 Rosewell Ave
- 712 Rosewell Ave
- 710 Osborn Ave
- 708 Rosewell Ave
- 706 Rosewell Ave
- 705 Rosewell Ave
- 719 Rosewell Ave
- 714 Rosewell Ave
- 704 Osborn Ave
- 704 Rosewell Ave
- 702 Osborn Ave
- 718 Rosewell Ave
