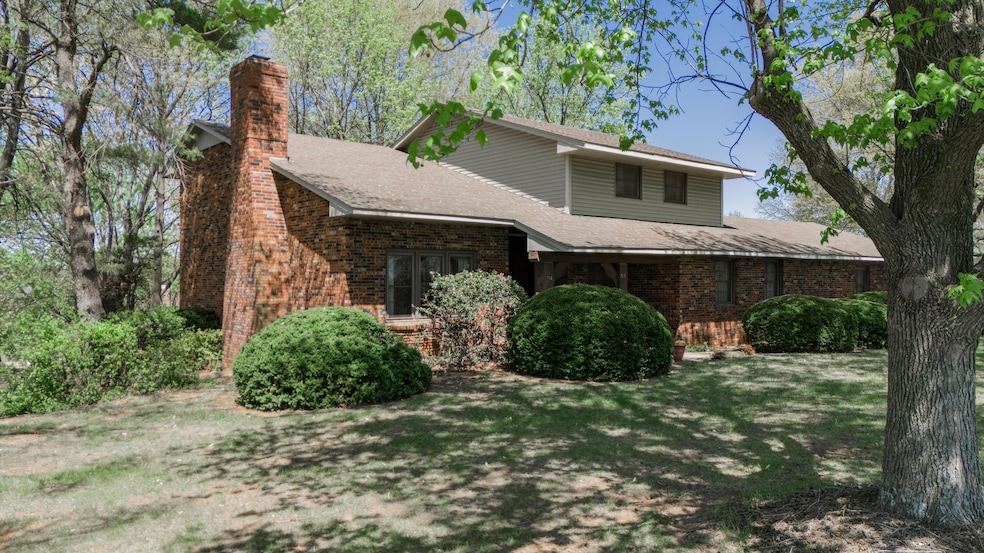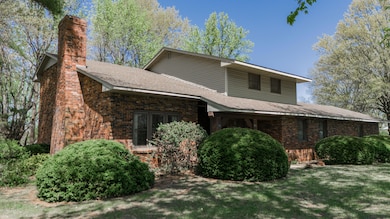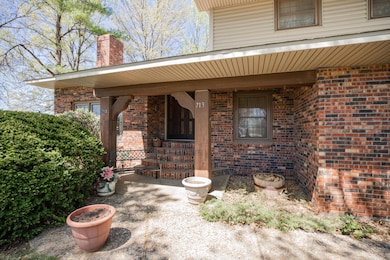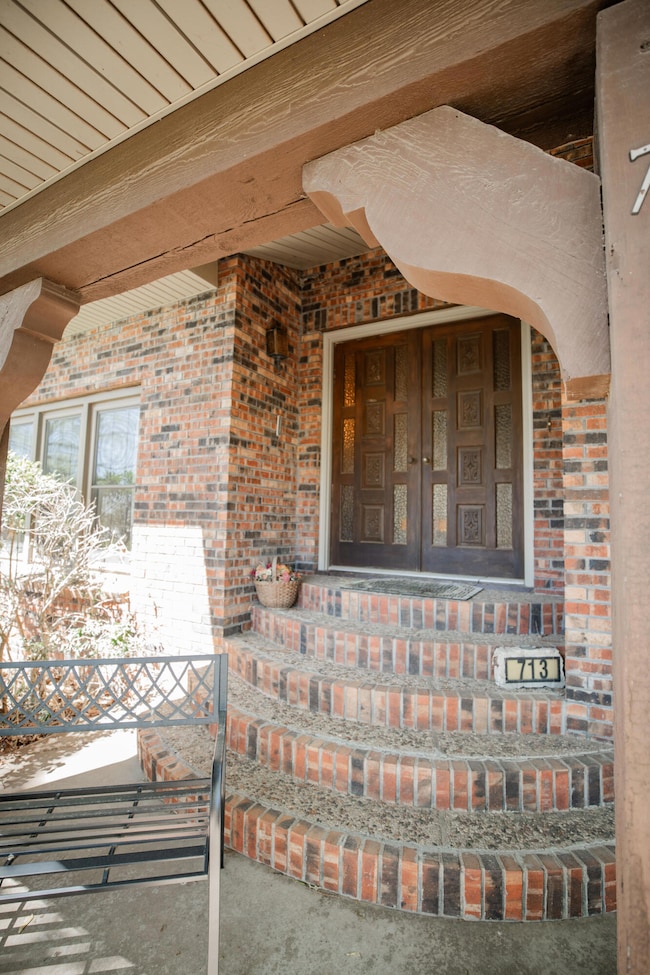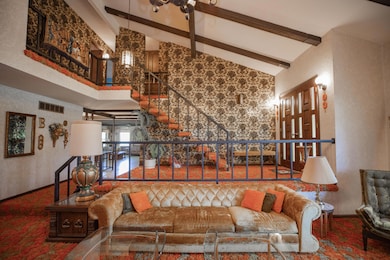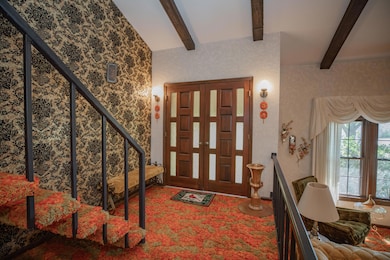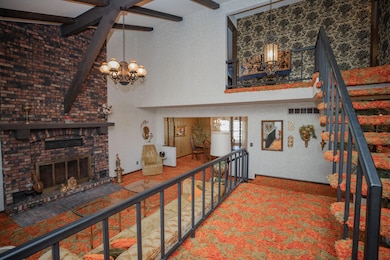713 S Highway J Stockton, MO 65785
Estimated payment $2,090/month
Highlights
- Mature Trees
- Bonus Room
- High Ceiling
- 2-Story Property
- Corner Lot
- No HOA
About This Home
This striking brick-and-vinyl ranch home in Stockton, MO blends timeless character with modern potential. Set on a generous 0.91-acre corner lot shaded by mature trees and lush landscaping, this 5-bedroom, 3-bathroom residence offers 3,522 sq ft of living space and a partially finished walkout basement ready to grow with your vision. Step inside and discover bold design touches — velvet wallpaper, rich carpets, a dramatic staircase — all speaking to a past era with personality. The home also includes a classic wood-burning fireplace in the living room, vaulted ceilings, spacious family and living areas, and two distinct living zones ideal for flexible usage (office, guest quarters, or a suite). The basement has exterior access, multiple rooms, and loads of storage potential — great for a theater, fitness room, workshop, or additional living space. A two-car attached garage offers convenience, and the driveway provides extra parking. Enjoy proximity to Stockton Lake and local amenities while living in a well-established, cared-for neighborhood. With the right updates, this home can shine again as both a functional family residence or a statement property of distinction.
Home Details
Home Type
- Single Family
Est. Annual Taxes
- $1,370
Year Built
- Built in 1971
Lot Details
- 0.91 Acre Lot
- Property fronts a state road
- Landscaped
- Corner Lot
- Mature Trees
Home Design
- 2-Story Property
- Brick Exterior Construction
- Concrete Foundation
- Vinyl Siding
Interior Spaces
- 5,468 Sq Ft Home
- High Ceiling
- Ceiling Fan
- Wood Burning Fireplace
- Brick Fireplace
- Double Pane Windows
- Entrance Foyer
- Living Room with Fireplace
- Home Office
- Bonus Room
- Laminate Countertops
- Washer and Dryer Hookup
Flooring
- Carpet
- Linoleum
Bedrooms and Bathrooms
- 5 Bedrooms
- Walk-In Closet
- 3 Full Bathrooms
- Walk-in Shower
Unfinished Basement
- Walk-Out Basement
- Basement Fills Entire Space Under The House
- Interior and Exterior Basement Entry
- Basement Storage
Parking
- 2 Car Attached Garage
- Side Facing Garage
- Garage Door Opener
- Driveway
Outdoor Features
- Front Porch
Schools
- Stockton Elementary School
- Stockton High School
Utilities
- Central Heating and Cooling System
- Heating System Uses Natural Gas
- Electric Water Heater
Community Details
- No Home Owners Association
- Acreage Stockton Subdivision
Listing and Financial Details
- Assessor Parcel Number 09-2.2-09-001-002-015.00
Map
Home Values in the Area
Average Home Value in this Area
Tax History
| Year | Tax Paid | Tax Assessment Tax Assessment Total Assessment is a certain percentage of the fair market value that is determined by local assessors to be the total taxable value of land and additions on the property. | Land | Improvement |
|---|---|---|---|---|
| 2025 | $1,360 | $32,450 | $2,290 | $30,160 |
| 2024 | $1,360 | $28,230 | $2,000 | $26,230 |
| 2023 | $1,371 | $28,220 | $0 | $0 |
| 2022 | $1,370 | $28,220 | $0 | $0 |
| 2021 | $1,314 | $28,220 | $0 | $0 |
| 2020 | $1,314 | $27,080 | $0 | $0 |
| 2019 | $1,280 | $27,080 | $0 | $0 |
| 2018 | $1,274 | $27,080 | $0 | $0 |
| 2017 | -- | $27,080 | $0 | $0 |
| 2016 | -- | $27,080 | $0 | $0 |
| 2015 | -- | $27,080 | $0 | $0 |
| 2014 | -- | $27,080 | $0 | $0 |
| 2013 | -- | $27,120 | $0 | $0 |
Property History
| Date | Event | Price | List to Sale | Price per Sq Ft |
|---|---|---|---|---|
| 10/12/2025 10/12/25 | Price Changed | $375,000 | -3.6% | $69 / Sq Ft |
| 08/13/2025 08/13/25 | Price Changed | $389,000 | -2.5% | $71 / Sq Ft |
| 05/10/2025 05/10/25 | For Sale | $399,000 | -- | $73 / Sq Ft |
Source: Southern Missouri Regional MLS
MLS Number: 60294215
APN: 09-2.2-09-001-002-015.00
- 700 Owens Mill Rd
- 0 S Highway J Unit HMS2545441
- Tbd S Highway J
- 000 S Highway J
- 704 S Highway J
- 0000 E 1300 Rd Unit 1
- 0000 1300 County Rd
- 312 East St
- 502 E Highway 32
- 204 N Blake
- 212 East St
- 504 S Chestnut St
- 6745 E Hwy Cc
- 110 E Jackson St
- 315 Skyline Dr
- 608 N Terrace Ln
- 101 S High St
- 807 E Surf St
- 21772 State Highway 32
- 209 E Oak St
