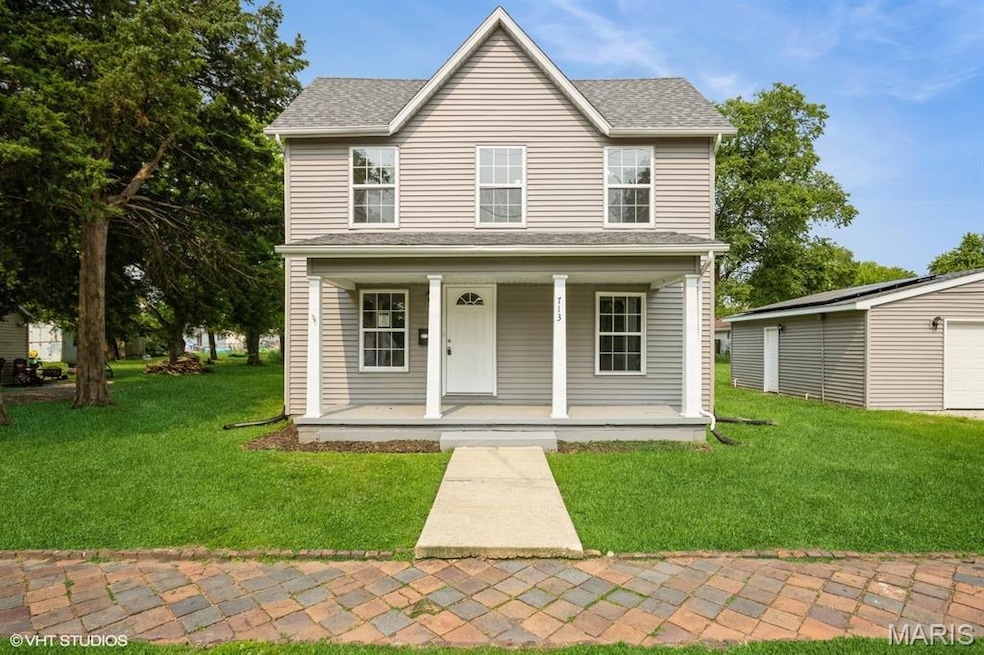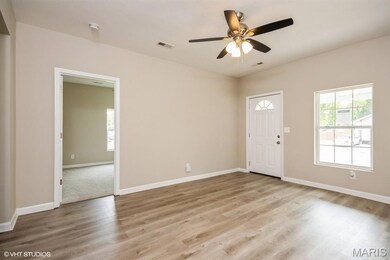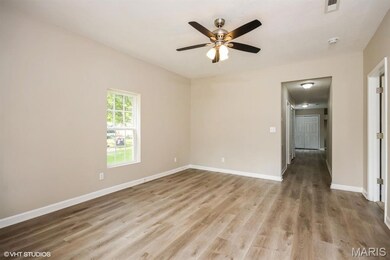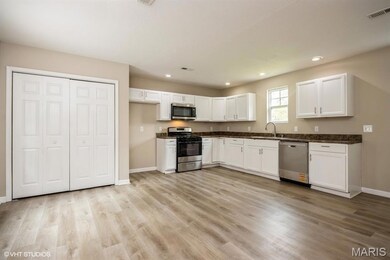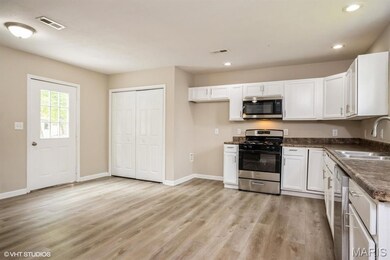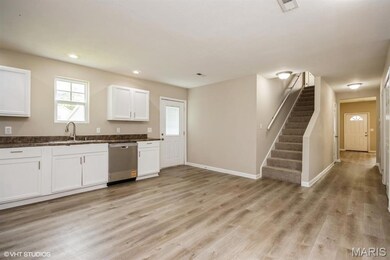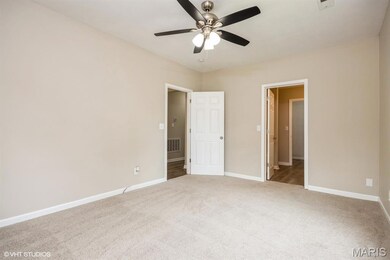PENDING
$2K PRICE DROP
713 S Jackson St Litchfield, IL 62056
Estimated payment $1,010/month
Total Views
20,604
3
Beds
2
Baths
1,599
Sq Ft
$89
Price per Sq Ft
Highlights
- Traditional Architecture
- No HOA
- Eat-In Kitchen
- Litchfield Middle School Rated 9+
- Front Porch
- Patio
About This Home
This 2-story home offers about 1600sf of living space. The main floor offers a living room, an eat-in kitchen with a laundry closet, a primary bedroom with a primary bath and a 2nd full bathroom. The second level offers two additional bedrooms. Other features include a front covered porch, rear patio and 2c detached garage. Home has been recently repaired and updated with new front door, freshly painted interior, new LVP flooring and carpet throughout, freshly painted kitchen cabinets and new hardware, some new interior doors, new lighting fixtures and hardware. This is a Fannie Mae HomePath property.
Home Details
Home Type
- Single Family
Est. Annual Taxes
- $3,061
Year Built
- Built in 1930
Lot Details
- 0.26 Acre Lot
- Lot Dimensions are 87x1830
- Level Lot
- Back Yard
Parking
- 2 Car Garage
Home Design
- Traditional Architecture
- Vinyl Siding
Interior Spaces
- 1,599 Sq Ft Home
- 2-Story Property
- Ceiling Fan
- Living Room
Kitchen
- Eat-In Kitchen
- Range
- Microwave
- Dishwasher
Flooring
- Carpet
- Luxury Vinyl Plank Tile
Bedrooms and Bathrooms
- 3 Bedrooms
- 2 Full Bathrooms
Laundry
- Laundry Room
- Laundry on main level
Outdoor Features
- Patio
- Front Porch
Schools
- Litchfield Dist 12 Elementary And Middle School
- Litchfield Community High Scho
Utilities
- Forced Air Heating and Cooling System
Community Details
- No Home Owners Association
Listing and Financial Details
- Assessor Parcel Number 15-04-179-007
Map
Create a Home Valuation Report for This Property
The Home Valuation Report is an in-depth analysis detailing your home's value as well as a comparison with similar homes in the area
Home Values in the Area
Average Home Value in this Area
Tax History
| Year | Tax Paid | Tax Assessment Tax Assessment Total Assessment is a certain percentage of the fair market value that is determined by local assessors to be the total taxable value of land and additions on the property. | Land | Improvement |
|---|---|---|---|---|
| 2024 | $3,061 | $40,280 | $3,970 | $36,310 |
| 2023 | $2,881 | $37,550 | $3,700 | $33,850 |
| 2022 | $2,693 | $34,930 | $3,440 | $31,490 |
| 2021 | $2,493 | $32,230 | $3,180 | $29,050 |
| 2020 | $2,358 | $30,910 | $3,050 | $27,860 |
| 2019 | $2,366 | $30,270 | $2,990 | $27,280 |
| 2018 | $2,659 | $32,680 | $3,230 | $29,450 |
| 2017 | $2,613 | $31,790 | $3,140 | $28,650 |
| 2016 | $2,584 | $31,390 | $3,100 | $28,290 |
| 2015 | $2,502 | $31,390 | $3,100 | $28,290 |
| 2013 | $1,533 | $15,920 | $3,080 | $12,840 |
Source: Public Records
Property History
| Date | Event | Price | List to Sale | Price per Sq Ft | Prior Sale |
|---|---|---|---|---|---|
| 09/23/2025 09/23/25 | Pending | -- | -- | -- | |
| 08/18/2025 08/18/25 | Price Changed | $142,900 | -1.4% | $89 / Sq Ft | |
| 07/21/2025 07/21/25 | For Sale | $144,900 | 0.0% | $91 / Sq Ft | |
| 07/16/2025 07/16/25 | Pending | -- | -- | -- | |
| 06/12/2025 06/12/25 | For Sale | $144,900 | +80.9% | $91 / Sq Ft | |
| 12/27/2017 12/27/17 | Sold | $80,110 | -6.2% | $50 / Sq Ft | View Prior Sale |
| 11/20/2017 11/20/17 | Pending | -- | -- | -- | |
| 10/31/2017 10/31/17 | For Sale | $85,400 | -- | $53 / Sq Ft |
Source: MARIS MLS
Purchase History
| Date | Type | Sale Price | Title Company |
|---|---|---|---|
| Sheriffs Deed | -- | None Available | |
| Deed | -- | Community Title | |
| Deed | -- | -- | |
| Sheriffs Deed | $55,480 | -- | |
| Warranty Deed | $95,000 | Community Title & Escrow | |
| Warranty Deed | $23,000 | Community Title & Escrow |
Source: Public Records
Mortgage History
| Date | Status | Loan Amount | Loan Type |
|---|---|---|---|
| Previous Owner | $64,090 | New Conventional | |
| Previous Owner | $93,279 | FHA | |
| Previous Owner | $66,500 | Construction |
Source: Public Records
Source: MARIS MLS
MLS Number: MIS25041174
APN: 15-04-179-007
Nearby Homes
- 4150 Illinois Route 16
- 4182 Illinois Route 16
- 1961 E Union Ave
- 1250 E Ryder St
- 879 Old Quarry Trail
- 1000 S Illinois Ave
- 912 S Walnut St
- 2 Deer Hollow Ln
- 317 N Walnut St
- 227 S Montgomery Ave
- 836 S Chestnut St
- 822 E Union Ave
- 821 S Chestnut St
- 8 Deer Hollow Ln
- 1015 E Clark St
- 620 N Chestnut St
- 204 E Columbia St
- 14 Ridge Dr
- TBD S State St
- TBD N Van Buren St
