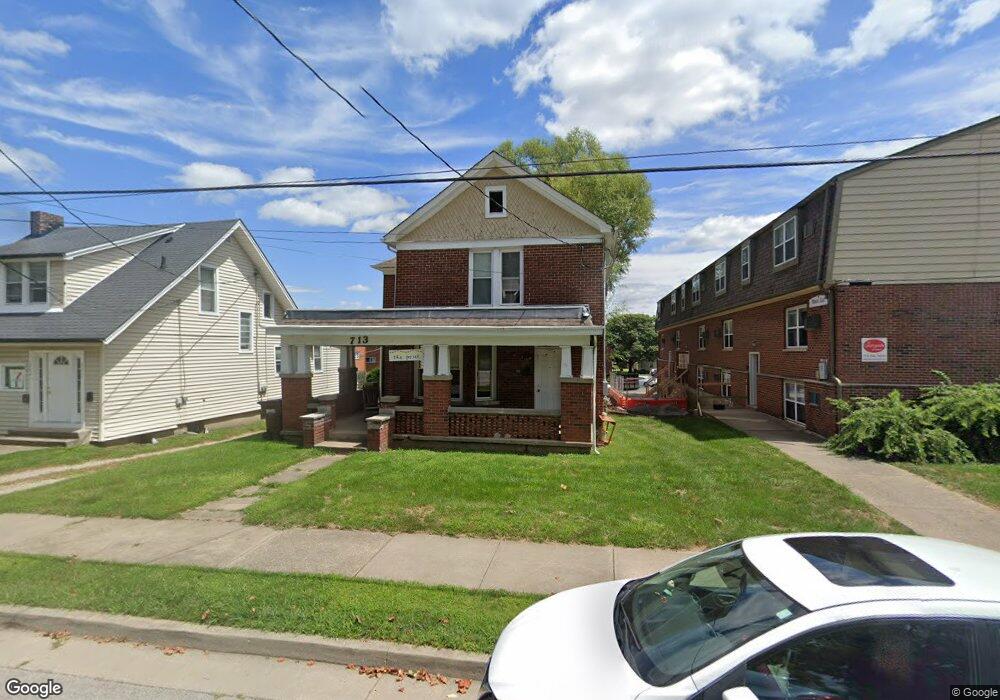713 S Main St Oxford, OH 45056
Estimated Value: $291,540 - $421,000
4
Beds
2
Baths
1,680
Sq Ft
$215/Sq Ft
Est. Value
About This Home
This home is located at 713 S Main St, Oxford, OH 45056 and is currently estimated at $360,385, approximately $214 per square foot. 713 S Main St is a home located in Butler County with nearby schools including Talawanda Middle School, Talawanda High School, and Mcguffey Montessori School.
Ownership History
Date
Name
Owned For
Owner Type
Purchase Details
Closed on
Jan 28, 2021
Sold by
D & B Family Limited Partnership
Bought by
D & B Family Limited Llc
Current Estimated Value
Purchase Details
Closed on
Feb 18, 2009
Sold by
Day Dennis and Day Barbara
Bought by
D & B Family Limited Partnership
Purchase Details
Closed on
May 17, 1995
Sold by
Brewer Stephen J
Bought by
Schroer Dennis and Schroer Jeff
Home Financials for this Owner
Home Financials are based on the most recent Mortgage that was taken out on this home.
Original Mortgage
$970,000
Interest Rate
8.42%
Mortgage Type
Commercial
Purchase Details
Closed on
Nov 1, 1988
Create a Home Valuation Report for This Property
The Home Valuation Report is an in-depth analysis detailing your home's value as well as a comparison with similar homes in the area
Home Values in the Area
Average Home Value in this Area
Purchase History
| Date | Buyer | Sale Price | Title Company |
|---|---|---|---|
| D & B Family Limited Llc | -- | None Available | |
| D & B Family Limited Partnership | -- | Attorney | |
| Schroer Dennis | $1,125,000 | -- | |
| -- | $41,500 | -- |
Source: Public Records
Mortgage History
| Date | Status | Borrower | Loan Amount |
|---|---|---|---|
| Previous Owner | Schroer Dennis | $970,000 |
Source: Public Records
Tax History Compared to Growth
Tax History
| Year | Tax Paid | Tax Assessment Tax Assessment Total Assessment is a certain percentage of the fair market value that is determined by local assessors to be the total taxable value of land and additions on the property. | Land | Improvement |
|---|---|---|---|---|
| 2024 | $3,157 | $83,520 | $19,450 | $64,070 |
| 2023 | $3,032 | $83,520 | $19,450 | $64,070 |
| 2022 | $3,057 | $76,720 | $19,450 | $57,270 |
| 2021 | $2,911 | $76,720 | $19,450 | $57,270 |
| 2020 | $3,044 | $76,720 | $19,450 | $57,270 |
| 2019 | $4,979 | $65,910 | $17,800 | $48,110 |
| 2018 | $2,758 | $65,910 | $17,800 | $48,110 |
| 2017 | $2,484 | $65,910 | $17,800 | $48,110 |
| 2016 | $2,406 | $61,780 | $17,800 | $43,980 |
| 2015 | $2,449 | $61,780 | $17,800 | $43,980 |
| 2014 | $2,605 | $61,780 | $17,800 | $43,980 |
| 2013 | $2,605 | $64,540 | $17,800 | $46,740 |
Source: Public Records
Map
Nearby Homes
- 114 Ardmore Dr
- 108 Linwood Ln
- 1024 Arrowhead Dr
- 29 Gardenia Dr
- 4215 Kehr Rd
- 616 Brill Dr
- 620 Brill Dr
- 40 Charleston Dr Unit 4
- 446 Emerald Woods Dr
- 715 W Chestnut St
- 6038 Booth Rd
- 215 N College Ave
- 5999 Contreras Rd
- 108 W Vine St
- 6135 Fairfield Rd
- 317 N Beech St
- 115 W Sycamore St
- 327 N College Ave
- 6101 Contreras Rd
- 335 N Locust St
- 711 S Main St
- 717 S Main St
- 714 S Main St
- 710 S Main St
- 708 S Main St
- 5 E Central Ave Unit 5
- 3 W Central Ave
- 3 W Central Ave Unit A-C
- 802 S Main St
- 710 S Poplar St
- 613 S Main St
- 712 S Poplar St
- 106 Ardmore Dr
- 732 S Poplar St
- 22 E Central Ave Unit 3
- 722 S Poplar St
- 104 Ardmore Dr
- 742 S Poplar St
- 24 E Central Ave
- 760 S Poplar St
