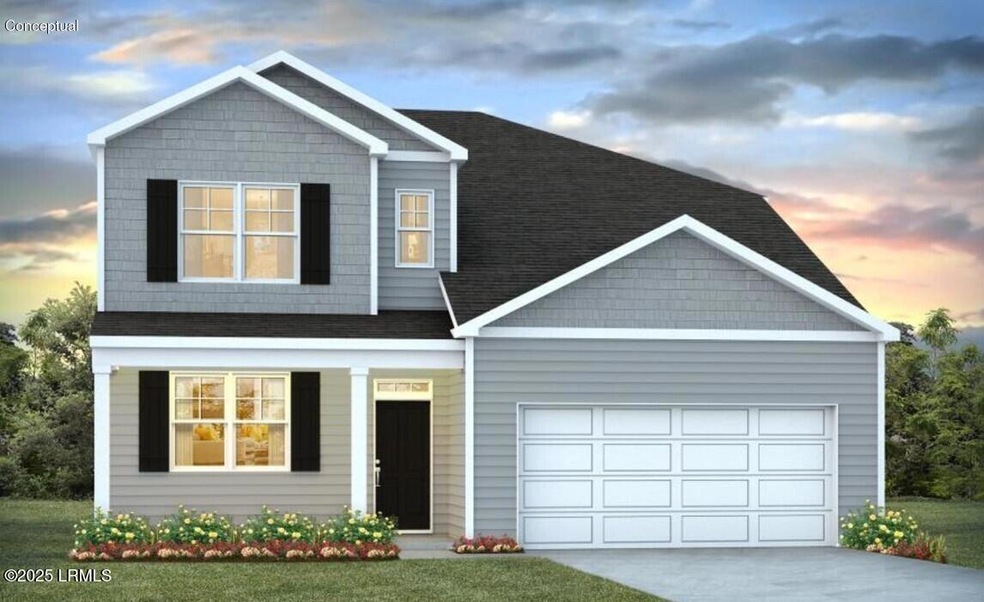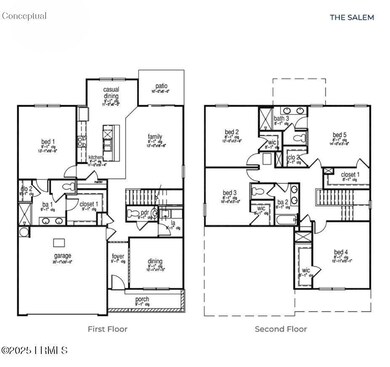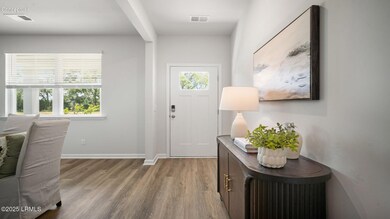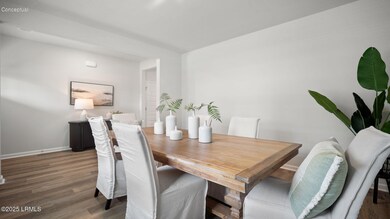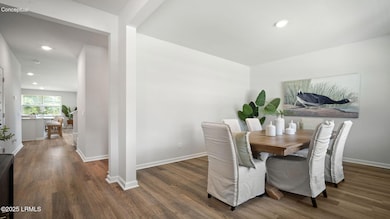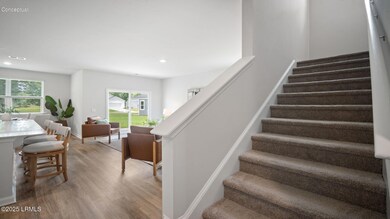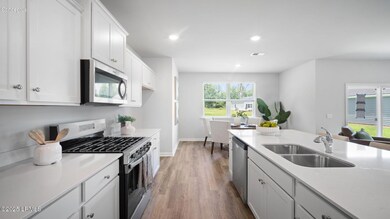713 Sanctuary Dr Ridgeland, SC 29936
Estimated payment $3,036/month
Highlights
- Fitness Center
- Home fronts a lagoon or estuary
- Den
- New Construction
- Community Pool
- 2 Car Attached Garage
About This Home
Welcome to The Retreat at East Argent where resort-style living and lagoon views meet! The Salem is a spacious 5-bedroom, 3.5-bath home designed for modern living, featuring two primary suites, one conveniently located on the first floor with a private bath and walk-in closet, and a second upstairs for added flexibility. The open-concept kitchen, dining, and living areas are perfect for gathering and entertaining, while the versatile bonus room upstairs offers additional living space for work, play, or relaxation. With two additional secondary bedrooms with generous closets and a full bath, there's room for everyone to feel right at home. Nestled in a natural gas community, this home combines comfort with efficiency. Please note home is under construction; photos are not of subject home.
Home Details
Home Type
- Single Family
Year Built
- Built in 2025 | New Construction
Lot Details
- 6,534 Sq Ft Lot
- Home fronts a lagoon or estuary
- Irrigation
HOA Fees
- $100 Monthly HOA Fees
Parking
- 2 Car Attached Garage
Home Design
- Slab Foundation
- Vinyl Siding
Interior Spaces
- 2,632 Sq Ft Home
- 2-Story Property
- Sheet Rock Walls or Ceilings
- Entrance Foyer
- Den
Kitchen
- Gas Oven or Range
- Microwave
- Dishwasher
- Disposal
Flooring
- Partially Carpeted
- Vinyl
Bedrooms and Bathrooms
- 5 Bedrooms
Outdoor Features
- Patio
Utilities
- Central Air
- Heating System Uses Natural Gas
- Tankless Water Heater
Listing and Financial Details
- Assessor Parcel Number 066-01-00-408
Community Details
Recreation
- Community Playground
- Fitness Center
- Community Pool
Additional Features
- Resident Manager or Management On Site
Map
Home Values in the Area
Average Home Value in this Area
Property History
| Date | Event | Price | List to Sale | Price per Sq Ft | Prior Sale |
|---|---|---|---|---|---|
| 10/18/2025 10/18/25 | Sold | $467,480 | 0.0% | $178 / Sq Ft | View Prior Sale |
| 10/01/2025 10/01/25 | For Sale | $467,480 | 0.0% | $178 / Sq Ft | |
| 09/27/2025 09/27/25 | Off Market | $467,480 | -- | -- | |
| 09/13/2025 09/13/25 | Price Changed | $467,480 | +0.2% | $178 / Sq Ft | |
| 07/31/2025 07/31/25 | For Sale | $466,490 | -- | $177 / Sq Ft |
Source: Lowcountry Regional MLS
MLS Number: 191111
