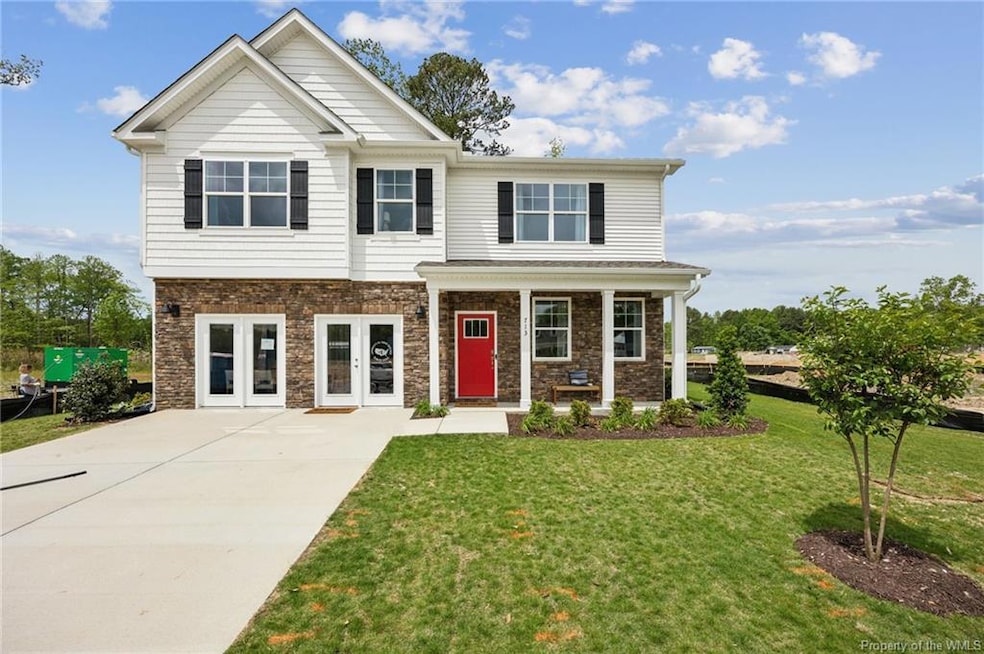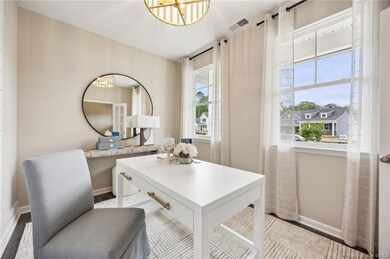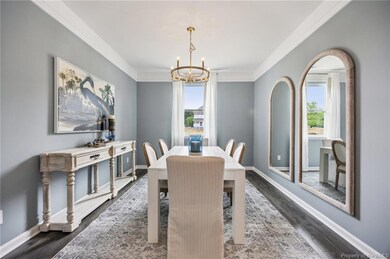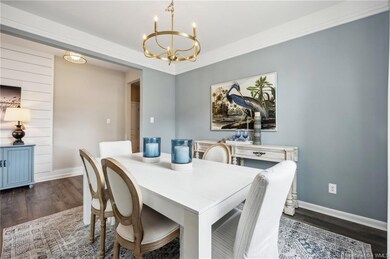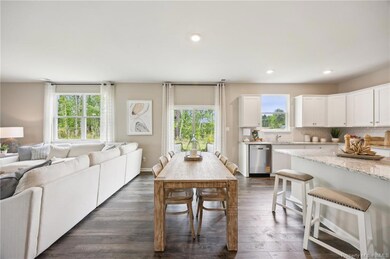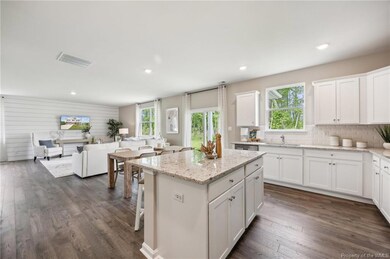713 Sea Biscuit Blvd Yorktown, VA 23690
Estimated payment $4,231/month
Highlights
- 2 Car Attached Garage
- Zoned Heating and Cooling System
- Carpet
- Yorktown Elementary School Rated A-
About This Home
Your opportunity to own the Rose Hill's showcase home! Welcome to the Hanover, offering open-concept living space designed to meet your family’s needs. The main level features a combined family room and casual dining area, creating a spacious area great for entertaining and daily activities. The kitchen boasts a large center island, a walk-in pantry, and ample counter space, making it ideal for cooking and gathering. A formal dining room and office provide additional spaces for both work and relaxation, while a convenient powder room completes the main floor. Upstairs, an additional living space provides even more flexibility, whether you need a home office, play area, or entertainment room. The primary suite is a true retreat, featuring a large walk-in closet and a luxurious bathroom with separate vanities and a private water closet. The second floor also includes a laundry room, a full bathroom, and three additional spacious bedrooms, ensuring plenty of space for the whole family.
Listing Agent
D R Horton Realty of Virginia License #0225270829 Listed on: 11/19/2025

Open House Schedule
-
Saturday, November 29, 202510:00 am to 6:00 pm11/29/2025 10:00:00 AM +00:0011/29/2025 6:00:00 PM +00:00Add to Calendar
-
Sunday, November 30, 202512:00 to 6:00 pm11/30/2025 12:00:00 PM +00:0011/30/2025 6:00:00 PM +00:00Add to Calendar
Home Details
Home Type
- Single Family
Year Built
- Built in 2025
Lot Details
- 0.25 Acre Lot
HOA Fees
- $100 Monthly HOA Fees
Parking
- 2 Car Attached Garage
Home Design
- Slab Foundation
- Asphalt Shingled Roof
- Vinyl Siding
Interior Spaces
- 2,818 Sq Ft Home
- 2-Story Property
- Attic Access Panel
Kitchen
- Microwave
- Dishwasher
- Disposal
Flooring
- Carpet
- Laminate
Bedrooms and Bathrooms
- 4 Bedrooms
Laundry
- Dryer
- Washer
Schools
- Yorktown Elementary School
- York Middle School
- York High School
Utilities
- Zoned Heating and Cooling System
- Heating System Uses Natural Gas
Community Details
- $1,200 Additional Association Fee
- Association Phone (757) 345-3558
- Rose Hill Subdivision
- Property managed by United Property Associates
Listing and Financial Details
- Assessor Parcel Number N10b-2934-4067
- Seller Concessions Offered
Map
Home Values in the Area
Average Home Value in this Area
Property History
| Date | Event | Price | List to Sale | Price per Sq Ft |
|---|---|---|---|---|
| 11/19/2025 11/19/25 | For Sale | $657,740 | -- | $233 / Sq Ft |
Source: Williamsburg Multiple Listing Service
MLS Number: 2503847
- 100 Rivermeade Ct
- 2099 Von Steuben Dr
- 626 Chelsea Place
- 17301 Warwick Blvd Unit One
- 21 Creekstone Dr
- 208 Misty Point Ln
- 104 Republic Rd
- 501 Bridge Crossing Unit C
- 13220 Chester Rd
- 105 Laydon Way
- 114 Peyton Randolph Dr
- 130 Ellis Dr
- 719 Emerald Ct
- 197 Gate House Rd
- 422 Lees Mill Dr
- 203 Bradmere Loop
- 573 Old Colonial Way
- 304 Bradmere Loop
- 401 Jester Ct
- 329 Boulder Dr
