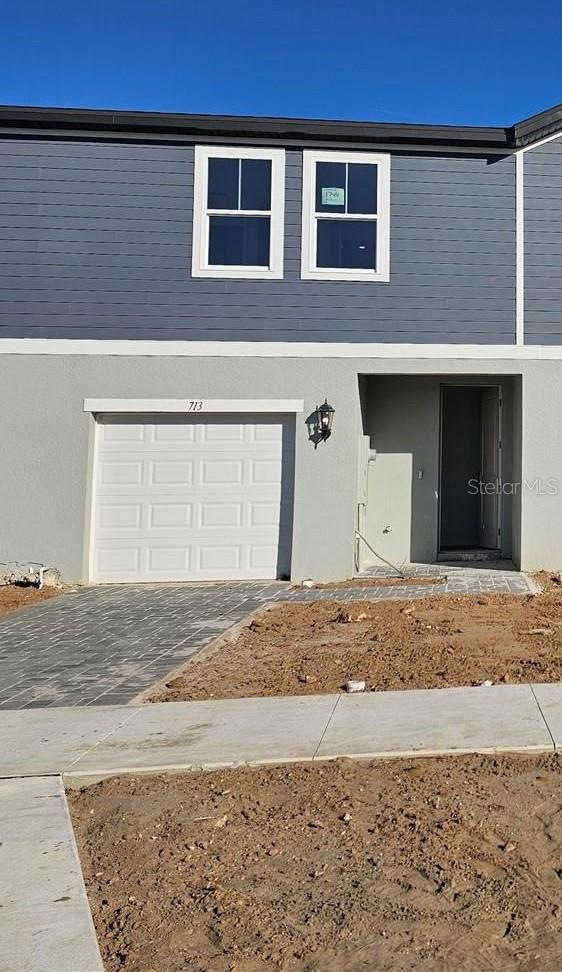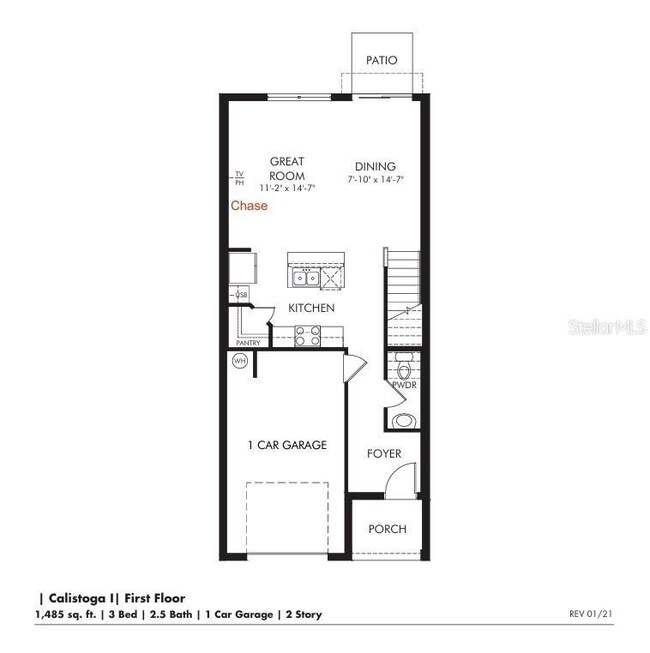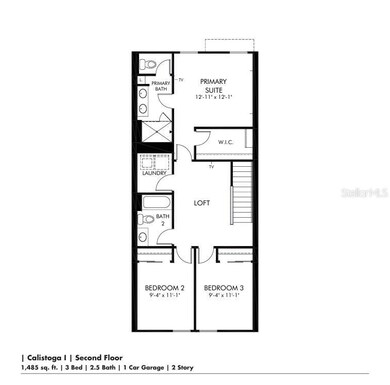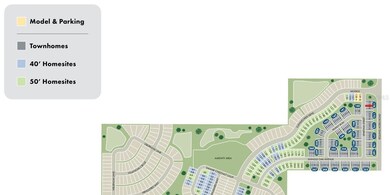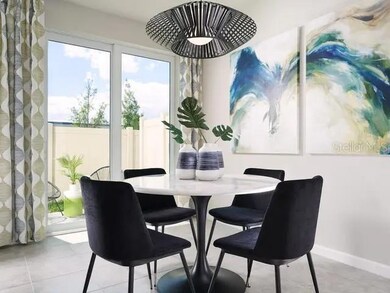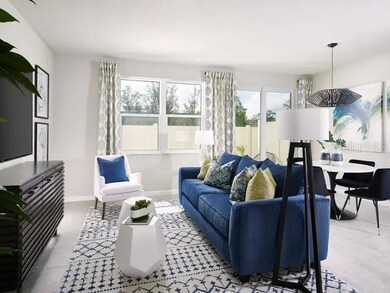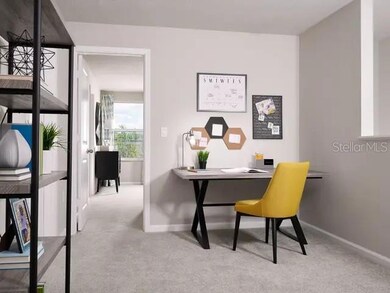713 Spartina Way Lady Lake, FL 32159
Estimated payment $1,598/month
Highlights
- Under Construction
- Florida Architecture
- Loft
- Clubhouse
- Park or Greenbelt View
- 3-minute walk to Heritage Park
About This Home
One or more photo(s) has been virtually staged. Under Construction. New Construction Townhome in Reserve at Hammock Oaks – Lady Lake, FL
3 Beds | 2.5 Baths | 1-Car Garage | 1,485 Sq Ft | Energy Star Certified | Move-In Ready
Be one of the first to own a brand-new, low-maintenance townhome in the Reserve at Hammock Oaks—just minutes from The Villages in Lady Lake, Florida. This two-story home offers modern design, energy efficiency, and a prime location near shopping, dining, parks, and medical centers.
Interior Features
• 1,485 sq ft of thoughtfully designed living space
• 3 spacious bedrooms and 2.5 bathrooms
• White cabinets with elegant crown molding
• Quartz countertops in kitchen and bathrooms
• Stainless steel kitchen appliances: refrigerator, range, microwave, and dishwasher
• Washer, dryer, and blinds included—truly MOVE-IN READY
• Large-format tile in all living areas; cozy carpet in bedrooms
• Kitchen island with counter-height bar seating, open to the Great Room
• Kitchen sink view overlooking backyard and living space—ideal for entertaining
Energy Efficiency & Comfort
• Energy Star Certified construction
• Spray foam insulation and fresh air intake system
• Designed to reduce allergens, improve indoor air quality, and lower utility bills
• A healthier, quieter, and more energy-efficient home
Community Amenities
• Resort-style pool and splash pad
• Playground and dog park
• Pickleball courts and walking trails
• Beautiful green spaces for outdoor enjoyment
Prime Location
• Minutes from The Villages—Florida’s premier retirement destination
• Close to shopping centers, restaurants, parks, and medical facilities
• Easy access to outdoor activities, golf courses, and entertainment
• Ideal for weekend getaways, seasonal living, or full-time Florida lifestyle
Perfect For
• First-time homebuyers ready to stop renting and start owning
• Snowbirds seeking a lock-and-leave Florida retreat
• Investors looking for strong rental income potential in a growing area
Ready Before Year-End
Don’t miss your chance to own one of the first townhomes in this exciting new community. Schedule your tour today and make this home yours before the end of the year!
Listing Agent
RE/MAX PRIME PROPERTIES Brokerage Phone: 407-347-4512 License #3300528 Listed on: 11/18/2025

Co-Listing Agent
RE/MAX PRIME PROPERTIES Brokerage Phone: 407-347-4512 License #3054702
Townhouse Details
Home Type
- Townhome
Est. Annual Taxes
- $249
Year Built
- Built in 2025 | Under Construction
Lot Details
- 2,100 Sq Ft Lot
- Lot Dimensions are 20x105
- West Facing Home
- Native Plants
- Landscaped with Trees
HOA Fees
- $93 Monthly HOA Fees
Parking
- 1 Car Attached Garage
- Garage Door Opener
- Driveway
Home Design
- Home is estimated to be completed on 11/26/25
- Florida Architecture
- Bi-Level Home
- Slab Foundation
- Frame Construction
- Shingle Roof
- Concrete Siding
- Block Exterior
- HardiePlank Type
Interior Spaces
- 1,485 Sq Ft Home
- Double Pane Windows
- ENERGY STAR Qualified Windows with Low Emissivity
- Insulated Windows
- Blinds
- Sliding Doors
- Great Room
- Family Room Off Kitchen
- Dining Room
- Loft
- Inside Utility
- Park or Greenbelt Views
Kitchen
- Range
- Recirculated Exhaust Fan
- Microwave
- Dishwasher
- Stone Countertops
- Disposal
Flooring
- Carpet
- No or Low VOC Flooring
- Tile
Bedrooms and Bathrooms
- 2 Bedrooms
- Primary Bedroom Upstairs
- Split Bedroom Floorplan
- Walk-In Closet
- Low Flow Plumbing Fixtures
Laundry
- Laundry Room
- Laundry on upper level
- Dryer
- Washer
Home Security
Eco-Friendly Details
- Energy-Efficient Appliances
- Energy-Efficient Construction
- Energy-Efficient HVAC
- Energy-Efficient Lighting
- Energy-Efficient Insulation
- Energy-Efficient Thermostat
- No or Low VOC Cabinet or Counters
- No or Low VOC Paint or Finish
- Air Filters MERV Rating 10+
- Drip Irrigation
Outdoor Features
- Patio
- Exterior Lighting
- Front Porch
Schools
- Villages Elementary Of Lady Lake
- Carver Middle School
- Leesburg High School
Utilities
- Central Heating and Cooling System
- Heat Pump System
- Vented Exhaust Fan
- Thermostat
- Underground Utilities
- High-Efficiency Water Heater
- High Speed Internet
- Phone Available
- Cable TV Available
Listing and Financial Details
- Tax Lot 174-D
- Assessor Parcel Number 30-18-24-0011-000-174D0
- $2,350 per year additional tax assessments
Community Details
Overview
- Association fees include recreational facilities
- Hammock Oaks Community Association ,Inc Association, Phone Number (407) 472-2471
- Visit Association Website
- Built by Meritage Homes
- Reserves At Hammock Oaks Phase 1B Subdivision, Calistoga Floorplan
- The community has rules related to deed restrictions
Amenities
- Clubhouse
- Community Mailbox
Recreation
- Community Playground
- Community Pool
- Park
- Dog Park
Pet Policy
- Pets Allowed
Security
- Fire and Smoke Detector
Map
Home Values in the Area
Average Home Value in this Area
Property History
| Date | Event | Price | List to Sale | Price per Sq Ft |
|---|---|---|---|---|
| 11/18/2025 11/18/25 | For Sale | $281,574 | -- | $190 / Sq Ft |
Source: Stellar MLS
MLS Number: O6360989
- 717 Spartina Way
- 37820 Rolling Acres Rd
- 780 Sunshower Dr
- 788 Sunshower Dr
- Winston Plan at Reserve at Hammock Oaks - 50' Homesites
- Hillcrest Plan at Reserve at Hammock Oaks - 50' Homesites
- 784 Sunshower Dr
- 776 Sunshower Dr
- Mulberry Plan at Reserve at Hammock Oaks - 50' Homesites
- Bradley Plan at Reserve at Hammock Oaks - 50' Homesites
- Poinciana Plan at Reserve at Hammock Oaks - 50' Homesites
- 796 Sunshower Dr
- 808 Sunshower Dr
- 816 Sunshower Dr
- 823 Sunshower Dr
- 827 Sunshower Dr
- 835 Sunshower Dr
- 828 Sunshower Dr
- 843 Sunshower Drives
- 875 Sunshower Dr
- 313 Highland Trail
- 824 County Road 466
- 850 Highway 466
- 1210 Port Blue Way
- 203 Jessamine Ln
- 194 Jessamine Ln
- 423 Highway 466
- 367 Sunny Oaks Way
- 1291 Jonesville Terrace
- 1252 Vanderway Ln
- 119 Costa Mesa Dr
- 913 Jacaranda Dr
- 10840 NE 89th Dr
- 10816 NE 87th Loop
- 306 W Primrose Ln
- 112 W Mcclendon St
- 1861 Banberry Run Unit 127
- 354 Ivanhoe Cir
- 735 S Us-27 Hwy
- 450 N Clay
