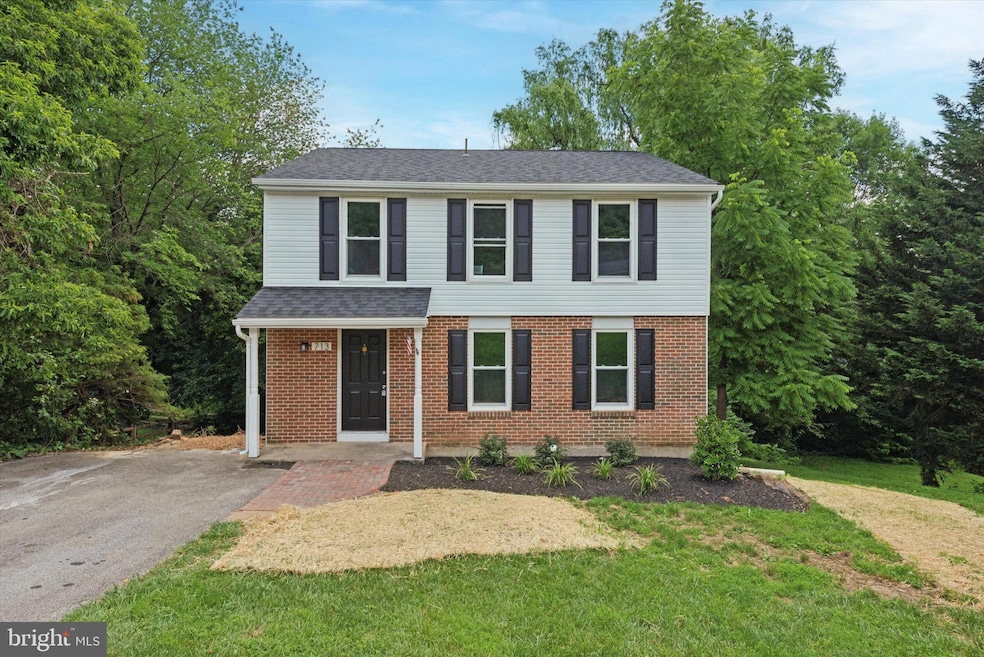
713 Suzanne Dr Coatesville, PA 19320
Highlights
- Colonial Architecture
- Central Air
- Heat Pump System
About This Home
As of July 2025Located in the desirable Hidden Forest community on a quiet cul-de-sac, this beautifully renovated 3-bedroom, 2 full bath/2 half bath single family home offers modern upgrades and timeless charm. In 2025, the home received a major refresh—including new windows, a new roof, and new siding—providing long-term peace of mind. Inside, you’ll love the newly renovated eat-in kitchen with stylish finishes, and updated bathrooms throughout. The home also features central AC, a finished basement ideal for entertaining or additional living space, and low HOA fees. Situated in the Coatesville School District, this home is truly move-in ready—just unpack and enjoy!
Last Agent to Sell the Property
Keller Williams Real Estate -Exton Listed on: 06/27/2025

Home Details
Home Type
- Single Family
Est. Annual Taxes
- $6,167
Year Built
- Built in 1988
Lot Details
- 0.29 Acre Lot
HOA Fees
- $19 Monthly HOA Fees
Home Design
- Colonial Architecture
- Permanent Foundation
- Aluminum Siding
- Vinyl Siding
Interior Spaces
- 1,526 Sq Ft Home
- Property has 2 Levels
- Finished Basement
Bedrooms and Bathrooms
- 3 Bedrooms
Parking
- 3 Parking Spaces
- 3 Driveway Spaces
Utilities
- Central Air
- Heat Pump System
- Electric Water Heater
Community Details
- Hidden Forest Subdivision
Listing and Financial Details
- Tax Lot 0060
- Assessor Parcel Number 39-03H-0060
Ownership History
Purchase Details
Home Financials for this Owner
Home Financials are based on the most recent Mortgage that was taken out on this home.Purchase Details
Home Financials for this Owner
Home Financials are based on the most recent Mortgage that was taken out on this home.Purchase Details
Home Financials for this Owner
Home Financials are based on the most recent Mortgage that was taken out on this home.Purchase Details
Home Financials for this Owner
Home Financials are based on the most recent Mortgage that was taken out on this home.Purchase Details
Home Financials for this Owner
Home Financials are based on the most recent Mortgage that was taken out on this home.Similar Homes in Coatesville, PA
Home Values in the Area
Average Home Value in this Area
Purchase History
| Date | Type | Sale Price | Title Company |
|---|---|---|---|
| Deed | $188,000 | None Listed On Document | |
| Deed | $188,000 | None Listed On Document | |
| Deed | $226,500 | -- | |
| Interfamily Deed Transfer | -- | -- | |
| Deed | $138,000 | -- | |
| Deed | $131,000 | -- |
Mortgage History
| Date | Status | Loan Amount | Loan Type |
|---|---|---|---|
| Open | $233,000 | Construction | |
| Closed | $233,000 | Construction | |
| Previous Owner | $181,200 | Fannie Mae Freddie Mac | |
| Previous Owner | $22,650 | Stand Alone Second | |
| Previous Owner | $136,600 | New Conventional | |
| Previous Owner | $136,900 | FHA | |
| Previous Owner | $133,600 | No Value Available |
Property History
| Date | Event | Price | Change | Sq Ft Price |
|---|---|---|---|---|
| 07/30/2025 07/30/25 | Sold | $421,000 | +12.3% | $276 / Sq Ft |
| 07/01/2025 07/01/25 | Pending | -- | -- | -- |
| 06/27/2025 06/27/25 | For Sale | $375,000 | -- | $246 / Sq Ft |
Tax History Compared to Growth
Tax History
| Year | Tax Paid | Tax Assessment Tax Assessment Total Assessment is a certain percentage of the fair market value that is determined by local assessors to be the total taxable value of land and additions on the property. | Land | Improvement |
|---|---|---|---|---|
| 2024 | $5,927 | $114,030 | $24,420 | $89,610 |
| 2023 | $5,804 | $114,030 | $24,420 | $89,610 |
| 2022 | $5,511 | $114,030 | $24,420 | $89,610 |
| 2021 | $5,338 | $114,030 | $24,420 | $89,610 |
| 2020 | $5,249 | $114,030 | $24,420 | $89,610 |
| 2019 | $5,152 | $114,030 | $24,420 | $89,610 |
| 2018 | $4,874 | $114,030 | $24,420 | $89,610 |
| 2017 | $4,708 | $114,030 | $24,420 | $89,610 |
| 2016 | $3,567 | $114,030 | $24,420 | $89,610 |
| 2015 | $3,567 | $114,030 | $24,420 | $89,610 |
| 2014 | $3,567 | $114,030 | $24,420 | $89,610 |
Agents Affiliated with this Home
-

Seller's Agent in 2025
Janel Loughin
Keller Williams Real Estate -Exton
(610) 705-2200
1 in this area
465 Total Sales
-

Seller Co-Listing Agent in 2025
Julie Powers
Keller Williams Real Estate -Exton
(267) 269-5080
1 in this area
167 Total Sales
-

Buyer's Agent in 2025
Chris Hennessy
EXP Realty, LLC
(215) 313-8309
1 in this area
202 Total Sales
Map
Source: Bright MLS
MLS Number: PACT2102202
APN: 39-03H-0060.0000
- 2221 Hartley Ave
- 261 Seltzer Ave
- 328 Essex St
- 2536 Dupont St
- 324 Barley Sheaf Rd
- 7 Johnson Ave
- 2745 N Barley Sheaf Rd
- 1802 Olive St
- 2662 Tisbury Ln
- 1806 Crest Dr
- 2664 Tinsbury Ln
- 2675 Tisbury Ln
- Roxbury Grande Plan at The Hills at Thorndale Woods - Thorndale Woods Towns
- Ballad Plan at The Hills at Thorndale Woods - Thorndale Woods Towns
- Aria Plan at The Hills at Thorndale Woods - Thorndale Woods Towns
- 2418 Widham Ln
- 2416 Widham Ln
- Powell Plan at The Hills at Thorndale Woods - Thorndale Woods Singles
- Saint Lawrence Plan at The Hills at Thorndale Woods - Thorndale Woods Singles
- Roanoke Plan at The Hills at Thorndale Woods - Thorndale Woods Singles






